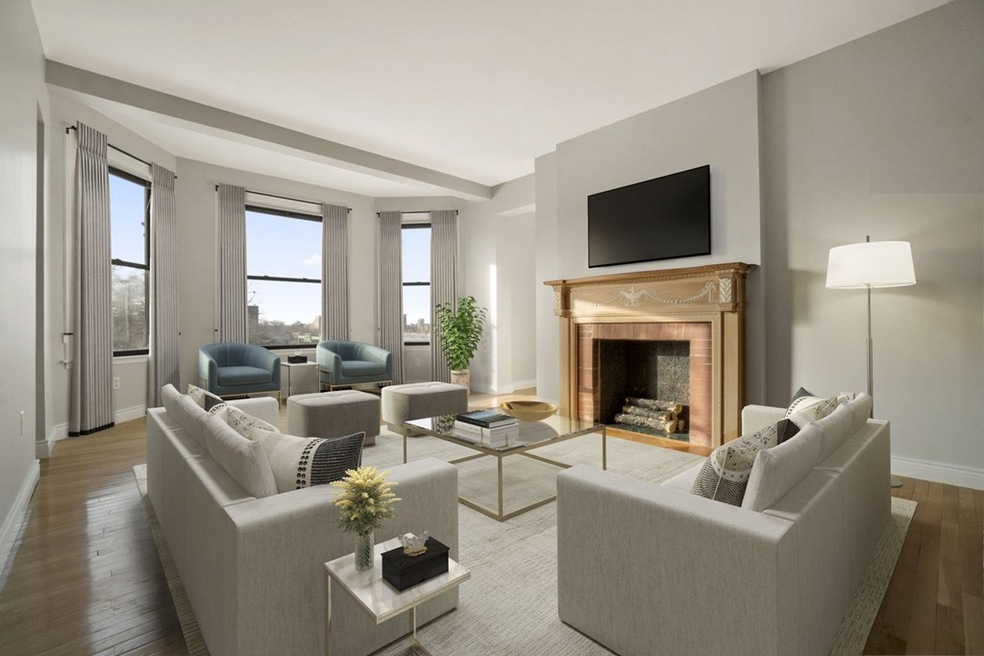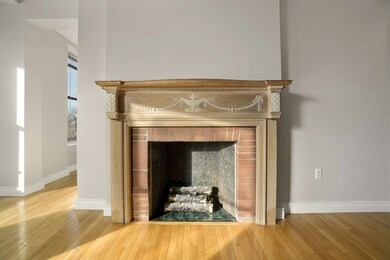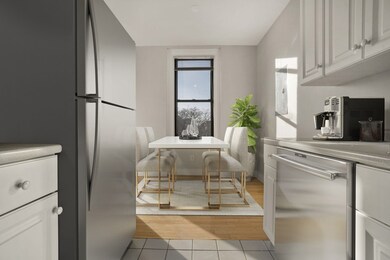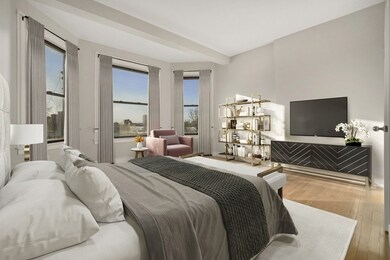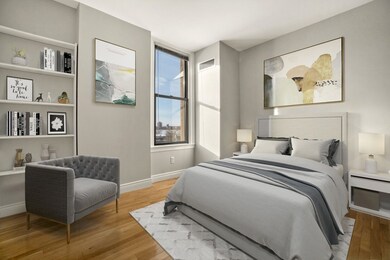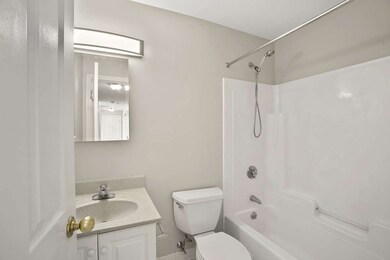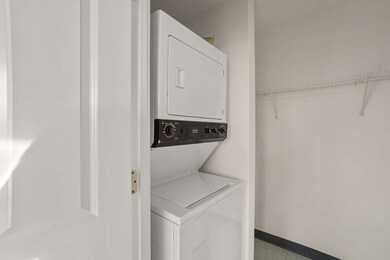Charlesgate Hall 4 Charlesgate E Unit 405 Boston, MA 02215
Back Bay NeighborhoodHighlights
- Medical Services
- 4-minute walk to Kenmore Station
- 1 Fireplace
- Deck
- Property is near public transit
- 3-minute walk to Kenmore Block
About This Home
Spacious sun-filled two-bedroom condo in the historic Charlesgate with amazing views of the Charles River. Stunning elegant lobby with original decorative tiles and marble mosaic floors. Large living, dining room, and kitchen with great views! Living room with high ceilings, hardwood floors, bay windows, and a decorative fireplace. Spacious master bedroom with fabulous views. Other features include central AC and heat, and in-unit laundry. Spectacular common roof deck with incredible views of the Charles River and Boston skyline. Enormous common landscaped courtyard/patio with tables, umbrellas, and extra seating. Full-time super, professional management, 2 elevators + 1 handicapped lift. Great location in the Back Bay near the Harvard Club, Comm Ave Mall, Newbury Street, Esplanade, shopping, restaurants, and close to Kenmore Square. No smoking building. Virtually staged photos. No undergraduate students.
Condo Details
Home Type
- Condominium
Est. Annual Taxes
- $12,679
Year Built
- Built in 1910
Lot Details
- Near Conservation Area
Interior Spaces
- 1,103 Sq Ft Home
- 1 Fireplace
- Intercom
Kitchen
- Range
- Microwave
- Freezer
- Dishwasher
- Disposal
Bedrooms and Bathrooms
- 2 Bedrooms
- 2 Full Bathrooms
Laundry
- Laundry in unit
- Dryer
- Washer
Outdoor Features
- Deck
- Patio
Location
- Property is near public transit
- Property is near schools
Utilities
- Cooling Available
- Forced Air Heating System
Listing and Financial Details
- Security Deposit $4,500
- Property Available on 8/1/25
- Rent includes heat, hot water, water, sewer, trash collection, snow removal, gardener
Community Details
Overview
- Property has a Home Owners Association
Amenities
- Medical Services
- Common Area
- Shops
Recreation
- Park
- Jogging Path
- Bike Trail
Pet Policy
- No Pets Allowed
Map
About Charlesgate Hall
Source: MLS Property Information Network (MLS PIN)
MLS Number: 73387407
APN: CBOS-000000-000005-003870-000268
- 4 Charlesgate E Unit 604
- 4 Charlesgate E Unit 706
- 529 Beacon St
- 409 Commonwealth Ave Unit B
- 534 Beacon St Unit 707
- 534 Beacon St Unit 705
- 397 Commonwealth Ave Unit 3
- 395 Commonwealth Ave
- 520 Beacon St Unit 4C
- 60 Charlesgate W Unit BA
- 499 Beacon St
- 390 Commonwealth Ave Unit 607
- 377 Commonwealth Ave
- 31 Massachusetts Ave Unit 44
- 416 Commonwealth Ave Unit 504
- 416 Commonwealth Ave Unit 212
- 416 Commonwealth Ave Unit 317
- 425 Newbury Street Parking Space
- 425 Newbury St Unit Parking179
- 425 Newbury St Unit 165
