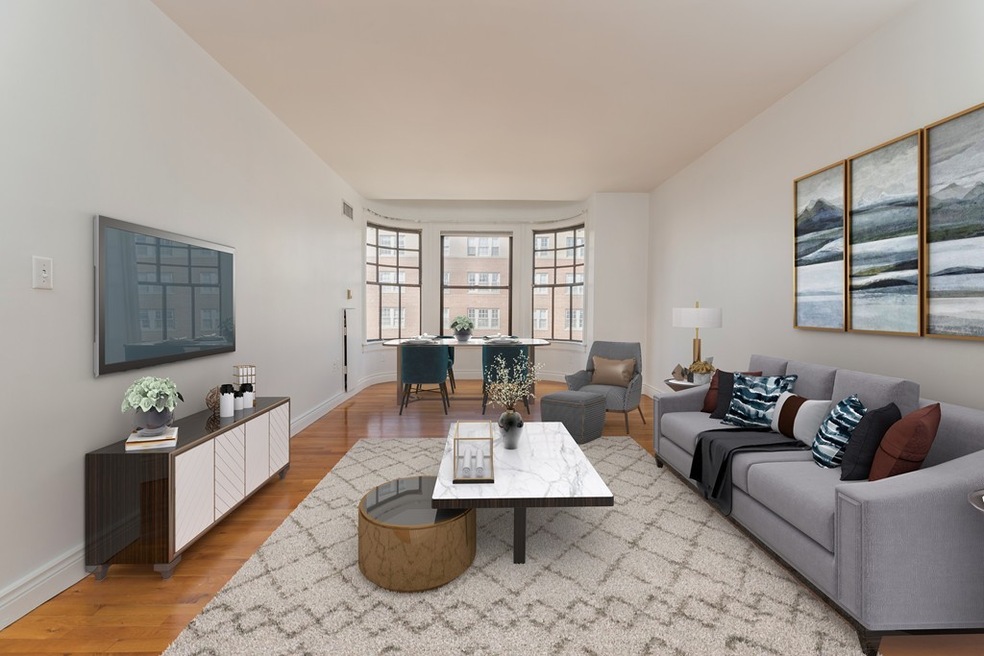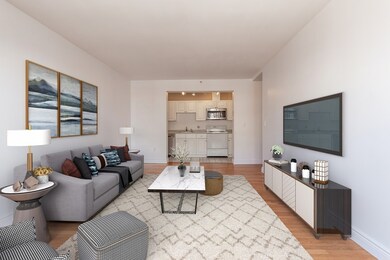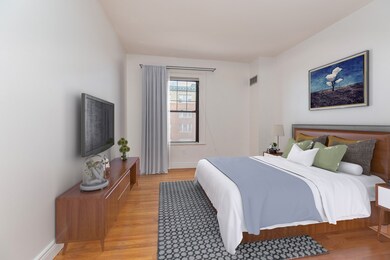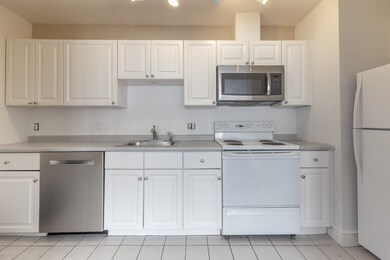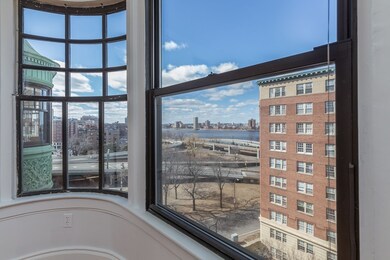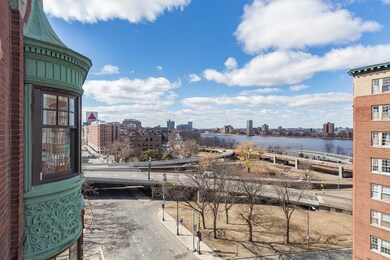
Charlesgate Hall 4 Charlesgate E Unit 703 Boston, MA 02215
Back Bay NeighborhoodHighlights
- Medical Services
- 4-minute walk to Kenmore Station
- Property is near public transit
- City View
- Deck
- 3-minute walk to Kenmore Block
About This Home
As of April 2019Spacious 1 bed,1 bath condo at the elegant Charlesgate. Walking distance to Fenway & Newbury! Open floor plan w/oversized Architectural rounded bay window offering spectacular views of the Charles River from the living room and bedroom. Beautiful hardwood floors throughout w/tiled kitchen & baths. Entertain guests in the open living/dining area w/tall ceilings. Crisp, white kitchen w/newer dishwasher & fridge, Corian counters & under-mounted sink. Foyer with coat closet, stackable washer/dryer. Spacious bedroom with ample closet. Extra storage located in basement. Pop up to the common roof deck for cocktails, watch the sunset, or view the 4th of July fireworks! Outdoor furniture w/tables & chairs. Restaurants & shopping just around the corner & RENTAL PARKING often available at near Somerset Garage.
Property Details
Home Type
- Condominium
Est. Annual Taxes
- $5,791
Year Built
- Built in 1910
HOA Fees
- $464 Monthly HOA Fees
Interior Spaces
- 663 Sq Ft Home
- 1-Story Property
- City Views
- Intercom
Kitchen
- Range
- Microwave
- Dishwasher
Flooring
- Wood
- Tile
Bedrooms and Bathrooms
- 1 Bedroom
- 1 Full Bathroom
Laundry
- Laundry in unit
- Dryer
- Washer
Location
- Property is near public transit
- Property is near schools
Utilities
- Forced Air Heating and Cooling System
- 1 Cooling Zone
- 1 Heating Zone
Additional Features
- Level Entry For Accessibility
- Deck
Community Details
Overview
- Association fees include water, sewer, insurance, snow removal, trash
- 56 Units
- Mid-Rise Condominium
- Charlesgate East Community
Amenities
- Medical Services
- Common Area
- Shops
- Elevator
- Community Storage Space
Recreation
- Park
- Jogging Path
- Bike Trail
Pet Policy
- Pets Allowed
Ownership History
Purchase Details
Home Financials for this Owner
Home Financials are based on the most recent Mortgage that was taken out on this home.Purchase Details
Home Financials for this Owner
Home Financials are based on the most recent Mortgage that was taken out on this home.Purchase Details
Home Financials for this Owner
Home Financials are based on the most recent Mortgage that was taken out on this home.Purchase Details
Home Financials for this Owner
Home Financials are based on the most recent Mortgage that was taken out on this home.Purchase Details
Home Financials for this Owner
Home Financials are based on the most recent Mortgage that was taken out on this home.Similar Homes in Boston, MA
Home Values in the Area
Average Home Value in this Area
Purchase History
| Date | Type | Sale Price | Title Company |
|---|---|---|---|
| Condominium Deed | $694,000 | -- | |
| Not Resolvable | $547,000 | -- | |
| Deed | $425,000 | -- | |
| Deed | $310,000 | -- | |
| Deed | $219,475 | -- |
Mortgage History
| Date | Status | Loan Amount | Loan Type |
|---|---|---|---|
| Open | $340,000 | New Conventional | |
| Previous Owner | $410,000 | Adjustable Rate Mortgage/ARM | |
| Previous Owner | $308,000 | No Value Available | |
| Previous Owner | $340,000 | Purchase Money Mortgage | |
| Previous Owner | $248,000 | Purchase Money Mortgage | |
| Previous Owner | $171,400 | Purchase Money Mortgage |
Property History
| Date | Event | Price | Change | Sq Ft Price |
|---|---|---|---|---|
| 08/21/2021 08/21/21 | Rented | -- | -- | -- |
| 08/06/2021 08/06/21 | Under Contract | -- | -- | -- |
| 08/05/2021 08/05/21 | For Rent | $3,200 | 0.0% | -- |
| 04/30/2019 04/30/19 | Sold | $694,000 | +0.7% | $1,047 / Sq Ft |
| 03/26/2019 03/26/19 | Pending | -- | -- | -- |
| 03/20/2019 03/20/19 | For Sale | $689,000 | -- | $1,039 / Sq Ft |
Tax History Compared to Growth
Tax History
| Year | Tax Paid | Tax Assessment Tax Assessment Total Assessment is a certain percentage of the fair market value that is determined by local assessors to be the total taxable value of land and additions on the property. | Land | Improvement |
|---|---|---|---|---|
| 2025 | $8,321 | $718,600 | $0 | $718,600 |
| 2024 | $7,871 | $722,100 | $0 | $722,100 |
| 2023 | $7,387 | $687,800 | $0 | $687,800 |
| 2022 | $7,336 | $674,300 | $0 | $674,300 |
| 2021 | $7,195 | $674,300 | $0 | $674,300 |
| 2020 | $6,313 | $597,800 | $0 | $597,800 |
| 2019 | $6,175 | $585,900 | $0 | $585,900 |
| 2018 | $5,791 | $552,600 | $0 | $552,600 |
| 2017 | $5,625 | $531,200 | $0 | $531,200 |
| 2016 | $5,462 | $496,500 | $0 | $496,500 |
| 2015 | $5,711 | $471,600 | $0 | $471,600 |
| 2014 | $5,289 | $420,400 | $0 | $420,400 |
Agents Affiliated with this Home
-
Daria McLean

Seller's Agent in 2021
Daria McLean
Gibson Sothebys International Realty
(617) 312-1700
12 in this area
34 Total Sales
-
Jeremy Elliott
J
Buyer's Agent in 2021
Jeremy Elliott
Stuart St James, Inc.
(781) 534-8739
-
Brigitte Petrocelli

Seller's Agent in 2019
Brigitte Petrocelli
Compass
(617) 803-5249
5 in this area
32 Total Sales
-
Valerie Post

Buyer's Agent in 2019
Valerie Post
Engel & Volkers Boston
(813) 334-4128
24 in this area
203 Total Sales
About Charlesgate Hall
Map
Source: MLS Property Information Network (MLS PIN)
MLS Number: 72467830
APN: CBOS-000000-000005-003870-000308
- 4 Charlesgate E Unit 604
- 4 Charlesgate E Unit 706
- 529 Beacon St
- 534 Beacon St Unit 707
- 534 Beacon St Unit 705
- 409 Commonwealth Ave Unit B
- 520 Beacon St Unit 4C
- 397 Commonwealth Ave Unit 3
- 395 Commonwealth Ave
- 501 Beacon St Unit 1
- 60 Charlesgate W Unit BA
- 31 Massachusetts Ave Unit 44
- 377 Commonwealth Ave
- 390 Commonwealth Ave Unit 607
- 492 Beacon St Unit 45
- 416 Commonwealth Ave Unit 317
- 416 Commonwealth Ave Unit 311
- 483 Beacon St Unit 22
- 483 Beacon St Unit 12A
- 483 Beacon St Unit 12B
