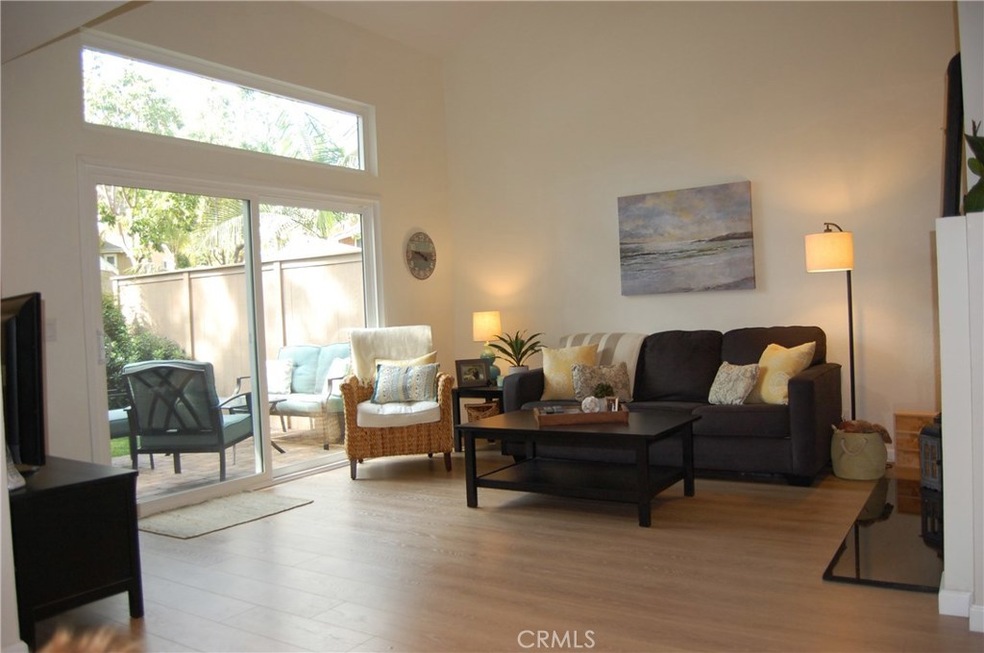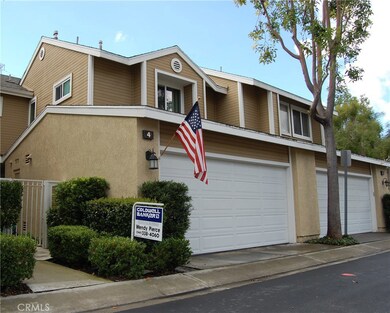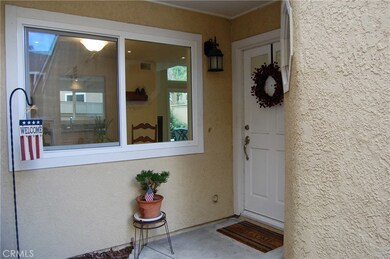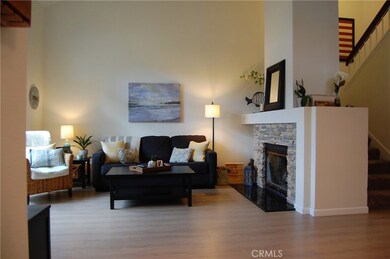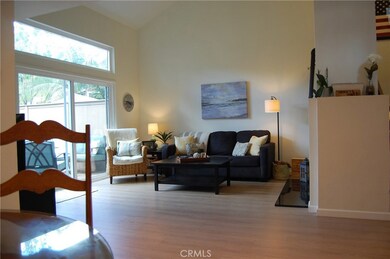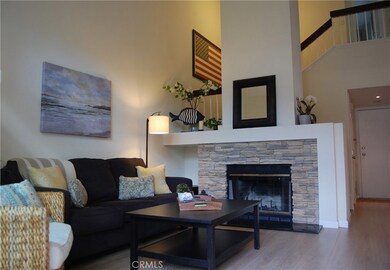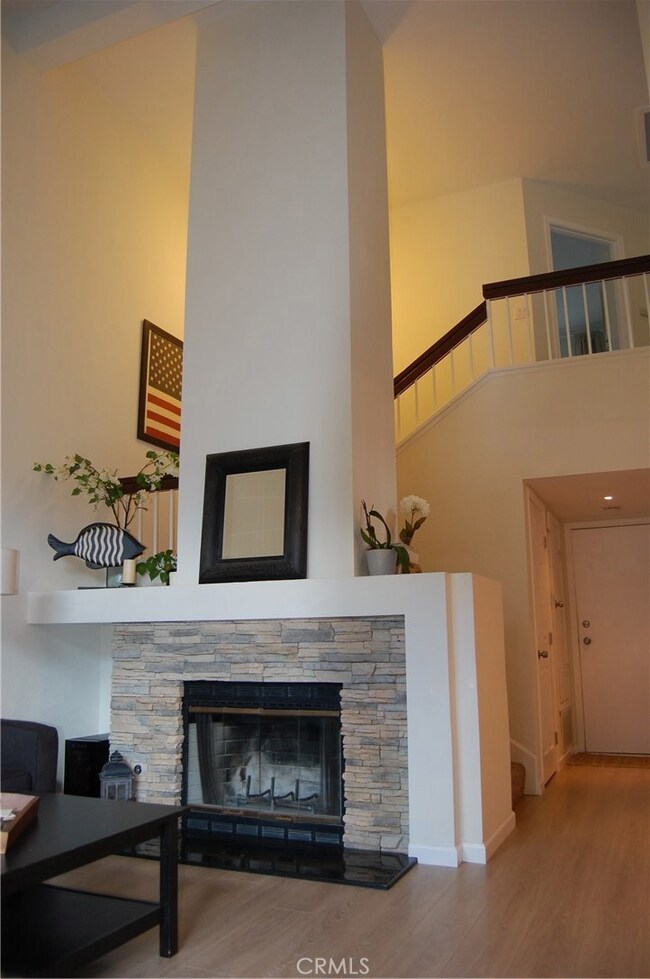
4 Cherrywood Aliso Viejo, CA 92656
Highlights
- Fitness Center
- Spa
- Ocean Side of Freeway
- Oak Grove Elementary School Rated A
- Primary Bedroom Suite
- 2-minute walk to Glenbrook Park
About This Home
As of November 2024Welcome home to this beautiful ~ turnkey Glenwood Park home. Upon entering this light, and bright home, you are met with beautiful engineered wood flooring, a spacious living room with cathedral ceilings and a newly renovated fireplace. This home is SUPER clean because it's practically brand new ~ newly renovated from top to bottom!! NEW cabinets, vanities, granite counter-tops, stainless steel sink, stainless steel gas stove, stainless steel dishwasher, stainless steel microwave, soft close cabinetry, windows, sliding door, flooring, toilets, sinks, shower, tub, recessed lighting, light fixtures, fireplace surround and hearth, ceiling fans, six panel closet doors, HVAC AND WATER HEATER walls and ceilings painted, backyard landscaped with artificial turf and pavers, gas BBQ hook-up and so much more!!! The main floor offers direct access to the 2-car garage. In addition to this home’s lovely indoor living space, the Glenwood Park community offers resort-style amenities which include; a large pool, two spas, tennis courts, a large clubhouse, greenbelts and walking distance to parks and trails. This location is convenient for easy access to the toll road, as well as local shopping, dining and entertainment at the Aliso Viejo Town Center,~ and less than a 7 mile drive to the sand in Laguna Beach!
Last Agent to Sell the Property
The W Collection, Inc. License #01790231 Listed on: 03/03/2017
Last Buyer's Agent
Chris Montes
Dominion Property Investments License #01204198
Property Details
Home Type
- Condominium
Est. Annual Taxes
- $7,720
Year Built
- Built in 1989
Lot Details
- Two or More Common Walls
- Vinyl Fence
- Fence is in good condition
- Landscaped
- No Sprinklers
- Private Yard
- Back Yard
HOA Fees
Parking
- 2 Car Direct Access Garage
- Parking Available
- Garage Door Opener
- Unassigned Parking
Home Design
- Traditional Architecture
- Turnkey
- Planned Development
- Slab Foundation
- Shingle Roof
- Wood Siding
- Partial Copper Plumbing
- Stucco
Interior Spaces
- 1,160 Sq Ft Home
- Open Floorplan
- Cathedral Ceiling
- Ceiling Fan
- Recessed Lighting
- Window Screens
- Sliding Doors
- Living Room with Fireplace
- Dining Room
- Neighborhood Views
Kitchen
- Updated Kitchen
- Gas Oven
- Self-Cleaning Oven
- Gas Cooktop
- Microwave
- Water Line To Refrigerator
- Dishwasher
- Granite Countertops
- Self-Closing Drawers
- Disposal
Flooring
- Wood
- Carpet
- Tile
Bedrooms and Bathrooms
- 2 Bedrooms
- All Upper Level Bedrooms
- Primary Bedroom Suite
- Double Master Bedroom
- Granite Bathroom Countertops
- Bathtub with Shower
- Walk-in Shower
- Linen Closet In Bathroom
Laundry
- Laundry Room
- Laundry in Garage
- Washer and Gas Dryer Hookup
Home Security
Outdoor Features
- Spa
- Ocean Side of Freeway
- Patio
- Exterior Lighting
- Rain Gutters
Location
- Property is near a park
- Property is near public transit
- Suburban Location
Schools
- Oak Grove Elementary School
- Aliso Viejo Middle School
- Aliso Niguel High School
Utilities
- Central Heating and Cooling System
- Underground Utilities
- 220 Volts in Garage
- Natural Gas Connected
- High-Efficiency Water Heater
- Gas Water Heater
- Cable TV Available
Listing and Financial Details
- Tax Lot 1
- Tax Tract Number 12391
- Assessor Parcel Number 93076534
Community Details
Overview
- Glenwood Park Association, Phone Number (949) 768-7261
- Avca Association, Phone Number (800) 428-5588
Amenities
- Community Barbecue Grill
- Picnic Area
- Clubhouse
- Recreation Room
Recreation
- Tennis Courts
- Community Playground
- Fitness Center
- Community Pool
- Community Spa
Security
- Carbon Monoxide Detectors
- Fire and Smoke Detector
Ownership History
Purchase Details
Home Financials for this Owner
Home Financials are based on the most recent Mortgage that was taken out on this home.Purchase Details
Home Financials for this Owner
Home Financials are based on the most recent Mortgage that was taken out on this home.Purchase Details
Home Financials for this Owner
Home Financials are based on the most recent Mortgage that was taken out on this home.Purchase Details
Home Financials for this Owner
Home Financials are based on the most recent Mortgage that was taken out on this home.Purchase Details
Similar Homes in the area
Home Values in the Area
Average Home Value in this Area
Purchase History
| Date | Type | Sale Price | Title Company |
|---|---|---|---|
| Grant Deed | $870,000 | Wfg National Title Company | |
| Grant Deed | $750,000 | Lawyers Title | |
| Grant Deed | $517,500 | First American Title Company | |
| Grant Deed | $470,000 | Priority Title Camarillo | |
| Grant Deed | $225,000 | Priority Title |
Mortgage History
| Date | Status | Loan Amount | Loan Type |
|---|---|---|---|
| Open | $820,000 | New Conventional | |
| Previous Owner | $724,968 | FHA | |
| Previous Owner | $396,200 | New Conventional | |
| Previous Owner | $397,900 | New Conventional | |
| Previous Owner | $412,000 | New Conventional | |
| Previous Owner | $480,105 | VA |
Property History
| Date | Event | Price | Change | Sq Ft Price |
|---|---|---|---|---|
| 11/22/2024 11/22/24 | Sold | $870,000 | +2.4% | $743 / Sq Ft |
| 11/01/2024 11/01/24 | For Sale | $849,900 | -2.3% | $726 / Sq Ft |
| 10/29/2024 10/29/24 | Off Market | $870,000 | -- | -- |
| 10/27/2024 10/27/24 | For Sale | $849,900 | -2.3% | $726 / Sq Ft |
| 10/24/2024 10/24/24 | Off Market | $870,000 | -- | -- |
| 10/09/2024 10/09/24 | For Sale | $849,900 | +13.3% | $726 / Sq Ft |
| 08/16/2022 08/16/22 | Sold | $750,000 | 0.0% | $647 / Sq Ft |
| 07/14/2022 07/14/22 | For Sale | $750,000 | +44.9% | $647 / Sq Ft |
| 04/07/2017 04/07/17 | Sold | $517,500 | -1.4% | $446 / Sq Ft |
| 03/07/2017 03/07/17 | Pending | -- | -- | -- |
| 03/03/2017 03/03/17 | For Sale | $524,900 | +11.7% | $453 / Sq Ft |
| 04/20/2016 04/20/16 | Sold | $470,000 | -3.1% | $362 / Sq Ft |
| 03/20/2016 03/20/16 | Pending | -- | -- | -- |
| 03/19/2016 03/19/16 | For Sale | $485,000 | 0.0% | $373 / Sq Ft |
| 03/19/2016 03/19/16 | Price Changed | $485,000 | +2.1% | $373 / Sq Ft |
| 03/09/2016 03/09/16 | Pending | -- | -- | -- |
| 03/07/2016 03/07/16 | Price Changed | $475,000 | -2.1% | $365 / Sq Ft |
| 03/03/2016 03/03/16 | For Sale | $485,000 | +3.2% | $373 / Sq Ft |
| 02/29/2016 02/29/16 | Off Market | $470,000 | -- | -- |
| 02/10/2016 02/10/16 | For Sale | $485,000 | -- | $373 / Sq Ft |
Tax History Compared to Growth
Tax History
| Year | Tax Paid | Tax Assessment Tax Assessment Total Assessment is a certain percentage of the fair market value that is determined by local assessors to be the total taxable value of land and additions on the property. | Land | Improvement |
|---|---|---|---|---|
| 2024 | $7,720 | $765,000 | $646,585 | $118,415 |
| 2023 | $7,542 | $750,000 | $633,906 | $116,094 |
| 2022 | $5,695 | $565,961 | $460,182 | $105,779 |
| 2021 | $5,513 | $554,864 | $451,159 | $103,705 |
| 2020 | $5,456 | $549,175 | $446,533 | $102,642 |
| 2019 | $5,348 | $538,407 | $437,777 | $100,630 |
| 2018 | $5,242 | $527,850 | $429,193 | $98,657 |
| 2017 | $4,826 | $479,400 | $377,760 | $101,640 |
| 2016 | $2,251 | $225,000 | $120,972 | $104,028 |
| 2015 | $2,499 | $216,367 | $94,770 | $121,597 |
| 2014 | $2,451 | $212,129 | $92,913 | $119,216 |
Agents Affiliated with this Home
-
Andy Galfi

Seller's Agent in 2024
Andy Galfi
Landmark Realtors
(949) 395-5548
7 in this area
164 Total Sales
-
Corie Isbell

Buyer's Agent in 2024
Corie Isbell
Partners Real Estate Group
(949) 531-8012
1 in this area
127 Total Sales
-
Shawn Isbell

Buyer Co-Listing Agent in 2024
Shawn Isbell
Partners Real Estate Group
(714) 528-3100
1 in this area
96 Total Sales
-
Francisca Rio Fuentes

Seller's Agent in 2022
Francisca Rio Fuentes
First Team Real Estate
(949) 240-7979
6 in this area
70 Total Sales
-
Jacqueline Screeton

Seller Co-Listing Agent in 2022
Jacqueline Screeton
First Team Real Estate
(949) 395-4732
16 in this area
46 Total Sales
-
Wendy Pierce
W
Seller's Agent in 2017
Wendy Pierce
The W Collection, Inc.
(949) 492-7653
1 Total Sale
Map
Source: California Regional Multiple Listing Service (CRMLS)
MLS Number: LG17040041
APN: 930-765-34
- 15 Rosewood Unit 234
- 179 Montara Dr
- 7 Montara Dr
- 15 Stoneglen Unit 68
- 61 Montara Dr Unit 38
- 121 Montara Dr
- 3 Hillrose
- 25 Medici
- 35 Lighthouse Point
- 11 Jasmine Creek Ln
- 25641 Indian Hill Ln Unit C
- 25621 Indian Hill Ln Unit G
- 69 Cloudcrest
- 81 Cloudcrest
- 746 Avenida Majorca Unit N
- 43 Conch Reef
- 25541 Indian Hill Ln Unit P
- 25521 Indian Hill Ln Unit L
- 3 Holly Hill Ln
- 37 Giotto Unit 87
