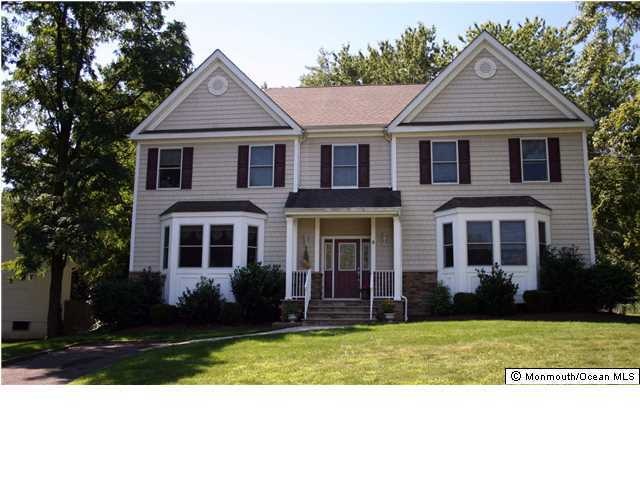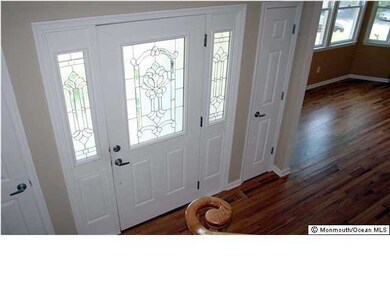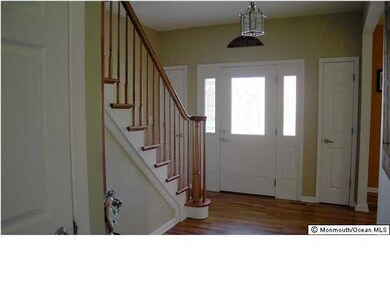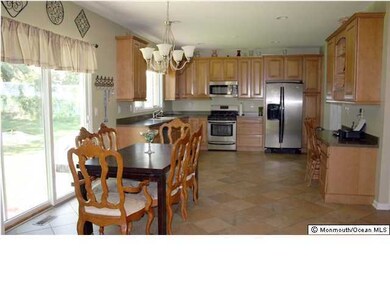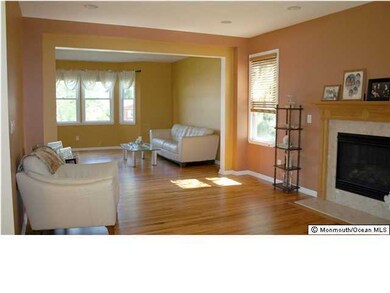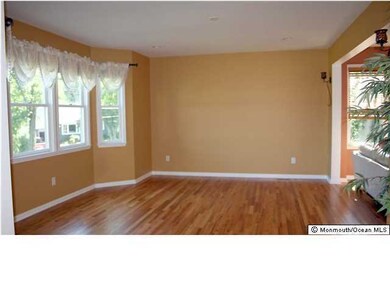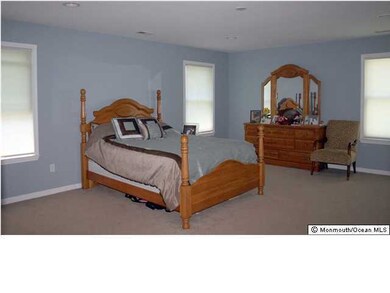
4 Chestnut Dr Hazlet, NJ 07730
Estimated Value: $846,000 - $939,000
Highlights
- Bay View
- Colonial Architecture
- Loft
- New Kitchen
- Wood Flooring
- 1 Fireplace
About This Home
As of December 2014Just imagine yourself stepping into a home with glistening hardwood flooring, the warmth of a gas fireplace . Nine foot ceilings on first level along with renovated kitchen and baths. This home offers large rooms and master bath with shower stall and soaking tub. Perfect home for extended family or a great in-law suite. Also offering a Home Warranty
Last Agent to Sell the Property
Angela Dorsi
RE/MAX Imperial License #9805344 Listed on: 09/05/2014
Home Details
Home Type
- Single Family
Est. Annual Taxes
- $9,912
Year Built
- Built in 2008
Lot Details
- Lot Dimensions are 75x120
Home Design
- Colonial Architecture
- Asphalt Rolled Roof
- Cedar Siding
- Vinyl Siding
- Cedar
Interior Spaces
- 3,408 Sq Ft Home
- 2-Story Property
- Ceiling height of 9 feet on the main level
- Recessed Lighting
- Light Fixtures
- 1 Fireplace
- Thermal Windows
- Window Treatments
- Bay Window
- Sliding Doors
- Family Room
- Living Room
- Dining Room
- Loft
- Bay Views
- Basement Fills Entire Space Under The House
- Pull Down Stairs to Attic
Kitchen
- New Kitchen
- Eat-In Kitchen
- Self-Cleaning Oven
- Gas Cooktop
- Stove
- Microwave
- Dishwasher
Flooring
- Wood
- Wall to Wall Carpet
- Ceramic Tile
Bedrooms and Bathrooms
- 5 Bedrooms
- Primary bedroom located on second floor
- Walk-In Closet
- Primary Bathroom is a Full Bathroom
- Dual Vanity Sinks in Primary Bathroom
- Primary Bathroom Bathtub Only
- Primary Bathroom includes a Walk-In Shower
Laundry
- Dryer
- Washer
Parking
- No Garage
- Driveway
Outdoor Features
- Exterior Lighting
- Porch
Schools
- Beers Street Elementary School
- Hazlet Middle School
- Raritan High School
Utilities
- Forced Air Zoned Heating and Cooling System
- Heating System Uses Natural Gas
- Natural Gas Water Heater
Community Details
- No Home Owners Association
Listing and Financial Details
- Assessor Parcel Number 00212000000002
Ownership History
Purchase Details
Purchase Details
Home Financials for this Owner
Home Financials are based on the most recent Mortgage that was taken out on this home.Purchase Details
Home Financials for this Owner
Home Financials are based on the most recent Mortgage that was taken out on this home.Purchase Details
Purchase Details
Home Financials for this Owner
Home Financials are based on the most recent Mortgage that was taken out on this home.Purchase Details
Home Financials for this Owner
Home Financials are based on the most recent Mortgage that was taken out on this home.Similar Homes in the area
Home Values in the Area
Average Home Value in this Area
Purchase History
| Date | Buyer | Sale Price | Title Company |
|---|---|---|---|
| Bye Tracy Ann | -- | Foundation Title | |
| Bye Tracy | $575,000 | All Ahead Title Agency | |
| Larosa Brent R | $447,000 | Trident Abstract Title Agenc | |
| Bye Tracy | -- | Stewart Title Guaranty Co | |
| Bye Tracy | -- | Stewart Title Guaranty Co | |
| Russell Tracy | $200,000 | -- |
Mortgage History
| Date | Status | Borrower | Loan Amount |
|---|---|---|---|
| Previous Owner | Bye Tracy | $315,000 | |
| Previous Owner | Larosa Brent R | $357,600 | |
| Previous Owner | Bye Tracy | $257,000 | |
| Previous Owner | Russell Tracy | $100,000 | |
| Previous Owner | Russell Tracy | $160,000 |
Property History
| Date | Event | Price | Change | Sq Ft Price |
|---|---|---|---|---|
| 12/29/2014 12/29/14 | Sold | $447,000 | -- | $131 / Sq Ft |
Tax History Compared to Growth
Tax History
| Year | Tax Paid | Tax Assessment Tax Assessment Total Assessment is a certain percentage of the fair market value that is determined by local assessors to be the total taxable value of land and additions on the property. | Land | Improvement |
|---|---|---|---|---|
| 2024 | $15,171 | $731,900 | $344,400 | $387,500 |
| 2023 | $15,171 | $709,900 | $325,400 | $384,500 |
| 2022 | $14,751 | $630,200 | $264,900 | $365,300 |
| 2021 | $14,751 | $575,100 | $245,800 | $329,300 |
| 2020 | $13,475 | $521,900 | $239,100 | $282,800 |
| 2019 | $13,120 | $500,200 | $219,000 | $281,200 |
| 2018 | $12,736 | $481,500 | $213,400 | $268,100 |
| 2017 | $11,807 | $446,400 | $189,800 | $256,600 |
| 2016 | $11,536 | $437,800 | $187,600 | $250,200 |
| 2015 | $10,349 | $393,800 | $166,500 | $227,300 |
| 2014 | $10,009 | $357,200 | $140,500 | $216,700 |
Agents Affiliated with this Home
-
A
Seller's Agent in 2014
Angela Dorsi
RE/MAX
-
Monica Kloc

Buyer's Agent in 2014
Monica Kloc
Imperial Realty Properties
(732) 946-3200
1 in this area
69 Total Sales
Map
Source: MOREMLS (Monmouth Ocean Regional REALTORS®)
MLS Number: 21435914
APN: 18-00212-0000-00002
- 22A Bedle Rd
- 577 Holmdel Rd
- 563 Holmdel Rd
- 569 Holmdel Rd
- 559 Holmdel Rd
- 627 Beers St
- 560 Beers St
- 160 Village Green Way
- 15 Brailley Ln
- 90 Village Green Way
- 30 Briscoe Terrace
- 6 Coral Dr
- 59 Briscoe Terrace
- 50 State Route 36
- 60 Alex Ct
- 6 Monique Cir
- 70 Herman Blvd
- 8 Monique Cir
- 30 Ashleigh Dr
- 9 W Susan St
- 4 Chestnut Dr
- 6 Chestnut Dr
- 2 Chestnut Dr
- 29 Knoll Terrace
- 3 Crestview Dr
- 8 Chestnut Dr
- 3 Chestnut Dr
- 1 Crestview Dr
- 21 Knoll Terrace
- 5 Chestnut Dr
- 5 Crestview Dr
- 7 Chestnut Dr
- 10 Chestnut Dr
- 9 Chestnut Dr
- 26 Knoll Terrace
- 19 Knoll Terrace
- 28 Knoll Terrace
- 11 Chestnut Dr
- 30 Knoll Terrace
- 17 Knoll Terrace
