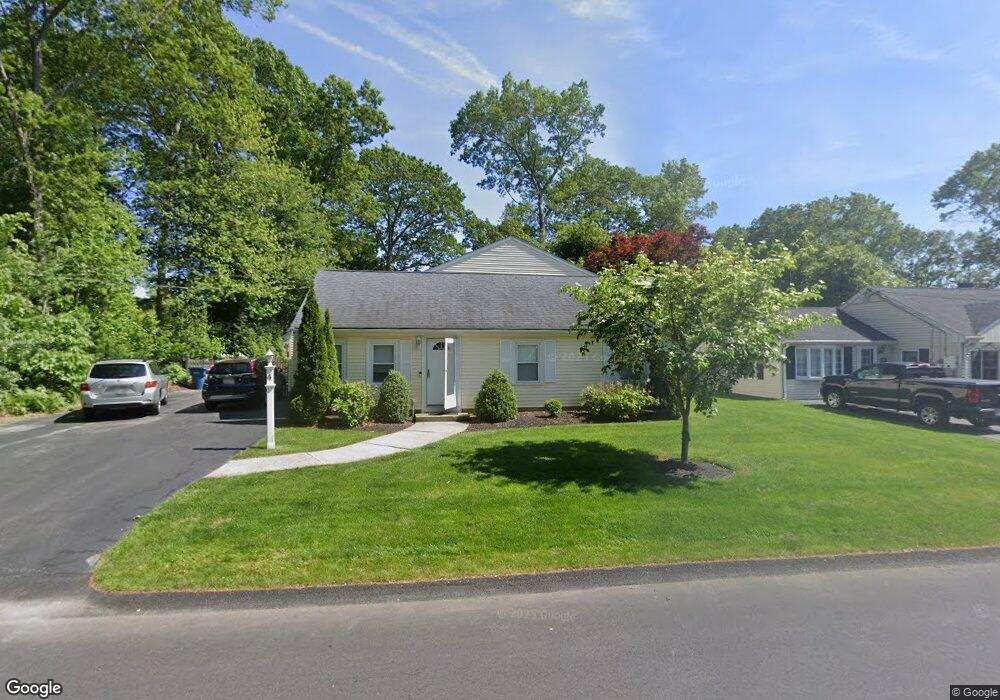4 Chestnut Rd Canton, MA 02021
Estimated Value: $602,000 - $967,000
2
Beds
1
Bath
1,204
Sq Ft
$659/Sq Ft
Est. Value
About This Home
This home is located at 4 Chestnut Rd, Canton, MA 02021 and is currently estimated at $793,627, approximately $659 per square foot. 4 Chestnut Rd is a home located in Norfolk County with nearby schools including Canton High School, St. John the Evangelist School, and Beacon Scholastic Academy.
Ownership History
Date
Name
Owned For
Owner Type
Purchase Details
Closed on
Dec 30, 1998
Sold by
Tepper Renee
Bought by
Gillis John F and Gillis Lisa E
Current Estimated Value
Home Financials for this Owner
Home Financials are based on the most recent Mortgage that was taken out on this home.
Original Mortgage
$150,000
Interest Rate
6.84%
Mortgage Type
Purchase Money Mortgage
Purchase Details
Closed on
May 13, 1998
Sold by
Ivanoski Stephen J and Ivanoski Theresa A
Bought by
Tepper Renee
Home Financials for this Owner
Home Financials are based on the most recent Mortgage that was taken out on this home.
Original Mortgage
$116,300
Interest Rate
7.08%
Mortgage Type
Purchase Money Mortgage
Purchase Details
Closed on
Jan 3, 1989
Sold by
Keenan Kevin
Bought by
Ivanoski Stephen J
Home Financials for this Owner
Home Financials are based on the most recent Mortgage that was taken out on this home.
Original Mortgage
$128,800
Interest Rate
10.26%
Mortgage Type
Purchase Money Mortgage
Purchase Details
Closed on
May 20, 1987
Sold by
Simpson T A Est
Bought by
Keenan Kevin
Create a Home Valuation Report for This Property
The Home Valuation Report is an in-depth analysis detailing your home's value as well as a comparison with similar homes in the area
Home Values in the Area
Average Home Value in this Area
Purchase History
| Date | Buyer | Sale Price | Title Company |
|---|---|---|---|
| Gillis John F | $190,000 | -- | |
| Tepper Renee | $177,000 | -- | |
| Ivanoski Stephen J | $165,000 | -- | |
| Keenan Kevin | $120,000 | -- |
Source: Public Records
Mortgage History
| Date | Status | Borrower | Loan Amount |
|---|---|---|---|
| Open | Keenan Kevin | $267,000 | |
| Closed | Keenan Kevin | $150,000 | |
| Previous Owner | Tepper Renee | $116,300 | |
| Previous Owner | Keenan Kevin | $128,800 |
Source: Public Records
Tax History
| Year | Tax Paid | Tax Assessment Tax Assessment Total Assessment is a certain percentage of the fair market value that is determined by local assessors to be the total taxable value of land and additions on the property. | Land | Improvement |
|---|---|---|---|---|
| 2025 | $7,235 | $731,500 | $356,800 | $374,700 |
| 2024 | $7,015 | $703,600 | $343,100 | $360,500 |
| 2023 | $6,905 | $653,300 | $343,100 | $310,200 |
| 2022 | $6,712 | $591,400 | $326,800 | $264,600 |
| 2021 | $6,575 | $538,900 | $297,000 | $241,900 |
| 2020 | $6,314 | $516,300 | $282,900 | $233,400 |
| 2019 | $5,927 | $478,000 | $257,100 | $220,900 |
| 2018 | $5,744 | $462,500 | $247,300 | $215,200 |
| 2017 | $5,834 | $456,100 | $242,400 | $213,700 |
| 2016 | $5,724 | $447,500 | $236,500 | $211,000 |
| 2015 | $5,579 | $435,200 | $229,700 | $205,500 |
Source: Public Records
Map
Nearby Homes
- 42 Oakdale Rd
- 36 Cedarcrest Rd
- 78 Cedarcrest Rd
- 300 Chapman St
- 22 Elm St
- 1649 Washington St
- 17 Beatty St
- 26 Pequit St
- 8 Audubon Way
- 20 Audubon Way Unit 205
- 20 Audubon Way Unit 401
- 20 Audubon Way Unit 402
- 20 Audubon Way Unit 105
- 20 Audubon Way Unit 108
- 20 Audubon Way Unit 109
- 20 Audubon Way Unit 101
- 20 Audubon Way Unit 303
- 50 Coppersmith Way Unit 211
- 1904 Washington St
- 399 Neponset St Unit 106
- 6 Chestnut Rd
- 2 Chestnut Rd
- 5 Chestnut Rd
- 22 Birchcroft Rd
- 8 Chestnut Rd
- 7 Chestnut Rd
- 24 Birchcroft Rd
- 3 Chestnut Rd
- 9 Chestnut Rd
- 20 Birchcroft Rd
- 5 Cedarcrest Rd
- 7 Cedarcrest Rd
- 30 Birchcroft Rd
- 9 Cedarcrest Rd
- 23 Oakdale Rd
- 21 Oakdale Rd
- 10 Chestnut Rd
- 3 Cedarcrest Rd
- 11 Chestnut Rd
- 25 Birchcroft Rd
