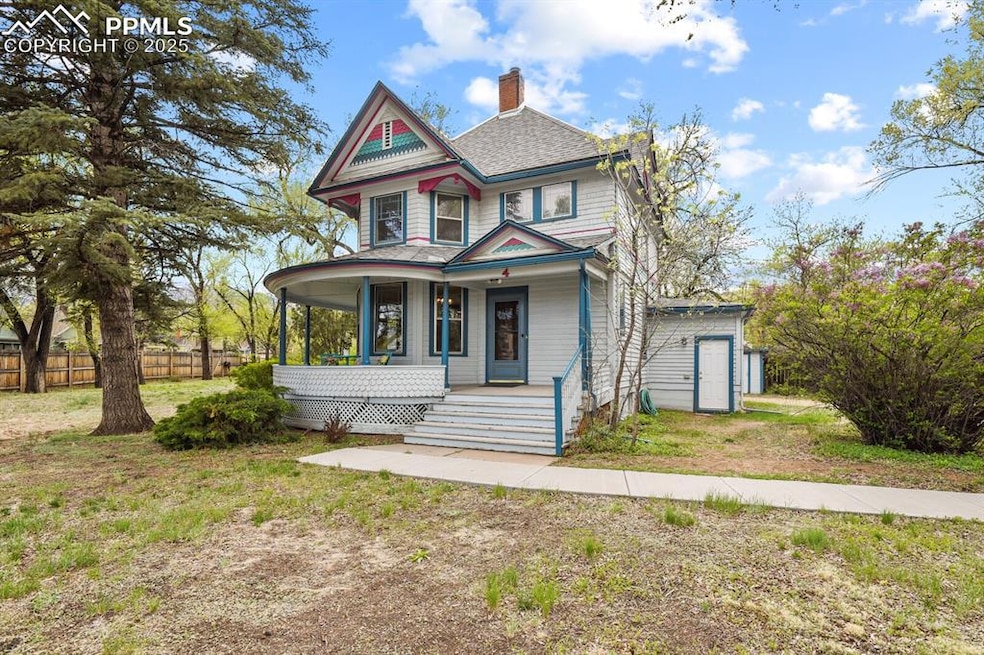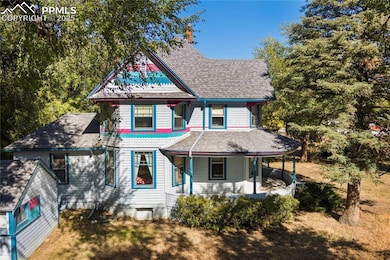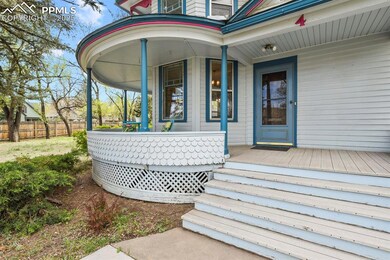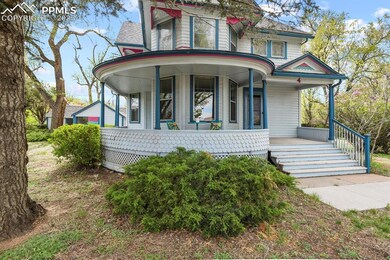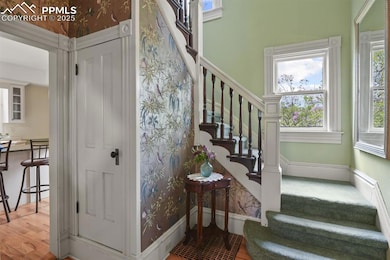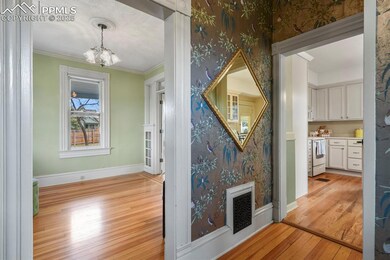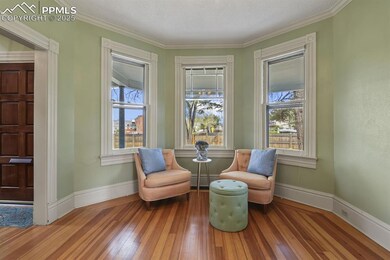
4 Cheyenne Blvd Colorado Springs, CO 80905
Ivywild NeighborhoodHighlights
- 0.4 Acre Lot
- Wood Flooring
- Covered patio or porch
- Property is near a park
- Main Floor Bedroom
- Hiking Trails
About This Home
As of February 2025A rare opportunity to own a piece of history in the desirable Ivywild neighborhood with endless possibilities. Three properties are situated on a .40 acre fully fenced in lot. The main house is a turn of the century Victorian style home with an abundance of original charm & beautiful wrap-around porch. Main house has four bedrooms, two baths, just over 1,900sq ft with an updated kitchen & baths. Stunning original hardwood floors throughout the main level with original picture rail, built-ins, woodwork/trim, crown molding & high ceilings. The kitchen has been updated with custom cabinetry with glass fronts, granite island, fixtures, hardware, sink & has a walk-in pantry. Large dining room opens up to the kitchen/living room & has a built-in cabinet with drawers. The main level laundry/mudroom is conveniently located. There is a main level bedroom that has an adjoining bathroom & is currently being used as an office (non-conforming). The beautiful open staircase leads to the upper level & has three additional bedrooms & full bathroom. The detached cottage has close to 500 sq ft & has two entrances, plenty of storage, one bedroom, an updated bathroom & parking. The carriage house is currently being used as a detached office space with heat. Plenty of parking with a large paved parking area & room for RV parking too! Enjoy the walkability of being in the heart of Ivywild near local eateries, art ,entertainment, bike paths, shopping, Creek walk, Sprouts, Natural Grocers, access to I-25. Historic Broadmoor Hotel, endless hiking trails, Bear Creek Dog Park, downtown, access to HWY 24, Old Colorado City & Manitou Springs.
Last Agent to Sell the Property
Walston Group Real Estate Inc Brokerage Phone: 719-477-1410 Listed on: 02/28/2025
Home Details
Home Type
- Single Family
Est. Annual Taxes
- $1,476
Year Built
- Built in 1895
Lot Details
- 0.4 Acre Lot
- Property is Fully Fenced
- Landscaped
- Level Lot
Parking
- Gravel Driveway
Home Design
- Shingle Roof
- Wood Siding
- Cedar Siding
Interior Spaces
- 1,942 Sq Ft Home
- 2-Story Property
- Crown Molding
- Ceiling height of 9 feet or more
- French Doors
- Partial Basement
Kitchen
- Microwave
- Dishwasher
- Disposal
Flooring
- Wood
- Carpet
- Laminate
Bedrooms and Bathrooms
- 4 Bedrooms
- Main Floor Bedroom
Outdoor Features
- Covered patio or porch
Location
- Property is near a park
- Property is near public transit
- Property is near schools
- Property is near shops
Schools
- Adams Elementary School
- North Middle School
- Palmer High School
Utilities
- No Cooling
- Forced Air Heating System
Community Details
- Hiking Trails
Ownership History
Purchase Details
Home Financials for this Owner
Home Financials are based on the most recent Mortgage that was taken out on this home.Purchase Details
Similar Homes in Colorado Springs, CO
Home Values in the Area
Average Home Value in this Area
Purchase History
| Date | Type | Sale Price | Title Company |
|---|---|---|---|
| Warranty Deed | $810,000 | Stewart Title | |
| Warranty Deed | $180 | None Available |
Mortgage History
| Date | Status | Loan Amount | Loan Type |
|---|---|---|---|
| Open | $526,500 | New Conventional | |
| Previous Owner | $240,000 | Unknown | |
| Previous Owner | $50,000 | Credit Line Revolving | |
| Previous Owner | $137,000 | Unknown |
Property History
| Date | Event | Price | Change | Sq Ft Price |
|---|---|---|---|---|
| 02/28/2025 02/28/25 | Sold | $810,000 | 0.0% | $417 / Sq Ft |
| 02/28/2025 02/28/25 | For Sale | $810,000 | -- | $417 / Sq Ft |
Tax History Compared to Growth
Tax History
| Year | Tax Paid | Tax Assessment Tax Assessment Total Assessment is a certain percentage of the fair market value that is determined by local assessors to be the total taxable value of land and additions on the property. | Land | Improvement |
|---|---|---|---|---|
| 2024 | $1,476 | $33,070 | $5,240 | $27,830 |
| 2023 | $1,476 | $33,070 | $5,240 | $27,830 |
| 2022 | $1,307 | $23,360 | $3,980 | $19,380 |
| 2021 | $1,418 | $24,030 | $4,090 | $19,940 |
| 2020 | $1,376 | $20,270 | $3,500 | $16,770 |
| 2019 | $1,368 | $20,270 | $3,500 | $16,770 |
| 2018 | $1,148 | $15,640 | $2,900 | $12,740 |
| 2017 | $1,087 | $15,640 | $2,900 | $12,740 |
| 2016 | $885 | $15,260 | $2,270 | $12,990 |
Agents Affiliated with this Home
-
Jennifer Lohrig

Seller's Agent in 2025
Jennifer Lohrig
Walston Group Real Estate Inc
(719) 290-6757
2 in this area
126 Total Sales
-
Justin Hermes

Buyer's Agent in 2025
Justin Hermes
RE/MAX
(719) 232-1063
5 in this area
164 Total Sales
Map
Source: Pikes Peak REALTOR® Services
MLS Number: 4795544
APN: 64302-07-015
- 38 Cheyenne Blvd
- 26 Cheyenne Blvd
- 120 W Ramona Ave
- 109 Cheyenne Blvd
- 15 W Brookside St
- 1909 Cascade Ln
- 175 W Cheyenne Rd Unit 214
- 1416 Ivy Place
- 125 Terrace Dr
- 145 Terrace Dr
- 165 Terrace Dr
- 1506 Crestone Ave Unit D
- 2015 Mount Washington Ave
- 122 Creekside Ln
- 1416 S Wahsatch Ave
- 1612 Marquita Ave
- 408 Springfield Ave
- 2004 Glenhill Rd Unit 51
- 502 Warren Ave
- 15 Newport Cir
