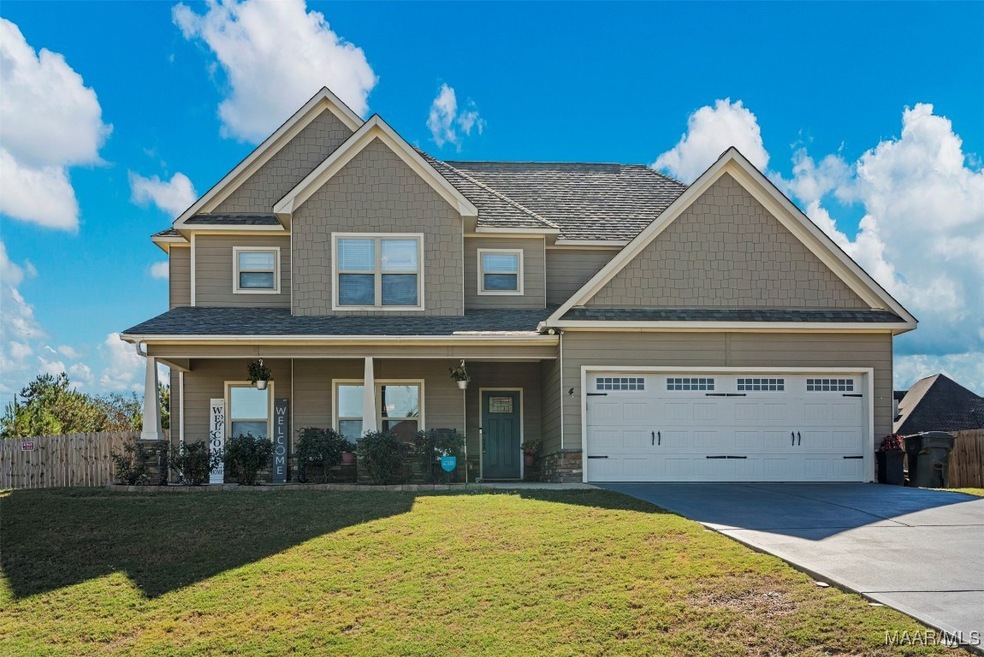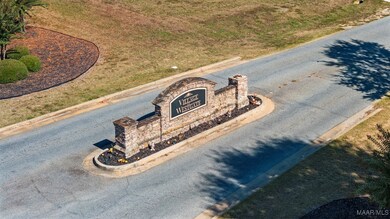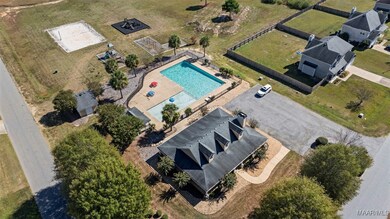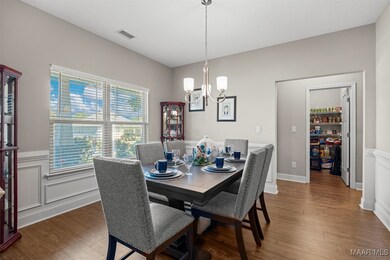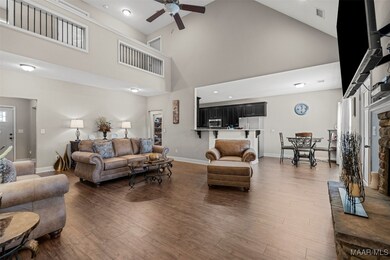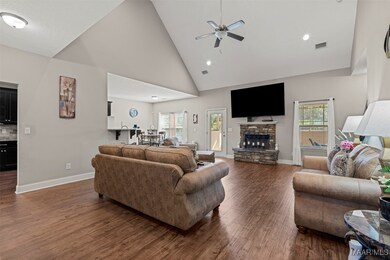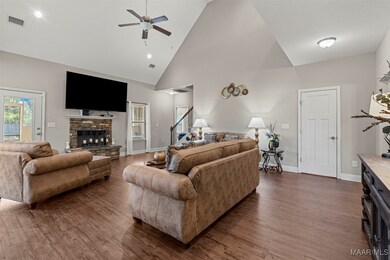4 Cheyenne Trail Fort Mitchell, AL 36856
Estimated payment $1,830/month
Highlights
- Wood Flooring
- Corner Lot
- Enclosed Patio or Porch
- 1 Fireplace
- High Ceiling
- Walk-In Pantry
About This Home
Beautiful two-story home featuring hardwood floors throughout the main level. Step into the spacious living room with a built-in fireplace and open views to the second-floor balcony. The formal dining room boasts elegant shadow-box molding, perfect for entertaining family and friends. The kitchen is equipped with granite countertops, tiled backsplash, stainless-steel appliances, and a large walk-in pantry for ample storage. The main-level primary suite offers dual closets, double vanities, a tiled shower, and a luxurious soaking tub. Upstairs, you’ll find three additional bedrooms, including a private mother-in-law suite with its own full bath. Enjoy family time in the large, level backyard or unwind on the screened-in back porch. A spacious storage shed provides plenty of room for your outdoor tools. This stunning home has everything you need — schedule your showing today!
Open House Schedule
-
Sunday, November 23, 20252:00 to 4:00 pm11/23/2025 2:00:00 PM +00:0011/23/2025 4:00:00 PM +00:00Add to Calendar
Home Details
Home Type
- Single Family
Est. Annual Taxes
- $50
Year Built
- Built in 2018
Lot Details
- 0.36 Acre Lot
- Lot Dimensions are 101.74x150
- Privacy Fence
- Fenced
- Corner Lot
HOA Fees
- Property has a Home Owners Association
Parking
- 2 Car Attached Garage
Home Design
- Slab Foundation
- HardiePlank Type
Interior Spaces
- 2,658 Sq Ft Home
- 1.5-Story Property
- High Ceiling
- 1 Fireplace
- Double Pane Windows
- Blinds
- Fire and Smoke Detector
Kitchen
- Breakfast Bar
- Walk-In Pantry
- Electric Range
- Microwave
- Plumbed For Ice Maker
- Dishwasher
- Disposal
Flooring
- Wood
- Carpet
- Tile
Bedrooms and Bathrooms
- 4 Bedrooms
- Linen Closet
- Walk-In Closet
- Double Vanity
- Soaking Tub
- Garden Bath
- Separate Shower
Schools
- Mt Olive Primary Elementary School
- Russell County Middle School
- Russell County High School
Utilities
- Central Heating and Cooling System
- Heat Pump System
- Electric Water Heater
Additional Features
- Energy-Efficient Windows
- Enclosed Patio or Porch
- Outside City Limits
Community Details
- The Estates At Westgate Subdivision
Listing and Financial Details
- Assessor Parcel Number 57 17 06 23 0 000 001.451
Map
Home Values in the Area
Average Home Value in this Area
Tax History
| Year | Tax Paid | Tax Assessment Tax Assessment Total Assessment is a certain percentage of the fair market value that is determined by local assessors to be the total taxable value of land and additions on the property. | Land | Improvement |
|---|---|---|---|---|
| 2024 | $50 | $30,070 | $1,950 | $28,120 |
| 2023 | $50 | $28,895 | $1,950 | $26,945 |
| 2022 | $840 | $24,719 | $1,950 | $22,769 |
| 2021 | $737 | $21,850 | $1,950 | $19,900 |
| 2020 | $678 | $20,220 | $1,960 | $18,260 |
| 2019 | $989 | $27,460 | $3,900 | $23,560 |
| 2018 | $105 | $2,920 | $2,920 | $0 |
| 2017 | $140 | $3,900 | $3,900 | $0 |
| 2016 | $140 | $3,900 | $3,900 | $0 |
| 2015 | $202 | $5,600 | $5,600 | $0 |
| 2014 | $151 | $4,200 | $4,200 | $0 |
Property History
| Date | Event | Price | List to Sale | Price per Sq Ft | Prior Sale |
|---|---|---|---|---|---|
| 10/28/2025 10/28/25 | For Sale | $339,900 | +7.9% | $128 / Sq Ft | |
| 06/28/2022 06/28/22 | Sold | $315,000 | +1.6% | $119 / Sq Ft | View Prior Sale |
| 05/19/2022 05/19/22 | Pending | -- | -- | -- | |
| 05/15/2022 05/15/22 | For Sale | $310,000 | -- | $117 / Sq Ft |
Purchase History
| Date | Type | Sale Price | Title Company |
|---|---|---|---|
| Deed | $315,000 | -- |
Source: Montgomery Area Association of REALTORS®
MLS Number: 581186
APN: 17-06-23-00-000-001.451
- 11 Memorial Dr
- 106 Old Glory Way
- 4 Cal Rd Unit B
- 17 Churchhill Dr
- 16 Avalon Ct
- 2550 Wedgefield Ct
- 2539 Cornell Ave
- 2611 Rice St
- 2727 Rice St
- 54 Ticknor Dr
- 39 Ticknor Dr
- 4343 Victory Dr
- 121 Torch Hill Rd
- 5247 Highway 431
- 198 Collins Dr
- 77 Engineer Dr
- 77 Engineer Dr Unit A
- 2001 Torch Hill Rd
- 72 Artillery Dr
- 21 Patch Dr
