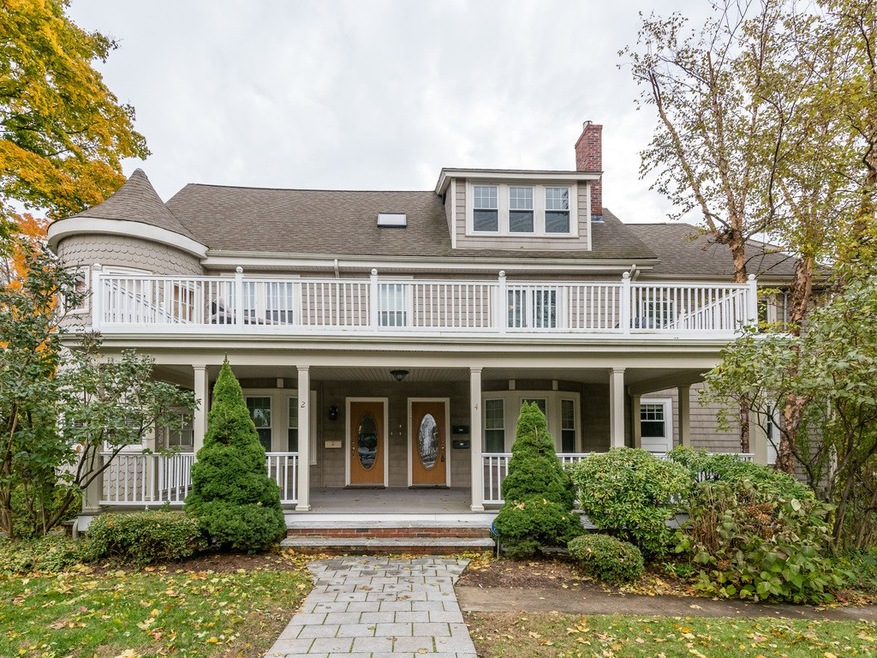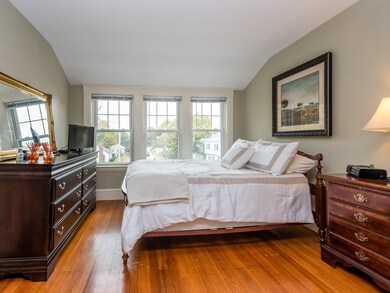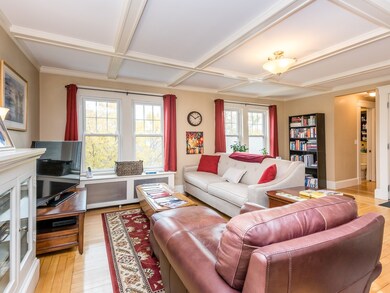
4 Chisholm Ln Unit 3 Boston, MA 02131
Roslindale NeighborhoodHighlights
- Wood Flooring
- French Doors
- Forced Air Heating System
About This Home
As of January 2019Here's The Secret to a Monthly Payment You Can Feel Good About without Spending Weeks In A Car Looking At Homes... Guaranteed! This beautiful Victorian condo has amazing character including custom BUILT-IN CABINETRY, COFFERED CEILINGS, & high-end WAINSCOTING; you'll instantly set yourself apart from every other condo owner in the area and that means your family and friends will be green with envy. The OPEN FLOOR PLAN makes a modest space feel much larger which means you can host killer gatherings everybody will want to attend. The SPACIOUS KITCHEN, complete with stainless steel appliances, provides room to cook like a professional chef. Lots of storage so you can keep your stuff on-site and still have plenty of room in your closets so you'll never need to rent off-site storage again! Off-street parking so you can avoid driving around looking for a parking spot and know your car is safe. Close to Roslindale Village, Farmers Market, Legacy Place, restaurants, shopping, & public transit.
Property Details
Home Type
- Condominium
Year Built
- Built in 1900
HOA Fees
- $193 per month
Kitchen
- Range
- Dishwasher
- Disposal
Flooring
- Wood
- Tile
Laundry
- Dryer
- Washer
Utilities
- Window Unit Cooling System
- Forced Air Heating System
- Radiator
- Heating System Uses Gas
- Water Holding Tank
- Natural Gas Water Heater
- Cable TV Available
Additional Features
- French Doors
- Year Round Access
- Basement
Community Details
- Pets Allowed
Listing and Financial Details
- Assessor Parcel Number W:18 P:05378 S:016
Similar Homes in the area
Home Values in the Area
Average Home Value in this Area
Property History
| Date | Event | Price | Change | Sq Ft Price |
|---|---|---|---|---|
| 01/11/2019 01/11/19 | Sold | $368,500 | -3.0% | $506 / Sq Ft |
| 11/28/2018 11/28/18 | Pending | -- | -- | -- |
| 11/07/2018 11/07/18 | For Sale | $379,900 | +52.6% | $522 / Sq Ft |
| 08/05/2014 08/05/14 | Sold | $249,000 | 0.0% | $342 / Sq Ft |
| 07/01/2014 07/01/14 | Pending | -- | -- | -- |
| 06/05/2014 06/05/14 | Off Market | $249,000 | -- | -- |
| 05/27/2014 05/27/14 | For Sale | $259,000 | -- | $356 / Sq Ft |
Tax History Compared to Growth
Agents Affiliated with this Home
-
Ryan Cook

Seller's Agent in 2019
Ryan Cook
HomeSmart First Class Realty
(508) 524-1754
42 Total Sales
-
Jesse Gustafson

Buyer's Agent in 2019
Jesse Gustafson
Gibson Sotheby's International Realty
(617) 642-4787
7 in this area
77 Total Sales
-

Seller's Agent in 2014
Alisa Coyle
Greater Boston Realty
(617) 347-5589
1 in this area
19 Total Sales
Map
Source: MLS Property Information Network (MLS PIN)
MLS Number: 72421370
- 447 Poplar St
- 10 Highfield Terrace
- 233 Metropolitan Ave Unit 1
- 48 Glendower Rd Unit 2
- 76 Cornell St
- 31 Ethel St
- 508 Poplar St Unit 1
- 555 Beech St
- 496 Beech St
- 511 Beech St
- 7 Maynard St
- 4 Ethel St
- 318 Metropolitan Ave
- 296 Kittredge St Unit 298
- 4 Kittredge Ct
- 182 Kittredge St
- 14 Grew Hill Rd
- 25 Grandview St
- 32 Grew Ave
- 26 Grew Ave






