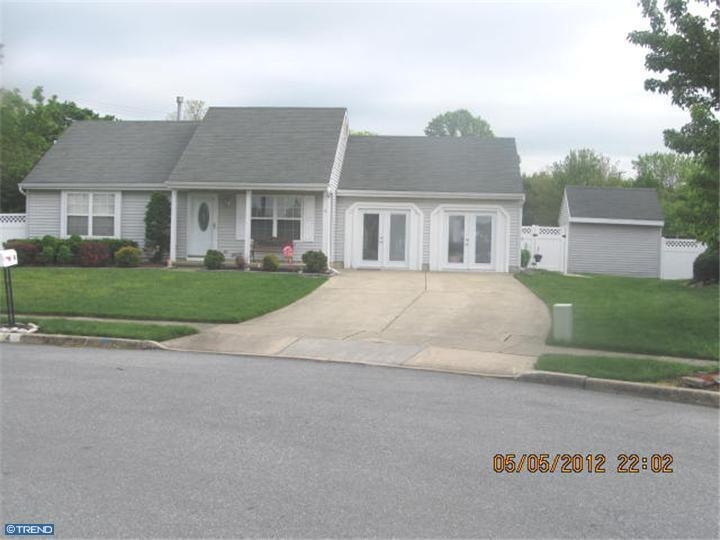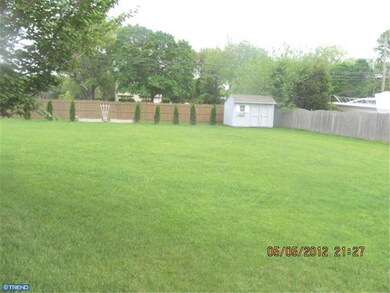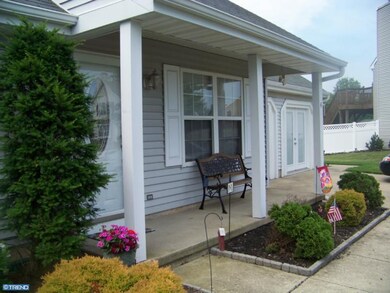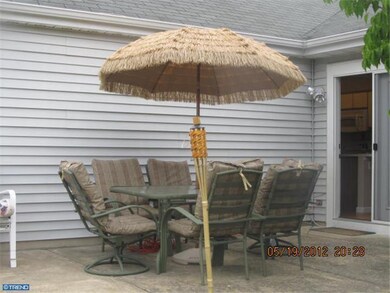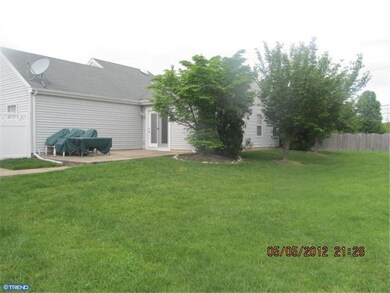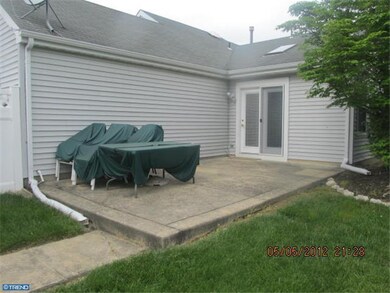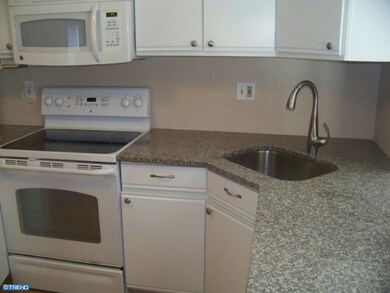
4 Cinnamon Ct Sicklerville, NJ 08081
Washington Township NeighborhoodHighlights
- Contemporary Architecture
- Attic
- No HOA
- Wood Flooring
- High Ceiling
- 5 Car Direct Access Garage
About This Home
As of January 2021Beautiful 3 bedroom 2 bath rancher located on the keyhole of cul-de-sac in Mayfair Glen development, Gloucester Township. Former model home has extended family room with office in lieu of 2 car garage and double French door entrance.New Heating and A/C system ,Hybrid High energy efficient system with multi zone control keeps the temperature at a comfortable level thru out the home with low utility bills. Formal living room has wood flooring, vaulted ceiling and plenty of natural light. Open and inviting kitchen accented with granite counters ,new sink, updated cabinets and newer appliances will delight the cook in any family. Casual dining room ,wood flooring ,skylights and vaulted ceiling gives dramatic contemporary flair to the floorplan. Master bedroom has newly updated master bath, walk in closet and vaulted ceiling. Manicured back yard great for outdoor activity is completely fenced with cement patio, two sheds . Not your usual rancher layout! Sale contingent on sellers finding suitable housing
Last Agent to Sell the Property
Weichert Realtors-Turnersville License #0233156 Listed on: 05/06/2012

Last Buyer's Agent
Weichert Realtors-Turnersville License #0233156 Listed on: 05/06/2012

Home Details
Home Type
- Single Family
Est. Annual Taxes
- $6,055
Year Built
- Built in 1994
Lot Details
- 0.25 Acre Lot
- Lot Dimensions are 50x128
- Cul-De-Sac
- Open Lot
- Sprinkler System
- Front Yard
- Property is in good condition
Home Design
- Contemporary Architecture
- Rambler Architecture
- Slab Foundation
- Shingle Roof
- Vinyl Siding
Interior Spaces
- 1,624 Sq Ft Home
- Property has 1 Level
- High Ceiling
- Ceiling Fan
- Skylights
- Family Room
- Living Room
- Dining Room
- Home Security System
- Laundry on main level
- Attic
Kitchen
- Eat-In Kitchen
- Dishwasher
- Kitchen Island
- Disposal
Flooring
- Wood
- Wall to Wall Carpet
Bedrooms and Bathrooms
- 3 Bedrooms
- En-Suite Primary Bedroom
- En-Suite Bathroom
- 2 Full Bathrooms
- Walk-in Shower
Parking
- 5 Car Direct Access Garage
- 3 Open Parking Spaces
Eco-Friendly Details
- Energy-Efficient Appliances
- Energy-Efficient Windows
- ENERGY STAR Qualified Equipment for Heating
Outdoor Features
- Patio
- Exterior Lighting
Schools
- Timber Creek High School
Utilities
- Zoned Heating and Cooling System
- Heating System Uses Gas
- Hot Water Heating System
- Programmable Thermostat
- 100 Amp Service
- Electric Water Heater
Community Details
- No Home Owners Association
- Mayfair Glen Subdivision, Stockton Floorplan
Listing and Financial Details
- Tax Lot 00050
- Assessor Parcel Number 15-20901-00050
Ownership History
Purchase Details
Home Financials for this Owner
Home Financials are based on the most recent Mortgage that was taken out on this home.Purchase Details
Home Financials for this Owner
Home Financials are based on the most recent Mortgage that was taken out on this home.Purchase Details
Home Financials for this Owner
Home Financials are based on the most recent Mortgage that was taken out on this home.Purchase Details
Home Financials for this Owner
Home Financials are based on the most recent Mortgage that was taken out on this home.Purchase Details
Home Financials for this Owner
Home Financials are based on the most recent Mortgage that was taken out on this home.Similar Homes in the area
Home Values in the Area
Average Home Value in this Area
Purchase History
| Date | Type | Sale Price | Title Company |
|---|---|---|---|
| Deed | $230,000 | National Integrity Llc | |
| Deed | $175,000 | Integrity Title Agency Inc | |
| Deed | $215,000 | -- | |
| Deed | $157,000 | -- | |
| Deed | $114,000 | -- |
Mortgage History
| Date | Status | Loan Amount | Loan Type |
|---|---|---|---|
| Open | $9,821 | FHA | |
| Open | $15,389 | FHA | |
| Previous Owner | $220,924 | FHA | |
| Previous Owner | $171,830 | FHA | |
| Previous Owner | $165,000 | Unknown | |
| Previous Owner | $190,000 | No Value Available | |
| Previous Owner | $149,150 | No Value Available | |
| Previous Owner | $108,000 | No Value Available |
Property History
| Date | Event | Price | Change | Sq Ft Price |
|---|---|---|---|---|
| 01/11/2021 01/11/21 | Sold | $230,000 | -4.2% | $142 / Sq Ft |
| 11/16/2020 11/16/20 | Pending | -- | -- | -- |
| 11/11/2020 11/11/20 | For Sale | $240,000 | +37.1% | $148 / Sq Ft |
| 08/10/2012 08/10/12 | Sold | $175,000 | -5.4% | $108 / Sq Ft |
| 07/01/2012 07/01/12 | Pending | -- | -- | -- |
| 05/06/2012 05/06/12 | For Sale | $185,000 | -- | $114 / Sq Ft |
Tax History Compared to Growth
Tax History
| Year | Tax Paid | Tax Assessment Tax Assessment Total Assessment is a certain percentage of the fair market value that is determined by local assessors to be the total taxable value of land and additions on the property. | Land | Improvement |
|---|---|---|---|---|
| 2024 | $7,593 | $180,100 | $63,500 | $116,600 |
| 2023 | $7,593 | $180,100 | $63,500 | $116,600 |
| 2022 | $7,550 | $180,100 | $63,500 | $116,600 |
| 2021 | $7,393 | $180,100 | $63,500 | $116,600 |
| 2020 | $7,395 | $180,100 | $63,500 | $116,600 |
| 2019 | $7,235 | $180,100 | $63,500 | $116,600 |
| 2018 | $7,204 | $180,100 | $63,500 | $116,600 |
| 2017 | $6,973 | $180,100 | $63,500 | $116,600 |
| 2016 | $6,817 | $180,100 | $63,500 | $116,600 |
| 2015 | $6,325 | $180,100 | $63,500 | $116,600 |
| 2014 | $6,304 | $180,100 | $63,500 | $116,600 |
Agents Affiliated with this Home
-

Seller's Agent in 2021
Ryan Andrews
RE/MAX
(215) 852-3780
2 in this area
127 Total Sales
-

Buyer's Agent in 2021
Malika Staten
Realty Mark Advantage
(609) 815-5530
2 in this area
52 Total Sales
-

Seller's Agent in 2012
Robin Baselice
Weichert Corporate
(609) 254-7761
7 in this area
148 Total Sales
Map
Source: Bright MLS
MLS Number: 1003954324
APN: 15-20901-0000-00050
