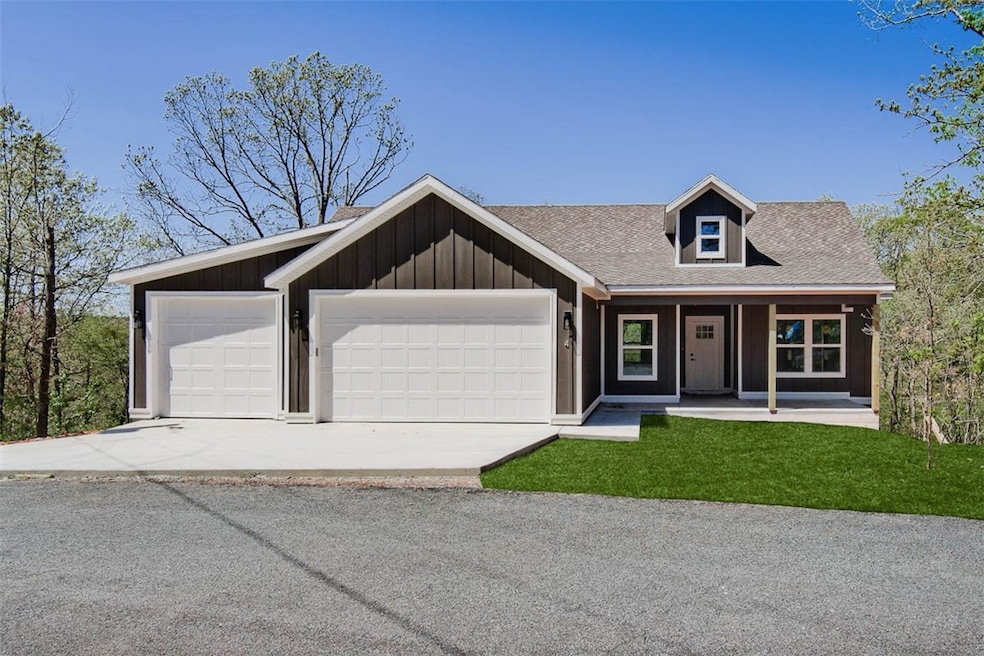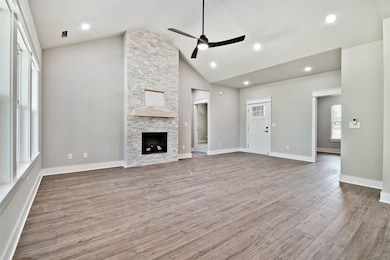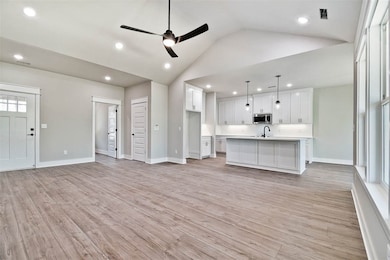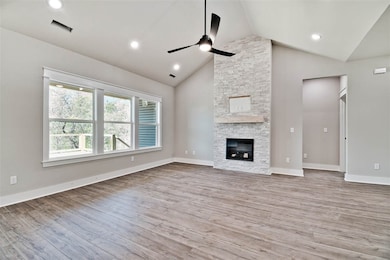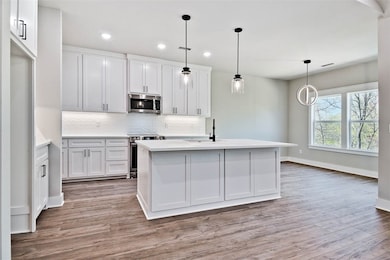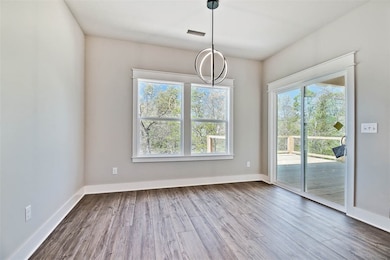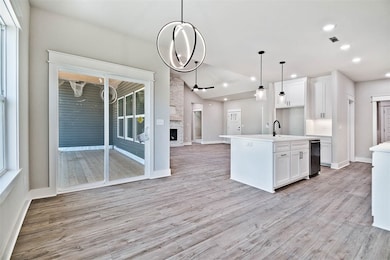
4 Clackmannan Ln Bella Vista, AR 72715
Estimated payment $2,495/month
Highlights
- New Construction
- Community Lake
- Deck
- Gravette Middle School Rated A-
- Clubhouse
- Attic
About This Home
Stunning new construction home in Bella Vista, perfectly situated near Lake Loch Lomond, Branchwood Recreation Center, Highlands Golf Course, and the Tiree Park boat launch. This thoughtfully designed home features a spacious 3-car garage with an open split floor plan and beautiful wooded views! Inside, you’ll find 3 bedrooms, 2 bathrooms, and a versatile office or flex space. High-end finishes throughout including 3cm quartz countertops, Pella windows, a custom accent wall, and a large covered front porch. The 16x16 partially covered back deck featuring a wood ceiling is perfect for relaxing or entertaining! Additional upgrades include Presidential-line architectural shingles, an oversized walk-in tile shower in the primary suite, and a spacious laundry room with a custom built-in mudroom area. With quick access to the bypass, commuting around NWA is simple and stress-free!
Listing Agent
Keller Williams Market Pro Realty Branch Office Brokerage Phone: 479-871-8108 Listed on: 04/22/2025

Home Details
Home Type
- Single Family
Est. Annual Taxes
- $43
Year Built
- Built in 2025 | New Construction
Lot Details
- 0.41 Acre Lot
- Landscaped
- Level Lot
HOA Fees
- $40 Monthly HOA Fees
Home Design
- Shingle Roof
- Architectural Shingle Roof
- Vinyl Siding
Interior Spaces
- 1,870 Sq Ft Home
- 1-Story Property
- Ceiling Fan
- Living Room with Fireplace
- Storage
- Washer and Dryer Hookup
- Crawl Space
- Fire and Smoke Detector
- Attic
Kitchen
- Eat-In Kitchen
- Electric Cooktop
- Microwave
- Plumbed For Ice Maker
- Dishwasher
- Quartz Countertops
Flooring
- Ceramic Tile
- Luxury Vinyl Plank Tile
Bedrooms and Bathrooms
- 3 Bedrooms
- Split Bedroom Floorplan
- 2 Full Bathrooms
Parking
- 3 Car Attached Garage
- Garage Door Opener
Outdoor Features
- Deck
- Patio
- Porch
Utilities
- Central Air
- Heating Available
- Electric Water Heater
- Septic Tank
Listing and Financial Details
- Legal Lot and Block 2 / 1
Community Details
Overview
- Association fees include ground maintenance, maintenance structure
- Clackmannan Sub Bvv Subdivision
- Community Lake
Amenities
- Clubhouse
Recreation
- Tennis Courts
- Community Playground
- Community Pool
- Park
- Trails
Map
Home Values in the Area
Average Home Value in this Area
Tax History
| Year | Tax Paid | Tax Assessment Tax Assessment Total Assessment is a certain percentage of the fair market value that is determined by local assessors to be the total taxable value of land and additions on the property. | Land | Improvement |
|---|---|---|---|---|
| 2024 | $43 | $1,600 | $1,600 | $0 |
| 2023 | $39 | $800 | $800 | $0 |
| 2022 | $42 | $800 | $800 | $0 |
| 2021 | $42 | $800 | $800 | $0 |
| 2020 | $31 | $600 | $600 | $0 |
| 2019 | $31 | $600 | $600 | $0 |
| 2018 | $31 | $600 | $600 | $0 |
| 2017 | $30 | $600 | $600 | $0 |
| 2016 | $30 | $600 | $600 | $0 |
| 2015 | $25 | $1,000 | $1,000 | $0 |
| 2014 | $25 | $1,000 | $1,000 | $0 |
Property History
| Date | Event | Price | Change | Sq Ft Price |
|---|---|---|---|---|
| 06/23/2025 06/23/25 | Price Changed | $439,900 | -2.2% | $235 / Sq Ft |
| 05/29/2025 05/29/25 | Price Changed | $449,900 | -2.2% | $241 / Sq Ft |
| 04/22/2025 04/22/25 | For Sale | $459,900 | -- | $246 / Sq Ft |
Purchase History
| Date | Type | Sale Price | Title Company |
|---|---|---|---|
| Quit Claim Deed | $600 | Citytitle & Closing | |
| Deed | -- | Commissioner Of State Lands | |
| Deed | -- | Commissioner Of State Lands | |
| Interfamily Deed Transfer | -- | None Available | |
| Warranty Deed | $7,000 | -- | |
| Warranty Deed | -- | -- | |
| Warranty Deed | $14,000 | -- |
Similar Homes in Bella Vista, AR
Source: Northwest Arkansas Board of REALTORS®
MLS Number: 1305201
APN: 16-38559-000
- 10 Aberfeld Ln
- 7 Boreray Ln
- 262 Kinross Dr
- 11 Kirkcolm Dr
- Lot 9, Blk 3 Newstead Cir
- 21 Kirkcolm Dr
- 19 Kirkwall Place
- 37 Copinsay Dr
- 5 Sorbie Dr
- LOT 7 Kinross Dr
- 30 Perth Dr
- 30 Malone Dr
- 0 Birsay Place Unit 1297058
- 10 Magrath Ln
- 47 Rath Dr
- Lot 17 Saint Andrews Dr
- 219 Kinross Dr
- 6 Osborne Ln
- 2 Wendike Ln
- Lot 11 Malone Dr
