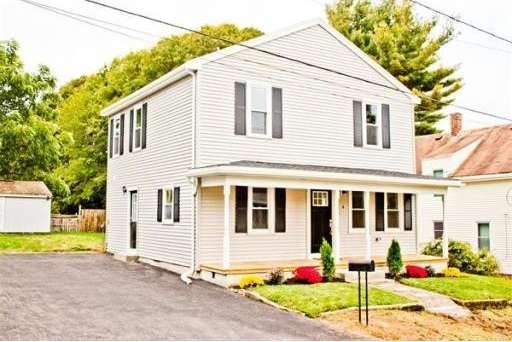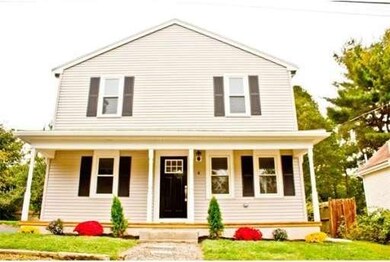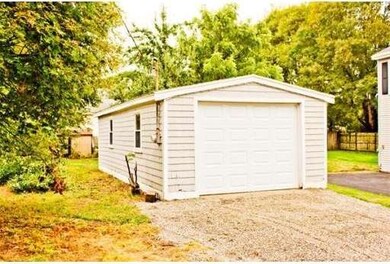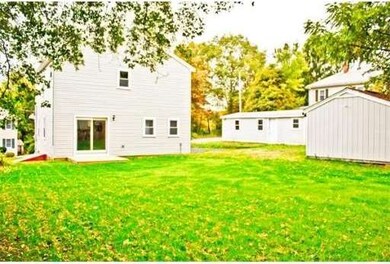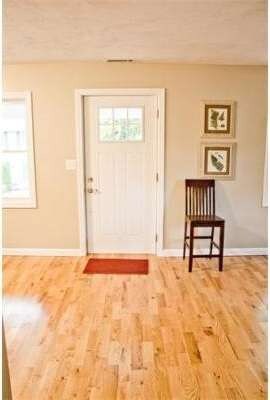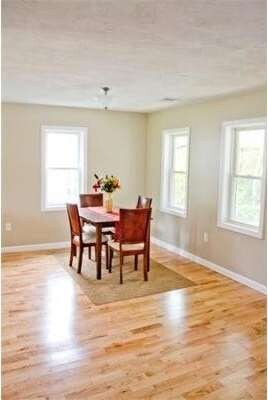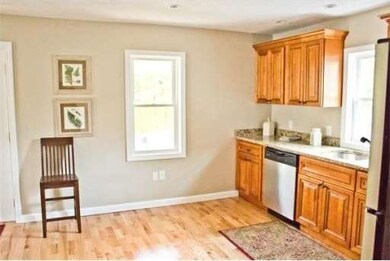
4 Clarendon St Taunton, MA 02780
Somerset NeighborhoodEstimated Value: $439,184 - $511,000
About This Home
As of March 2015NEW construction, this pristine home features 6 rooms 3 bedrooms and 2 full baths, Harvey windows, farmers porch, back deck perfect for entertaining and one car garage with work shop area. First floor features open floor plan with hardwoods throughout. kitchen boast maple cabinets, granite counter tops and stainless steel appliances. Other first floor amenities include mudroom, and full bathroom. Second floors features 3 bedrooms, plush carpets throughout, washer and dryer hook ups full bath and a whole lot of value.(BENNETT / MARTIN school district) Call today for private showing.
Ownership History
Purchase Details
Purchase Details
Home Financials for this Owner
Home Financials are based on the most recent Mortgage that was taken out on this home.Purchase Details
Home Financials for this Owner
Home Financials are based on the most recent Mortgage that was taken out on this home.Purchase Details
Purchase Details
Home Financials for this Owner
Home Financials are based on the most recent Mortgage that was taken out on this home.Similar Homes in Taunton, MA
Home Values in the Area
Average Home Value in this Area
Purchase History
| Date | Buyer | Sale Price | Title Company |
|---|---|---|---|
| Ness Ashley A | -- | -- | |
| Ness John F | $244,500 | -- | |
| Aspen Properties Grp L | $75,000 | -- | |
| Federal National Mortgage Association | $151,478 | -- | |
| Feeney Derek M | $145,000 | -- |
Mortgage History
| Date | Status | Borrower | Loan Amount |
|---|---|---|---|
| Previous Owner | Ness John F | $223,850 | |
| Previous Owner | Ness Ashley A | $20,000 | |
| Previous Owner | Aspen Properties Grp L | $90,000 | |
| Previous Owner | Feeney Derek M | $19,000 | |
| Previous Owner | Feeney Derek M | $150,000 | |
| Previous Owner | Sears John A | $142,759 | |
| Previous Owner | Sears John A | $16,000 |
Property History
| Date | Event | Price | Change | Sq Ft Price |
|---|---|---|---|---|
| 03/13/2015 03/13/15 | Sold | $244,500 | -4.1% | $181 / Sq Ft |
| 02/07/2015 02/07/15 | Pending | -- | -- | -- |
| 01/06/2015 01/06/15 | Price Changed | $254,900 | -1.9% | $189 / Sq Ft |
| 12/17/2014 12/17/14 | For Sale | $259,900 | +246.5% | $193 / Sq Ft |
| 04/28/2014 04/28/14 | Sold | $75,000 | 0.0% | $67 / Sq Ft |
| 03/28/2014 03/28/14 | Pending | -- | -- | -- |
| 03/24/2014 03/24/14 | Off Market | $75,000 | -- | -- |
| 03/19/2014 03/19/14 | Price Changed | $84,900 | -6.7% | $76 / Sq Ft |
| 02/26/2014 02/26/14 | Price Changed | $91,000 | -10.8% | $81 / Sq Ft |
| 01/29/2014 01/29/14 | Price Changed | $102,000 | -9.5% | $91 / Sq Ft |
| 12/30/2013 12/30/13 | Price Changed | $112,700 | -10.0% | $101 / Sq Ft |
| 11/25/2013 11/25/13 | Price Changed | $125,200 | -9.9% | $112 / Sq Ft |
| 10/24/2013 10/24/13 | For Sale | $139,000 | -- | $124 / Sq Ft |
Tax History Compared to Growth
Tax History
| Year | Tax Paid | Tax Assessment Tax Assessment Total Assessment is a certain percentage of the fair market value that is determined by local assessors to be the total taxable value of land and additions on the property. | Land | Improvement |
|---|---|---|---|---|
| 2025 | $4,031 | $368,500 | $103,000 | $265,500 |
| 2024 | $4,266 | $381,200 | $103,000 | $278,200 |
| 2023 | $4,228 | $350,900 | $103,000 | $247,900 |
| 2022 | $4,024 | $305,300 | $85,800 | $219,500 |
| 2021 | $3,929 | $276,700 | $78,000 | $198,700 |
| 2020 | $3,773 | $253,900 | $78,000 | $175,900 |
| 2019 | $3,823 | $242,600 | $78,000 | $164,600 |
| 2018 | $3,638 | $231,400 | $78,600 | $152,800 |
| 2017 | $3,483 | $221,700 | $74,500 | $147,200 |
| 2016 | $2,376 | $151,500 | $72,300 | $79,200 |
| 2015 | $2,221 | $148,000 | $71,800 | $76,200 |
| 2014 | $2,143 | $146,700 | $71,100 | $75,600 |
Agents Affiliated with this Home
-
Steven Vieira

Seller's Agent in 2015
Steven Vieira
Atlas Realty
(508) 930-4380
2 in this area
41 Total Sales
-
Peter Medeiros
P
Buyer's Agent in 2015
Peter Medeiros
J.S. Realty
3 Total Sales
-
Charles Roberts
C
Seller's Agent in 2014
Charles Roberts
Roberts Associates Real Estate
(401) 741-7933
2 in this area
55 Total Sales
-
Christopher Coute

Buyer's Agent in 2014
Christopher Coute
Brownstone Realty Group
(508) 386-0484
3 in this area
10 Total Sales
Map
Source: MLS Property Information Network (MLS PIN)
MLS Number: 71777400
APN: TAUN-000105-000224
- 1225 Somerset Ave
- 163 Baker Rd W
- 24 Roosevelt St
- 227 White Oak Terrace
- 50 Highland St Unit 37
- 50 Highland St Unit 259
- 50 Highland St Unit 178
- 50 Highland St Unit 12
- 50 Highland St Unit 216
- 513 Berkley St
- 239 Mapleleaf Dr
- 569 Berkley
- 1046 Cohannet St
- 450 Somerset Ave Unit 6-9
- 450 Somerset Ave Unit 3-6
- 56 E Water St
- 233R Summer St
- 100 Jerome St
- 33 Silver St
- 170 Highland St Unit 119
- 4 Clarendon St
- LOT 1 Malibu Dr
- 6 Clarendon St
- 2 Clarendon St
- 55 Sunhill Rd
- 5 Clarendon St
- 8 Clarendon St
- 75 Sunhill Rd
- 12 Huntington Ave
- 60 Sunhill Rd
- 9 Clarendon St
- 1046 Somerset Ave
- 80 Sunhill Rd
- 10 Boylston St
- 11 Huntington Ave
- 1070 Somerset Ave
- 1070 Somerset Ave Unit 1
- 1070 Somerset Ave Unit 2
- 19 Clarendon St
- 1094 Somerset Ave
