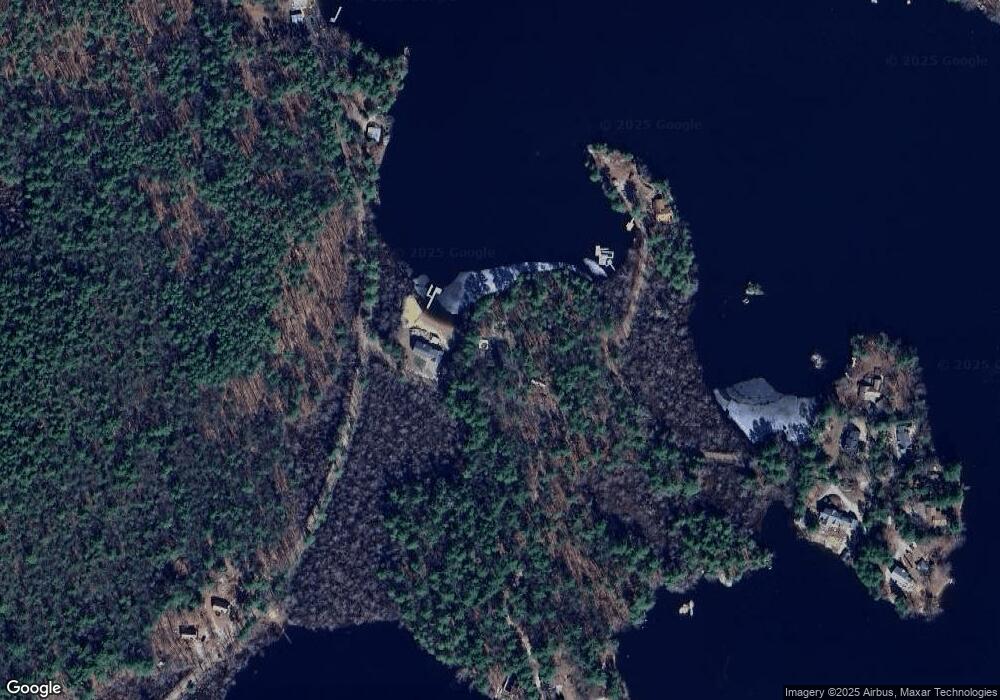4 Clark Island Rd Amherst, NH 03031
Estimated Value: $813,000 - $1,025,000
3
Beds
2
Baths
1,326
Sq Ft
$692/Sq Ft
Est. Value
About This Home
This home is located at 4 Clark Island Rd, Amherst, NH 03031 and is currently estimated at $917,137, approximately $691 per square foot. 4 Clark Island Rd is a home with nearby schools including Wilkins Elementary School, Amherst Middle School, and Souhegan Cooperative High School.
Create a Home Valuation Report for This Property
The Home Valuation Report is an in-depth analysis detailing your home's value as well as a comparison with similar homes in the area
Home Values in the Area
Average Home Value in this Area
Tax History Compared to Growth
Tax History
| Year | Tax Paid | Tax Assessment Tax Assessment Total Assessment is a certain percentage of the fair market value that is determined by local assessors to be the total taxable value of land and additions on the property. | Land | Improvement |
|---|---|---|---|---|
| 2024 | $16,395 | $715,000 | $516,000 | $199,000 |
| 2023 | $15,644 | $715,000 | $516,000 | $199,000 |
| 2022 | $15,108 | $715,000 | $516,000 | $199,000 |
| 2021 | $15,237 | $715,000 | $516,000 | $199,000 |
| 2020 | $14,001 | $491,600 | $353,800 | $137,800 |
| 2019 | $15,090 | $491,600 | $353,800 | $137,800 |
| 2018 | $13,386 | $491,600 | $353,800 | $137,800 |
| 2017 | $6,923 | $492,000 | $353,800 | $138,200 |
| 2016 | $12,349 | $492,000 | $353,800 | $138,200 |
| 2015 | $7,658 | $289,200 | $176,400 | $112,800 |
| 2014 | $7,710 | $289,200 | $176,400 | $112,800 |
| 2013 | $7,649 | $289,200 | $176,400 | $112,800 |
Source: Public Records
Map
Nearby Homes
- 4 Milford St
- 2 Baxter Ln
- 4 Miriam Rd
- 5 Carter Rd
- 10 Colman Path
- 10 Winterberry Dr
- 79 Woodward Rd
- 37 Baboosic Lake Rd
- 24 Brook Rd
- 101 Horace Greeley Rd
- 29 Brieann Dr
- 40 Captain Bannon Cir
- 14 Silver Doe Ln
- 44 McQuade Brook Rd
- 007-056 MacK Hill Rd
- 1A Debbie Ln
- 3 Renee Dr
- 20 Jakes Ln
- 2A Renee Dr
- 301 N Amherst Rd
- 2 Clark Island Rd
- 00 Clark Island Rd
- 6A Clark Island Rd
- 6 Clark Island Rd
- 31 Embankment Rd
- 10 Clark Island Rd
- 23 Clark Island Rd
- 22 Embankment Rd
- 12 Clark Island Rd
- 21 Clark Island Rd
- 35 Embankment Rd
- 20 Embankment Rd
- 14 Clark Island Rd
- 41 Embankment Rd
- 37 Embankment Rd
- 43 Embankment Rd
- 16 Clark Island Rd
- 13 Clark Island Rd
- 7 Red Gate Ln
- 20 Clark Island Rd
