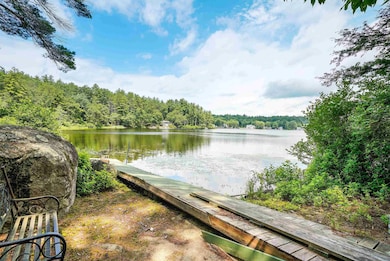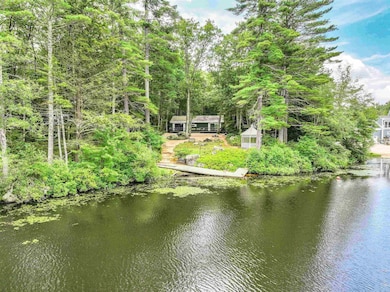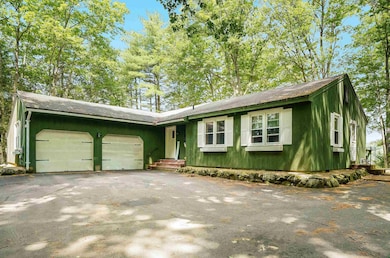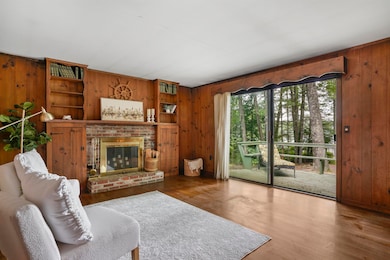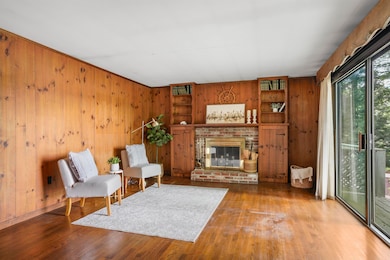
4 Clark Island Rd Amherst, NH 03031
Estimated payment $6,266/month
Highlights
- Lake Front
- Private Dock
- Deck
- Wilkins Elementary School Rated A
- Beach Access
- Lake, Pond or Stream
About This Home
Lakefront Bliss on Baboosic Lake, a 228-acre retreat known for recreation and relaxation. Summer fun starts here! For the first time ever, this waterfront treasure on beautiful Baboosic Lake is up for grabs and it's got everything you need to live your best lake life. With 275 feet of private shoreline, your own sandy beach and lakefront views, this 3 bed, 2 bath home is pure lakeside magic. Tucked back on nearly an acre of land, about 120 feet from the road and 120 feet from the water, you'll enjoy the perfect mix of privacy and panoramic views. Step inside to a charming, wood paneled living room with built-ins, a fireplace, and sliders that open to an 80 ft deck, perfect for sunset cocktails, morning coffee, or lakeside lounging. The kitchen and dining area also soak in the scenery, creating an easy flow for hosting or relaxing with a view. The primary bedroom offers a private half bath and deck access, while two additional bedrooms and a full bath round out the space. And don’t worry about storage, we’ve got you covered with an oversized 2 car garage, two sheds, and a screened gazebo for those bug-free summer nights. The wide paved driveway means plenty of parking for your friends, too! Whether you're boating, floating, or just enjoying the peace of the water, this home is your front row seat to lakefront living. Close to trails, shopping, restaurants and highways, but you might never want to leave! Come make your lake life dreams a reality, schedule your showing today.
Listing Agent
EXP Realty Brokerage Phone: 603-769-7776 License #066265 Listed on: 07/02/2025

Home Details
Home Type
- Single Family
Est. Annual Taxes
- $16,395
Year Built
- Built in 1971
Lot Details
- 0.98 Acre Lot
- Lake Front
- Property fronts a private road
- Level Lot
- Wooded Lot
- Property is zoned RR - SFR Water MDL-01
Parking
- 2 Car Garage
Home Design
- Concrete Foundation
- Wood Frame Construction
Interior Spaces
- 1,326 Sq Ft Home
- Property has 1 Level
- Woodwork
- Natural Light
- Living Room
- Dining Room
- Lake Views
Flooring
- Wood
- Carpet
- Laminate
Bedrooms and Bathrooms
- 3 Bedrooms
- En-Suite Bathroom
Outdoor Features
- Beach Access
- Access To Lake
- Nearby Water Access
- Private Dock
- Lake, Pond or Stream
- Deck
- Shed
Schools
- Wilkins Elementary School
- Amherst Middle School
- Souhegan High School
Utilities
- Radiant Ceiling
- Private Water Source
- Cable TV Available
Community Details
- Trails
Listing and Financial Details
- Tax Block 110
- Assessor Parcel Number 008
Map
Home Values in the Area
Average Home Value in this Area
Tax History
| Year | Tax Paid | Tax Assessment Tax Assessment Total Assessment is a certain percentage of the fair market value that is determined by local assessors to be the total taxable value of land and additions on the property. | Land | Improvement |
|---|---|---|---|---|
| 2024 | $16,395 | $715,000 | $516,000 | $199,000 |
| 2023 | $15,644 | $715,000 | $516,000 | $199,000 |
| 2022 | $15,108 | $715,000 | $516,000 | $199,000 |
| 2021 | $15,237 | $715,000 | $516,000 | $199,000 |
| 2020 | $14,001 | $491,600 | $353,800 | $137,800 |
| 2019 | $15,090 | $491,600 | $353,800 | $137,800 |
| 2018 | $13,386 | $491,600 | $353,800 | $137,800 |
| 2017 | $6,923 | $492,000 | $353,800 | $138,200 |
| 2016 | $12,349 | $492,000 | $353,800 | $138,200 |
| 2015 | $7,658 | $289,200 | $176,400 | $112,800 |
| 2014 | $7,710 | $289,200 | $176,400 | $112,800 |
| 2013 | $7,649 | $289,200 | $176,400 | $112,800 |
Property History
| Date | Event | Price | Change | Sq Ft Price |
|---|---|---|---|---|
| 08/05/2025 08/05/25 | Price Changed | $895,000 | -10.3% | -- |
| 07/14/2025 07/14/25 | Price Changed | $998,000 | -9.3% | -- |
| 07/05/2025 07/05/25 | For Sale | $1,100,000 | -- | -- |
About the Listing Agent

A local trusted realtor with over 14 years of experience, knowledge and expertise with proven track record of helping buyers and sellers throughout Southern NH. An Amherst area resident for over 35 years, Sharon has intimate knowledge of the region and appreciates all of the benefits that Southern NH has to offer. Over 35 years of sales and management experience complements Sharon's ability to communicate, negotiate, strategize and partner with you whether you are selling your home, buying a
Sharon's Other Listings
Source: PrimeMLS
MLS Number: 5049707
APN: AMHS-000008-000110
- 15 Milford St
- 4 Mountain View Dr
- 13 Holly Hill Dr
- 24 Holly Hill Dr
- 6 Winterberry Dr
- 2 Parker Farm Ln
- 18 Dream Lake Dr
- 21 Huntington Ridge Rd
- 16 Trailside Dr Unit 16
- 16 Trailside Dr
- 11 McAfee Farm Rd
- 50 Buckridge Dr
- 33 Buckridge Dr
- 28 Woodland Dr
- 76 Joppa Hill Rd
- 6 Evergreen Ln
- 41 Elk Dr
- 73 MacK Hill Rd
- 40 Captain Bannon Cir
- 3 Victoria Ridge
- 4 Twin Bridge Rd
- 7 Rollins Ct
- 4 Lynn Dr
- 98 Powers St Unit 220
- 96 Powers St Unit 201
- 33 Putnam St Unit C
- 10 Center St
- 360 Daniel Webster Hwy
- 29 Capron Rd Unit 89
- 29 Capron Rd Unit 51
- 29 Capron Rd Unit 33
- 29 Capron Rd Unit 23
- 29 Capron Rd Unit 49
- 10 E Ridge Dr Unit 203
- 90 Powers St
- 95 Powers St Unit 121
- 95 Powers St Unit 116
- 95 Powers St Unit 75
- 95 Powers St Unit 109
- 95 Powers St Unit 77

