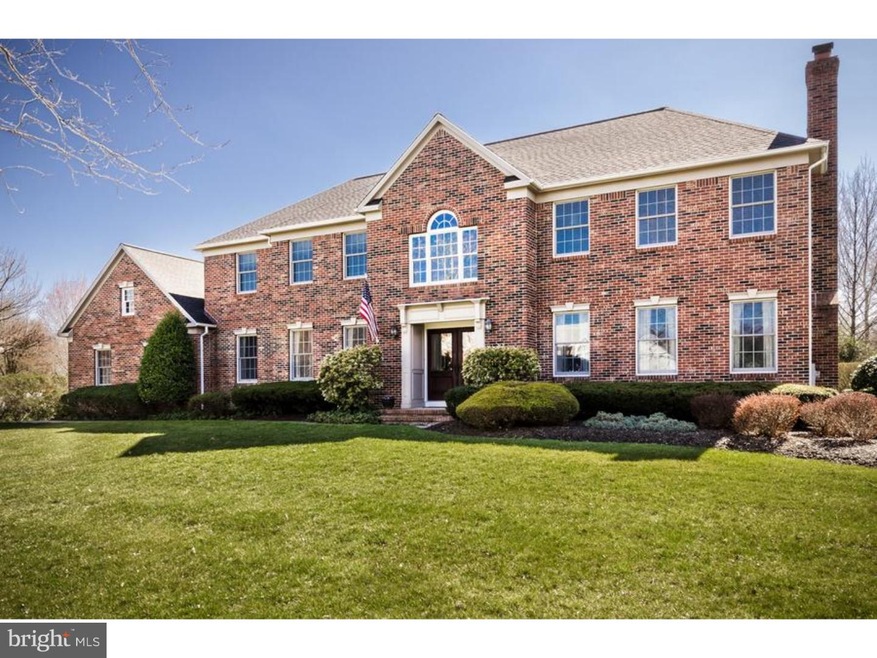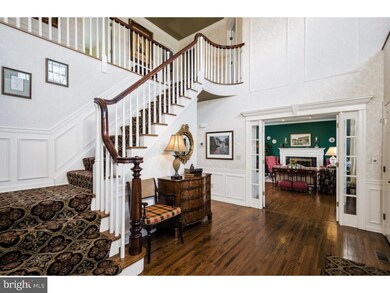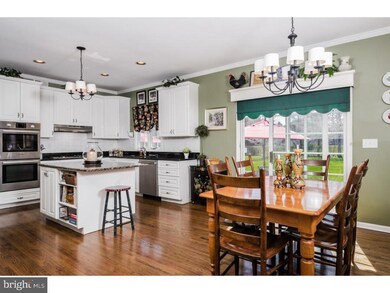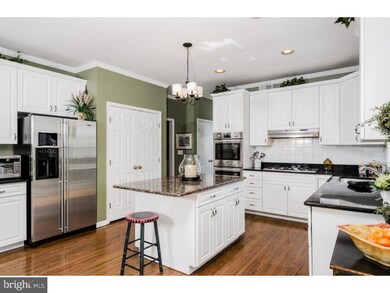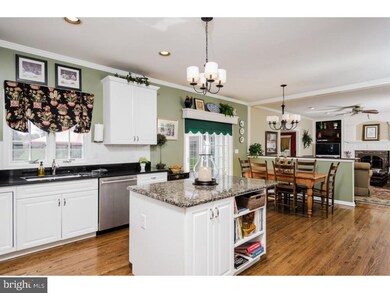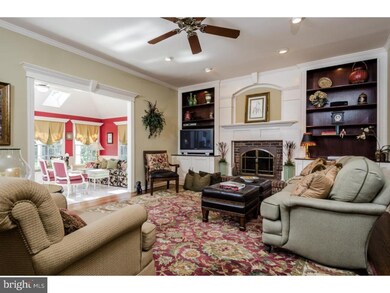
4 Cliffview Ct Princeton Junction, NJ 08550
Highlights
- 0.77 Acre Lot
- Colonial Architecture
- 2 Fireplaces
- Dutch Neck Elementary School Rated A
- Wood Flooring
- 3 Car Direct Access Garage
About This Home
As of May 2021This distinctive West Windsor Colonial warms heart and soul with welcoming, sophisticated interiors and a wonderful floor plan for entertaining. Handsome molding and wood floors gleam throughout a dramatic double-height foyer, elegant dining room, and living room trimmed with French doors, custom cabinetry, and a gas fireplace. Boasting a walk-in pantry, the gourmet eat-in kitchen is trimmed in granite, stainless, and mahogany, echoing the bookshelves flanking a woodburning fireplace in the open family room. A window seat beckons from the vaulted, skylit sunroom. A 1st floor bedroom and bath are perfect for guests, while upstairs, 4 more bedrooms and 2 beautiful baths include the expansive master with a sitting room, twin walk-in closets and lovely en suite with jetted tub. A privet hedge lines the private backyard, ready for al fresco entertaining on the patio or under the pergola. A wall to wall carpeted basement houses areas for play, exercise and storage. Move-in ready with new roof and water heaters, plus recently replaced HVAC. WW/P schools.
Last Agent to Sell the Property
Callaway Henderson Sotheby's Int'l-Princeton License #446951 Listed on: 04/05/2016

Home Details
Home Type
- Single Family
Est. Annual Taxes
- $20,832
Year Built
- Built in 1995
Lot Details
- 0.77 Acre Lot
- Level Lot
- Open Lot
- Sprinkler System
- Back, Front, and Side Yard
- Property is in good condition
- Property is zoned R-2
HOA Fees
- $36 Monthly HOA Fees
Parking
- 3 Car Direct Access Garage
- 3 Open Parking Spaces
- Garage Door Opener
- Driveway
- On-Street Parking
Home Design
- Colonial Architecture
- Brick Exterior Construction
- Brick Foundation
- Shingle Roof
- Vinyl Siding
Interior Spaces
- Property has 2 Levels
- 2 Fireplaces
- Family Room
- Living Room
- Dining Room
- Wood Flooring
- Unfinished Basement
- Basement Fills Entire Space Under The House
- Eat-In Kitchen
Bedrooms and Bathrooms
- 5 Bedrooms
- En-Suite Primary Bedroom
- 3 Full Bathrooms
Laundry
- Laundry Room
- Laundry on main level
Outdoor Features
- Patio
Schools
- Village Elementary School
Utilities
- Forced Air Zoned Heating and Cooling System
- Heating System Uses Gas
- Natural Gas Water Heater
- On Site Septic
- Cable TV Available
Community Details
- Built by GARDEN STATE LAND
- Windsor Ridge Subdivision
Listing and Financial Details
- Tax Lot 00016
- Assessor Parcel Number 13-00021 11-00016
Ownership History
Purchase Details
Home Financials for this Owner
Home Financials are based on the most recent Mortgage that was taken out on this home.Purchase Details
Home Financials for this Owner
Home Financials are based on the most recent Mortgage that was taken out on this home.Purchase Details
Home Financials for this Owner
Home Financials are based on the most recent Mortgage that was taken out on this home.Similar Homes in Princeton Junction, NJ
Home Values in the Area
Average Home Value in this Area
Purchase History
| Date | Type | Sale Price | Title Company |
|---|---|---|---|
| Bargain Sale Deed | $1,205,000 | Cortes & Hay Title Agcy Inc | |
| Deed | $951,000 | None Available | |
| Deed | $452,992 | -- |
Mortgage History
| Date | Status | Loan Amount | Loan Type |
|---|---|---|---|
| Open | $665,000 | New Conventional | |
| Previous Owner | $100,000 | Credit Line Revolving | |
| Previous Owner | $590,000 | Adjustable Rate Mortgage/ARM | |
| Previous Owner | $250,000 | Purchase Money Mortgage |
Property History
| Date | Event | Price | Change | Sq Ft Price |
|---|---|---|---|---|
| 05/28/2021 05/28/21 | Sold | $1,205,000 | +9.5% | -- |
| 03/22/2021 03/22/21 | Pending | -- | -- | -- |
| 03/16/2021 03/16/21 | For Sale | $1,100,000 | +15.7% | -- |
| 07/08/2016 07/08/16 | Sold | $951,000 | +2.4% | -- |
| 04/13/2016 04/13/16 | Pending | -- | -- | -- |
| 04/05/2016 04/05/16 | For Sale | $929,000 | -- | -- |
Tax History Compared to Growth
Tax History
| Year | Tax Paid | Tax Assessment Tax Assessment Total Assessment is a certain percentage of the fair market value that is determined by local assessors to be the total taxable value of land and additions on the property. | Land | Improvement |
|---|---|---|---|---|
| 2024 | $24,007 | $817,400 | $288,500 | $528,900 |
| 2023 | $24,007 | $817,400 | $288,500 | $528,900 |
| 2022 | $23,541 | $817,400 | $288,500 | $528,900 |
| 2021 | $23,345 | $817,400 | $288,500 | $528,900 |
| 2020 | $22,920 | $817,400 | $288,500 | $528,900 |
| 2019 | $22,470 | $810,600 | $288,500 | $522,100 |
| 2018 | $22,259 | $810,600 | $288,500 | $522,100 |
| 2017 | $21,797 | $810,600 | $288,500 | $522,100 |
| 2016 | $21,327 | $810,600 | $288,500 | $522,100 |
| 2015 | $20,832 | $810,600 | $288,500 | $522,100 |
| 2014 | $20,589 | $810,600 | $288,500 | $522,100 |
Agents Affiliated with this Home
-

Seller's Agent in 2021
Kathryn Baxter
Callaway Henderson Sotheby's Int'l-Princeton
(516) 521-7771
50 in this area
150 Total Sales
-

Buyer's Agent in 2016
Radha Cheerath
RE/MAX
(609) 921-9202
2 Total Sales
Map
Source: Bright MLS
MLS Number: 1003883777
APN: 13-00021-11-00016
- 11 Bridgewater Dr
- 9 Sleepy Hollow Ln
- 12 Woodland Ct
- 30 Revere Ct
- 19 Shadow Dr
- 2 Becket Ct
- 52 Cartwright Dr
- 23 Briarwood Dr
- 5 Glengarry Way
- 11 Glengarry Way
- 7 Briarwood Dr
- 12 Stonelea Dr
- 10 Manor Ridge Dr
- 11 Manor Ridge Dr
- 14 Findley Ln
- 28 Amherst Way
- 22 Slayback Dr
- 55 Cambridge Way
- 12 Penrose Ln
- 14 Globeflower La
