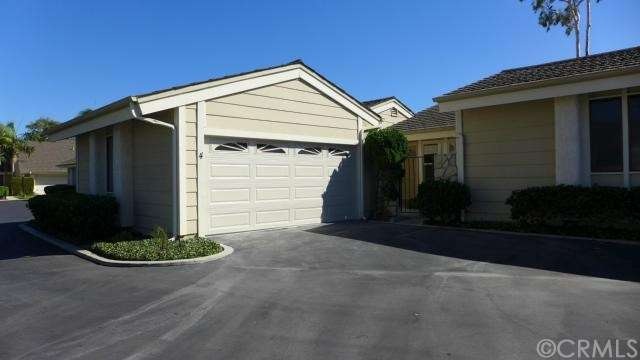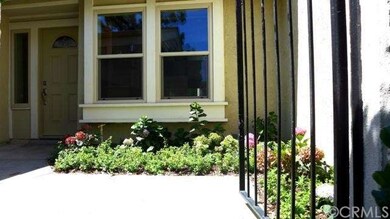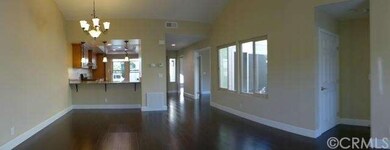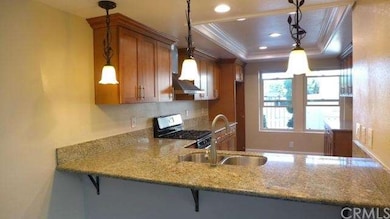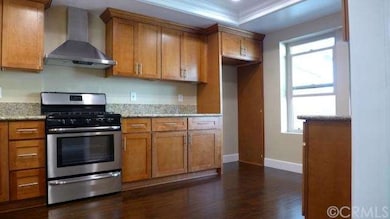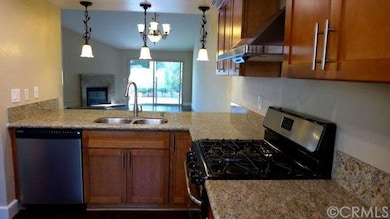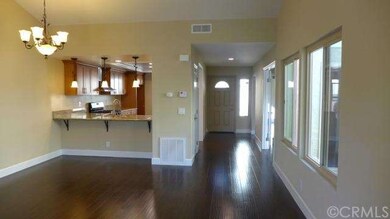
4 Clover Unit 48 Irvine, CA 92604
Woodbridge NeighborhoodHighlights
- Boat Dock
- Private Pool
- Atrium Room
- Stone Creek Elementary School Rated A
- Fishing
- 4-minute walk to Cobblestone Park
About This Home
As of September 2014Completely remodeled townhome in Woodbridge. Much-desired single story floor plan with 3 bedrooms & 2 bathrooms. Steps away from North Lake & Woodbridge Village Center. Gated courtyard & spacious atrium. Vaulted ceiling. ALL BRAND NEW UPGRADES: dual pane windows & patio doors, furnace & A/C unit, distressed laminate wood flooring, plenty of kitchen cabinets with oversized premium granite countertops, stainless steel appliances, elegant chandelier & pendant lights, LED recessed lights, front entry & interior doors, faucets, light switches & outlets, oversized double-sink vanities with granite countertops, tiled shower walls, mirrored closet doors & ceiling fans, custom-made granite fireplace mantel with gas logs (ALL BRAND NEW). ***See Virtual Tour***
Last Agent to Sell the Property
Roger Lin
HomeSmart, Evergreen Realty License #01238219 Listed on: 08/06/2014
Last Buyer's Agent
Ethel Krawitz
First Team Real Estate License #00795929

Property Details
Home Type
- Condominium
Est. Annual Taxes
- $8,648
Year Built
- Built in 1976 | Remodeled
Lot Details
- Two or More Common Walls
- Northeast Facing Home
- Wood Fence
HOA Fees
Parking
- 2 Car Attached Garage
- Parking Available
Home Design
- Contemporary Architecture
- Slab Foundation
- Clay Roof
- Stucco
Interior Spaces
- 1,490 Sq Ft Home
- 1-Story Property
- Crown Molding
- Cathedral Ceiling
- Ceiling Fan
- Recessed Lighting
- Low Emissivity Windows
- Living Room with Fireplace
- Combination Dining and Living Room
- Atrium Room
- Wood Flooring
Kitchen
- Gas Range
- Free-Standing Range
- Range Hood
- Dishwasher
- Granite Countertops
- Disposal
Bedrooms and Bathrooms
- 3 Bedrooms
- Mirrored Closets Doors
Laundry
- Laundry Room
- Gas And Electric Dryer Hookup
Home Security
Pool
- Private Pool
- Spa
Outdoor Features
- Enclosed Patio or Porch
- Rain Gutters
Utilities
- Forced Air Heating and Cooling System
- 220 Volts in Garage
- Water Heater
Listing and Financial Details
- Tax Lot 1
- Tax Tract Number 9280
- Assessor Parcel Number 93470048
Community Details
Overview
- Master Insurance
- 49 Units
- Lakeglen Association, Phone Number (949) 334-6025
- Woodbridge Association, Phone Number (949) 786-1800
Amenities
- Community Barbecue Grill
Recreation
- Boat Dock
- Tennis Courts
- Community Playground
- Community Pool
- Community Spa
- Fishing
Security
- Carbon Monoxide Detectors
- Fire and Smoke Detector
Ownership History
Purchase Details
Home Financials for this Owner
Home Financials are based on the most recent Mortgage that was taken out on this home.Purchase Details
Home Financials for this Owner
Home Financials are based on the most recent Mortgage that was taken out on this home.Purchase Details
Purchase Details
Similar Homes in Irvine, CA
Home Values in the Area
Average Home Value in this Area
Purchase History
| Date | Type | Sale Price | Title Company |
|---|---|---|---|
| Grant Deed | $689,000 | Ticor Title Company | |
| Interfamily Deed Transfer | -- | None Available | |
| Grant Deed | $510,000 | Ticor Title | |
| Interfamily Deed Transfer | -- | -- |
Mortgage History
| Date | Status | Loan Amount | Loan Type |
|---|---|---|---|
| Open | $506,250 | New Conventional |
Property History
| Date | Event | Price | Change | Sq Ft Price |
|---|---|---|---|---|
| 09/22/2014 09/22/14 | Rented | $3,000 | 0.0% | -- |
| 09/22/2014 09/22/14 | For Rent | $3,000 | 0.0% | -- |
| 09/18/2014 09/18/14 | Sold | $689,000 | 0.0% | $462 / Sq Ft |
| 08/10/2014 08/10/14 | Pending | -- | -- | -- |
| 08/06/2014 08/06/14 | For Sale | $689,000 | +35.1% | $462 / Sq Ft |
| 05/21/2014 05/21/14 | Sold | $510,000 | 0.0% | $342 / Sq Ft |
| 04/13/2014 04/13/14 | Pending | -- | -- | -- |
| 04/11/2014 04/11/14 | For Sale | $510,000 | -- | $342 / Sq Ft |
Tax History Compared to Growth
Tax History
| Year | Tax Paid | Tax Assessment Tax Assessment Total Assessment is a certain percentage of the fair market value that is determined by local assessors to be the total taxable value of land and additions on the property. | Land | Improvement |
|---|---|---|---|---|
| 2025 | $8,648 | $828,071 | $703,124 | $124,947 |
| 2024 | $8,648 | $811,835 | $689,337 | $122,498 |
| 2023 | $8,426 | $795,917 | $675,820 | $120,097 |
| 2022 | $8,245 | $780,311 | $662,568 | $117,743 |
| 2021 | $8,062 | $765,011 | $649,576 | $115,435 |
| 2020 | $8,016 | $757,167 | $642,915 | $114,252 |
| 2019 | $7,839 | $742,321 | $630,309 | $112,012 |
| 2018 | $7,701 | $727,766 | $617,950 | $109,816 |
| 2017 | $7,543 | $713,497 | $605,834 | $107,663 |
| 2016 | $7,207 | $699,507 | $593,955 | $105,552 |
| 2015 | $7,099 | $689,000 | $585,033 | $103,967 |
| 2014 | $1,373 | $126,286 | $64,073 | $62,213 |
Agents Affiliated with this Home
-
E
Seller's Agent in 2014
Ethel Krawitz
First Team Real Estate
-
R
Seller's Agent in 2014
Roger Lin
HomeSmart, Evergreen Realty
-
Chuck Allen
C
Seller's Agent in 2014
Chuck Allen
Coldwell Banker Realty
(949) 640-3600
2 Total Sales
-
Kathleen Reily-Dixon
K
Buyer's Agent in 2014
Kathleen Reily-Dixon
Realty One Group West
(949) 322-5072
5 in this area
12 Total Sales
Map
Source: California Regional Multiple Listing Service (CRMLS)
MLS Number: OC14168059
APN: 934-700-48
- 4 Woodlake
- 16 Driftwood Unit 24
- 12 Starflower Unit 13
- 29 Blackswan
- 14 Bridgewood Unit 22
- 34 Wetstone Unit 46
- 64 Sandpiper Unit 28
- 8 Sandpiper
- 10 Sandpiper
- 13 Creekwood Unit 62
- 32 Sandstone
- 20 Park Vista
- 23 Tanglewood Dr
- 1 Springwater Unit 55
- 2 Brookstone
- 6 Lakeview Unit 73
- 144 W Yale Loop
- 1 Silver Fir
- 43 W Yale Loop Unit 29
- 44 W Yale Loop Unit 8
