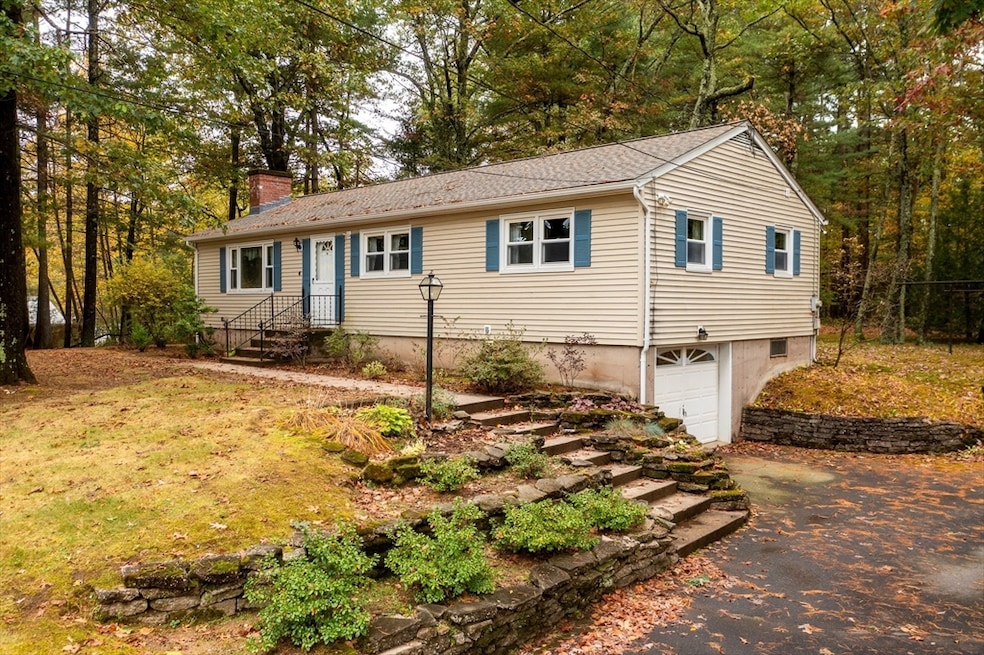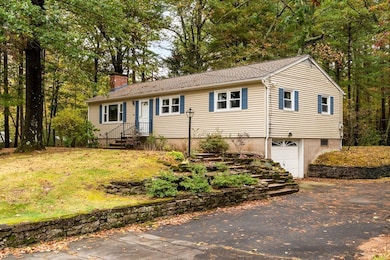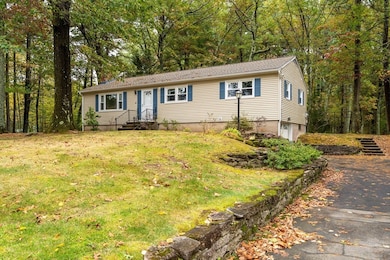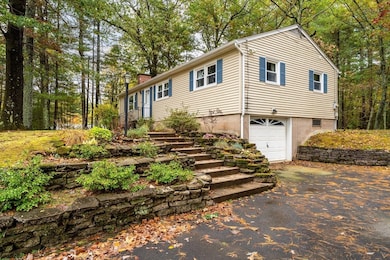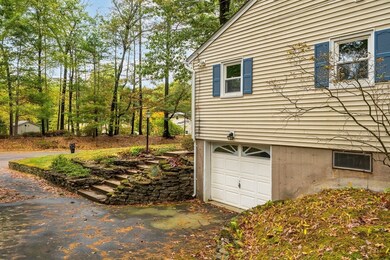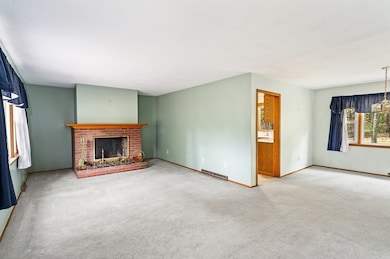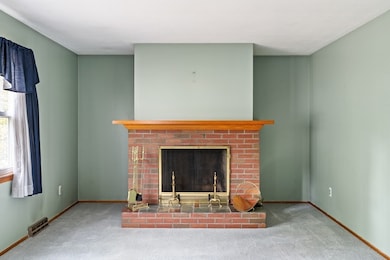4 Coed Dr Easthampton, MA 01027
Estimated payment $2,496/month
Highlights
- Custom Closet System
- No HOA
- Forced Air Heating and Cooling System
- Ranch Style House
- 1 Car Attached Garage
- Stone Wall
About This Home
**Highest and Best offers due by Tuesday 10/28 at 4pm. No escalation clauses**Step into this meticulously maintained 3-bedroom, 1.5-bath home featuring living space that perfectly blends comfort and function. From the moment you walk in you’ll notice the beautiful fireplace, large living room/dining area and bright kitchen. Down the hallway there is a full bathroom and three good-sized bedrooms, ideal for family, guests, or a home office setup. The primary bedroom at the end of the hallway contains a half bathroom for added privacy. This home has seen key updates, including a brand-new roof and gutters (2024 APO), a new furnace (2023 APO), central A/C & much more, giving you peace of mind and energy efficiency for years to come.The partially finished basement offers additional living space with endless possibilities, plus a one-car garage and ample storage. Step outside & fall in love with the exterior: a walkway and charming stone wall and a flat, private backyard.
Home Details
Home Type
- Single Family
Est. Annual Taxes
- $4,651
Year Built
- Built in 1970
Lot Details
- 0.56 Acre Lot
- Stone Wall
- Property is zoned R40
Parking
- 1 Car Attached Garage
- Tuck Under Parking
- Driveway
- Open Parking
- Off-Street Parking
Home Design
- Ranch Style House
- Shingle Roof
- Concrete Perimeter Foundation
Interior Spaces
- Living Room with Fireplace
- Wall to Wall Carpet
- Partially Finished Basement
- Laundry in Basement
Kitchen
- Range
- Microwave
- Dishwasher
Bedrooms and Bathrooms
- 3 Bedrooms
- Custom Closet System
Laundry
- Dryer
- Washer
Schools
- Mountain View Elementary And Middle School
- Easthampton High School
Utilities
- Forced Air Heating and Cooling System
- Heating System Uses Natural Gas
Community Details
- No Home Owners Association
Listing and Financial Details
- Tax Block 00046
- Assessor Parcel Number M:00179 B:00046 L:00000,3031449
Map
Home Values in the Area
Average Home Value in this Area
Tax History
| Year | Tax Paid | Tax Assessment Tax Assessment Total Assessment is a certain percentage of the fair market value that is determined by local assessors to be the total taxable value of land and additions on the property. | Land | Improvement |
|---|---|---|---|---|
| 2025 | $4,651 | $340,200 | $127,100 | $213,100 |
| 2024 | $4,488 | $331,000 | $123,400 | $207,600 |
| 2023 | $3,418 | $233,300 | $96,600 | $136,700 |
| 2022 | $3,856 | $233,300 | $96,600 | $136,700 |
| 2021 | $4,211 | $240,100 | $96,600 | $143,500 |
| 2020 | $4,143 | $233,300 | $96,600 | $136,700 |
| 2019 | $3,480 | $225,100 | $96,600 | $128,500 |
| 2018 | $3,341 | $208,800 | $91,200 | $117,600 |
| 2017 | $3,263 | $201,300 | $87,800 | $113,500 |
| 2016 | $3,374 | $216,400 | $87,800 | $128,600 |
| 2015 | $3,278 | $216,400 | $87,800 | $128,600 |
Property History
| Date | Event | Price | List to Sale | Price per Sq Ft |
|---|---|---|---|---|
| 10/28/2025 10/28/25 | Pending | -- | -- | -- |
| 10/20/2025 10/20/25 | For Sale | $399,900 | -- | $320 / Sq Ft |
Source: MLS Property Information Network (MLS PIN)
MLS Number: 73445686
APN: EHAM-000179-000046
