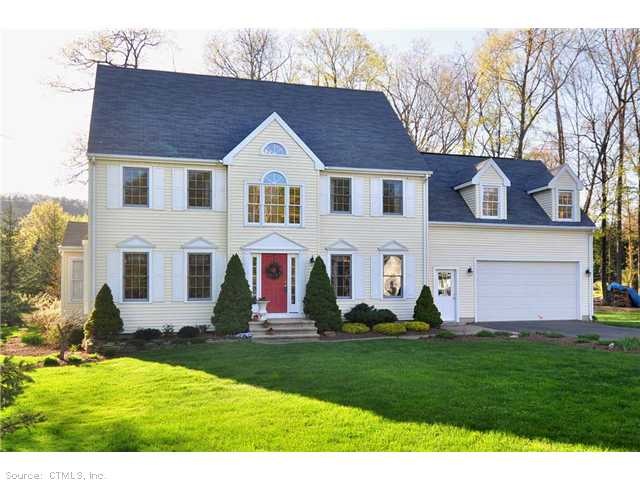
4 Colby Ct West Simsbury, CT 06092
West Simsbury NeighborhoodHighlights
- Colonial Architecture
- Deck
- Attic
- Tootin' Hills School Rated A
- Partially Wooded Lot
- 1 Fireplace
About This Home
As of October 2015Mr and mrs clean's house. Come see this well maintained and upgraded home. Bright and sunny w/gorgeous custom kitchen w/5burner induction cooktop, granite, hardwd, new bathrooms, mudroom, formal dining and living rooms, and cozy family room
Last Agent to Sell the Property
Berkshire Hathaway NE Prop. License #RES.0769707 Listed on: 08/22/2013

Home Details
Home Type
- Single Family
Est. Annual Taxes
- $10,380
Year Built
- Built in 1993
Lot Details
- 0.59 Acre Lot
- Cul-De-Sac
- Level Lot
- Partially Wooded Lot
- Garden
Home Design
- Colonial Architecture
- Vinyl Siding
Interior Spaces
- 2,570 Sq Ft Home
- 1 Fireplace
- Thermal Windows
- Unfinished Basement
- Basement Fills Entire Space Under The House
- Storage In Attic
Kitchen
- Built-In Oven
- Cooktop with Range Hood
- Microwave
- Dishwasher
Bedrooms and Bathrooms
- 4 Bedrooms
Laundry
- Dryer
- Washer
Parking
- 2 Car Attached Garage
- Parking Deck
- Automatic Garage Door Opener
- Driveway
Outdoor Features
- Deck
Schools
- Tootin Hills Elementary School
- SHS High School
Utilities
- Central Air
- Baseboard Heating
- Heating System Uses Oil
- Heating System Uses Oil Above Ground
- Cable TV Available
Ownership History
Purchase Details
Home Financials for this Owner
Home Financials are based on the most recent Mortgage that was taken out on this home.Purchase Details
Home Financials for this Owner
Home Financials are based on the most recent Mortgage that was taken out on this home.Similar Home in the area
Home Values in the Area
Average Home Value in this Area
Purchase History
| Date | Type | Sale Price | Title Company |
|---|---|---|---|
| Warranty Deed | $437,500 | -- | |
| Warranty Deed | $435,000 | -- |
Mortgage History
| Date | Status | Loan Amount | Loan Type |
|---|---|---|---|
| Open | $415,625 | New Conventional | |
| Previous Owner | $413,250 | New Conventional | |
| Previous Owner | $404,800 | No Value Available |
Property History
| Date | Event | Price | Change | Sq Ft Price |
|---|---|---|---|---|
| 10/05/2015 10/05/15 | Sold | $437,500 | -1.7% | $170 / Sq Ft |
| 08/19/2015 08/19/15 | Pending | -- | -- | -- |
| 06/26/2015 06/26/15 | For Sale | $445,000 | +2.3% | $173 / Sq Ft |
| 02/14/2014 02/14/14 | Sold | $435,000 | -3.1% | $169 / Sq Ft |
| 12/29/2013 12/29/13 | Pending | -- | -- | -- |
| 08/22/2013 08/22/13 | For Sale | $449,000 | -- | $175 / Sq Ft |
Tax History Compared to Growth
Tax History
| Year | Tax Paid | Tax Assessment Tax Assessment Total Assessment is a certain percentage of the fair market value that is determined by local assessors to be the total taxable value of land and additions on the property. | Land | Improvement |
|---|---|---|---|---|
| 2025 | $11,509 | $336,910 | $92,470 | $244,440 |
| 2024 | $11,222 | $336,910 | $92,470 | $244,440 |
| 2023 | $10,720 | $336,910 | $92,470 | $244,440 |
| 2022 | $10,999 | $284,730 | $99,460 | $185,270 |
| 2021 | $10,999 | $284,730 | $99,460 | $185,270 |
| 2020 | $10,561 | $284,730 | $99,460 | $185,270 |
| 2019 | $10,626 | $284,730 | $99,460 | $185,270 |
| 2018 | $10,703 | $284,730 | $99,460 | $185,270 |
| 2017 | $10,447 | $269,530 | $97,080 | $172,450 |
| 2016 | $10,005 | $269,530 | $97,080 | $172,450 |
| 2015 | $10,005 | $269,530 | $97,080 | $172,450 |
| 2014 | $10,010 | $269,530 | $97,080 | $172,450 |
Agents Affiliated with this Home
-
C
Seller's Agent in 2015
Christina Pope
Coldwell Banker Realty
-

Buyer's Agent in 2015
Jennifer Petron
Berkshire Hathaway Home Services
(860) 558-1880
45 in this area
235 Total Sales
-

Seller's Agent in 2014
Judy Guarco
Berkshire Hathaway Home Services
(860) 559-2133
2 in this area
118 Total Sales
-

Buyer's Agent in 2014
Lori Macgowan
Vision Real Estate
(860) 916-6151
1 in this area
24 Total Sales
Map
Source: SmartMLS
MLS Number: G660631
APN: SIMS-000014B-000301-000004
- 18 Chestnut Hill Rd
- 21 Stockade Rd
- 21 Red Fox Run
- 23 Red Fox Run
- 1 Nilas Way
- 15 Red Fox Run
- 51 Sexton Hollow Rd
- 302 Bushy Hill Rd
- 5 Hickory Hill Rd
- 341 W Mountain Rd
- 370 A W Mountain Rd
- 3 Applegate Ln Unit 3
- 31 Applegate Ln Unit 31
- 1 Nod Brook Dr
- 25 Trailsend Dr
- 18 Banks Rd
- 21 Banks Rd
- 14 Crane Place
- 15 Billingsgate Dr Unit 15
- 2 Pennington Dr
