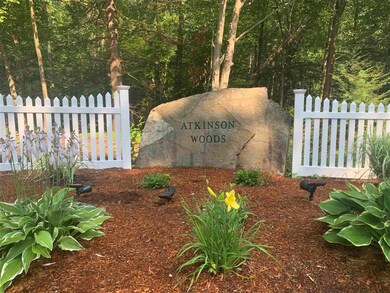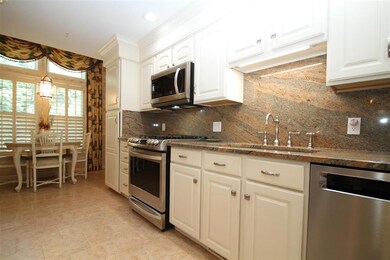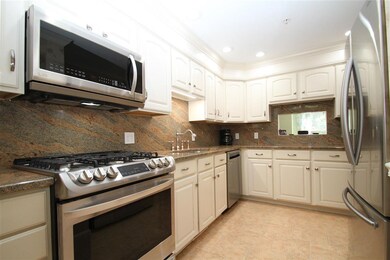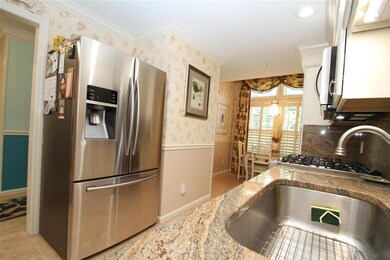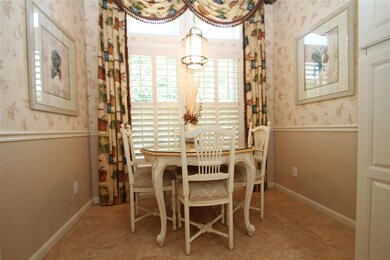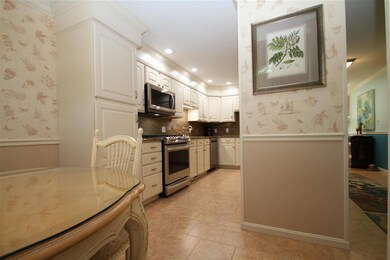
4 Coles Way Atkinson, NH 03811
Highlights
- RV Parking in Community
- Cape Cod Architecture
- Deck
- Atkinson Academy Rated 9+
- Countryside Views
- Multiple Fireplaces
About This Home
As of August 2022Immaculate Home that’s Been Meticulously Maintained with Many Extras! Eat-In Kitchen is Updated with all Stainless Appliances, Granite Counters, Ceramic Floor, Chair Rail, Crown Molding, Recessed Lights & Wooden Window Shutter. Sunny Dining RM has Gorgeous Crown Molding, Chair Rail & Pristine Hardwood Floors. The Spacious Living RM Includes Cathedral Ceiling, Gas Fireplace with Beautiful Mantel & French Door Leading to the Rear Deck & Very Private Back Yard. A Great Place to Enjoy Your Morning Coffee! The 2nd Floor Includes a Very Spacious Master BR with Cathedral Ceiling, Walk-In Closet, Full Bath, Including Walk-In Shower, Tiled Floor & Stunning Double Granite Vanity. The 2nd Bedroom also has a Full Bath & Walk-In Closet. Finished Lower Level has Two Oversized Rooms Where Either Could be Used as Family RM, Home Office, Recreation RM, etc.. Step from there Onto the Rear Patio with Flower Gardens & Woodland Views. Other Features: 2 Car Garage, Central A/C, Deck, Patio, Ceiling Fans in Most Rooms, New High Efficiency Furnace, Storage RM, Pella Windows & Doors. Unlike Many Complexes, NO Neighboring Buildings in Your Backyard…Just Peace & Tranquility! Convenient Commuter Location Just 5 Minutes to Rt 93 Exit 3, & 10 Minutes to Rt 495. Well Managed Complex=Lowest Condo Fees in the Area & Large Reserves!
Last Agent to Sell the Property
BHHS Verani Londonderry License #054846 Listed on: 07/26/2021

Last Buyer's Agent
Bridget Hovan
Lamacchia Realty Inc.

Townhouse Details
Home Type
- Townhome
Est. Annual Taxes
- $4,889
Year Built
- Built in 1997
Lot Details
- Cul-De-Sac
- Landscaped
- Sprinkler System
- Wooded Lot
HOA Fees
- $325 Monthly HOA Fees
Parking
- 2 Car Direct Access Garage
- Automatic Garage Door Opener
- Driveway
- Assigned Parking
Home Design
- Cape Cod Architecture
- Concrete Foundation
- Wood Frame Construction
- Shingle Roof
- Vinyl Siding
Interior Spaces
- 3-Story Property
- Central Vacuum
- Ceiling Fan
- Multiple Fireplaces
- Gas Fireplace
- Window Screens
- Storage
- Countryside Views
- Home Security System
Kitchen
- Stove
- Microwave
- Dishwasher
Flooring
- Wood
- Carpet
- Ceramic Tile
Bedrooms and Bathrooms
- 2 Bedrooms
- Walk-In Closet
Laundry
- Laundry on upper level
- Dryer
- Washer
Partially Finished Basement
- Heated Basement
- Walk-Out Basement
- Basement Fills Entire Space Under The House
- Connecting Stairway
- Interior and Exterior Basement Entry
- Basement Storage
- Natural lighting in basement
Outdoor Features
- Deck
- Covered patio or porch
Schools
- Atkinson Academy Elementary School
- Timberlane Regional Middle School
- Timberlane Regional High Sch
Utilities
- Humidifier
- Heating System Uses Gas
- Underground Utilities
- 220 Volts
- 110 Volts
- 100 Amp Service
- Drilled Well
- Liquid Propane Gas Water Heater
- Shared Septic
- Community Sewer or Septic
- Leach Field
- High Speed Internet
- Phone Available
- Cable TV Available
Listing and Financial Details
- Legal Lot and Block 7B / 49
Community Details
Overview
- Association fees include landscaping, plowing, sewer, water
- Master Insurance
- Atkinson Woods Condo Asso Condos
- Atkinson Woods Condo Assoc Subdivision
- Maintained Community
- RV Parking in Community
Recreation
- Snow Removal
Pet Policy
- Pets Allowed
Additional Features
- Common Area
- Fire and Smoke Detector
Ownership History
Purchase Details
Home Financials for this Owner
Home Financials are based on the most recent Mortgage that was taken out on this home.Purchase Details
Home Financials for this Owner
Home Financials are based on the most recent Mortgage that was taken out on this home.Similar Homes in Atkinson, NH
Home Values in the Area
Average Home Value in this Area
Purchase History
| Date | Type | Sale Price | Title Company |
|---|---|---|---|
| Warranty Deed | $479,000 | None Available | |
| Warranty Deed | $460,000 | None Available |
Mortgage History
| Date | Status | Loan Amount | Loan Type |
|---|---|---|---|
| Open | $109,000 | Second Mortgage Made To Cover Down Payment | |
| Open | $343,000 | Stand Alone Refi Refinance Of Original Loan | |
| Closed | $455,050 | Purchase Money Mortgage |
Property History
| Date | Event | Price | Change | Sq Ft Price |
|---|---|---|---|---|
| 08/03/2022 08/03/22 | Sold | $479,000 | 0.0% | $207 / Sq Ft |
| 06/30/2022 06/30/22 | Pending | -- | -- | -- |
| 06/27/2022 06/27/22 | For Sale | $479,000 | +4.1% | $207 / Sq Ft |
| 09/14/2021 09/14/21 | Sold | $460,000 | +2.2% | $199 / Sq Ft |
| 08/23/2021 08/23/21 | Pending | -- | -- | -- |
| 08/20/2021 08/20/21 | For Sale | $449,900 | 0.0% | $195 / Sq Ft |
| 08/01/2021 08/01/21 | Pending | -- | -- | -- |
| 07/26/2021 07/26/21 | For Sale | $449,900 | -- | $195 / Sq Ft |
Tax History Compared to Growth
Tax History
| Year | Tax Paid | Tax Assessment Tax Assessment Total Assessment is a certain percentage of the fair market value that is determined by local assessors to be the total taxable value of land and additions on the property. | Land | Improvement |
|---|---|---|---|---|
| 2024 | $5,014 | $388,100 | $0 | $388,100 |
| 2023 | $5,627 | $388,100 | $0 | $388,100 |
| 2022 | $4,762 | $388,100 | $0 | $388,100 |
| 2021 | $4,797 | $388,100 | $0 | $388,100 |
| 2020 | $4,889 | $266,600 | $0 | $266,600 |
| 2019 | $4,711 | $266,600 | $0 | $266,600 |
| 2018 | $4,780 | $266,600 | $0 | $266,600 |
| 2017 | $4,879 | $266,600 | $0 | $266,600 |
| 2016 | $4,767 | $266,600 | $0 | $266,600 |
| 2015 | $4,511 | $236,200 | $0 | $236,200 |
| 2014 | $4,511 | $236,200 | $0 | $236,200 |
| 2013 | $4,488 | $236,200 | $0 | $236,200 |
Agents Affiliated with this Home
-
Bridget Hovan

Seller's Agent in 2022
Bridget Hovan
Lamacchia Realty, Inc.
(978) 994-2442
2 in this area
29 Total Sales
-
N
Buyer's Agent in 2022
Non Member
Non Member Office
-
Robert Waldron

Seller's Agent in 2021
Robert Waldron
BHHS Verani Londonderry
(603) 845-2179
1 in this area
33 Total Sales
Map
Source: PrimeMLS
MLS Number: 4874332
APN: ATKI-000020-000049-000007B
- 28 Stickney Rd
- 10E Chase Island Rd
- Lot 22-50 Valcat Ln
- 9 Valcat Ln
- 7 Lippold Rd
- 17 Whitney Grove Rd
- 915 Whitney Grove Rd
- 117A Chases Grove Rd
- 915 Whitneys Grove
- 19 Cambridge Rd
- 507 Chases Grove Rd
- 7 Rose Ln
- 93 Stage Rd
- 3 Larson Dr
- 9 Quarry Rd
- 4 Clover Ct
- 345 Island Pond Rd
- 8 Teague Dr
- 27 Norwood Rd
- 14 Germantown Rd

