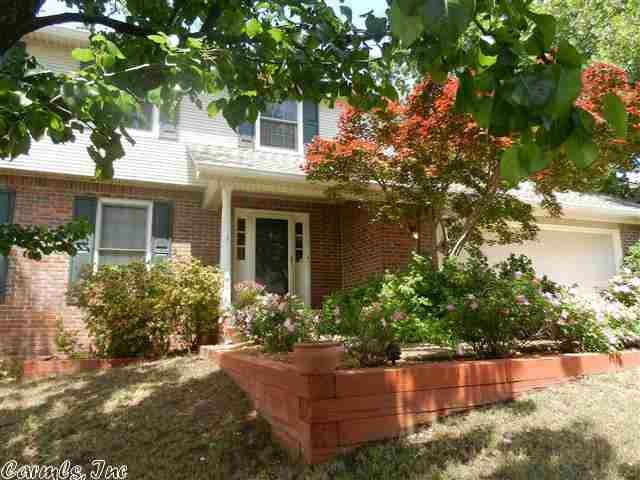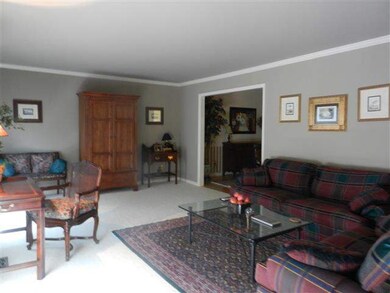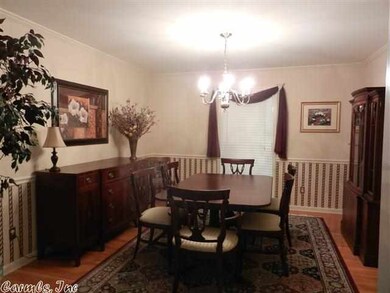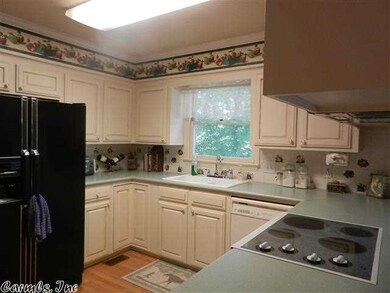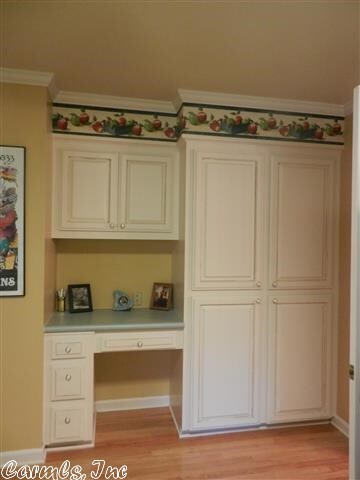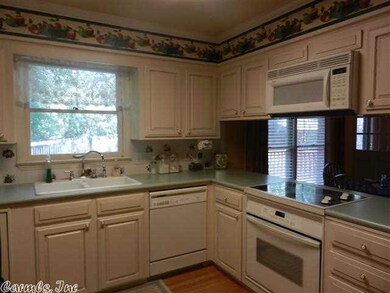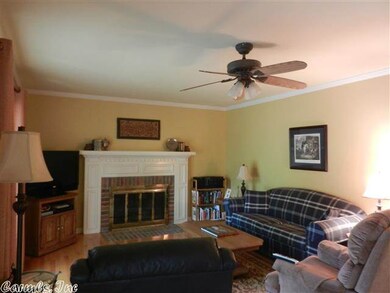
4 Combonne Ct Little Rock, AR 72211
Rock Creek NeighborhoodHighlights
- Deck
- Wood Flooring
- Community Pool
- Traditional Architecture
- Separate Formal Living Room
- Tennis Courts
About This Home
As of May 2023Hardwoods in Foyer/Hall/Kitchen/Breakfast Room/Family Room w/WBFP. HUGE master up w/closet & additional CLOSET ROOM/seller now using for office space. Retreat to serene setting in private lush landscaped yard with large deck. Sprinkler System. Roof 2006 w/architectural shingles, H/A Down 2002, A/C up 2000, water heater 2001. Extra insulation. Spacious living room. Large dining & kitchen opens to den/hearthroom with picture window overlooking beautiful trees with natural playground equipment.Satellite dish
Last Agent to Sell the Property
Adkins & Associates Real Estate Listed on: 05/08/2013
Last Buyer's Agent
Melissa Allen
Big Little Brokerage
Home Details
Home Type
- Single Family
Est. Annual Taxes
- $2,916
Year Built
- Built in 1986
Lot Details
- 10,454 Sq Ft Lot
- Cul-De-Sac
- Wood Fence
- Landscaped
- Sprinkler System
HOA Fees
- $30 Monthly HOA Fees
Home Design
- Traditional Architecture
- Brick Exterior Construction
- Combination Foundation
- Architectural Shingle Roof
- Metal Siding
Interior Spaces
- 2,554 Sq Ft Home
- 2-Story Property
- Wood Burning Fireplace
- Fireplace With Glass Doors
- Fireplace With Gas Starter
- Insulated Windows
- Window Treatments
- Insulated Doors
- Family Room
- Separate Formal Living Room
- Formal Dining Room
- Home Office
- Home Security System
Kitchen
- Eat-In Kitchen
- Electric Range
- Stove
- Microwave
- Plumbed For Ice Maker
- Dishwasher
- Disposal
Flooring
- Wood
- Carpet
- Tile
Bedrooms and Bathrooms
- 3 Bedrooms
- All Upper Level Bedrooms
- Walk-In Closet
- Walk-in Shower
Laundry
- Laundry Room
- Washer Hookup
Parking
- 2 Car Garage
- Automatic Garage Door Opener
Outdoor Features
- Deck
- Porch
Additional Features
- Energy-Efficient Insulation
- Forced Air Zoned Heating and Cooling System
Community Details
Overview
- Other Mandatory Fees
Amenities
- Picnic Area
Recreation
- Tennis Courts
- Community Playground
- Community Pool
Ownership History
Purchase Details
Home Financials for this Owner
Home Financials are based on the most recent Mortgage that was taken out on this home.Purchase Details
Home Financials for this Owner
Home Financials are based on the most recent Mortgage that was taken out on this home.Purchase Details
Home Financials for this Owner
Home Financials are based on the most recent Mortgage that was taken out on this home.Similar Homes in Little Rock, AR
Home Values in the Area
Average Home Value in this Area
Purchase History
| Date | Type | Sale Price | Title Company |
|---|---|---|---|
| Warranty Deed | $385,000 | Pulaski County Title | |
| Interfamily Deed Transfer | -- | Pulaski County Title | |
| Warranty Deed | $237,000 | Lenders Title Company | |
| Warranty Deed | $242,000 | Pulaski County Title |
Mortgage History
| Date | Status | Loan Amount | Loan Type |
|---|---|---|---|
| Open | $385,000 | New Conventional | |
| Closed | $35,000 | Credit Line Revolving | |
| Previous Owner | $225,000 | New Conventional | |
| Previous Owner | $225,055 | New Conventional | |
| Previous Owner | $142,000 | Purchase Money Mortgage |
Property History
| Date | Event | Price | Change | Sq Ft Price |
|---|---|---|---|---|
| 05/20/2023 05/20/23 | Pending | -- | -- | -- |
| 05/19/2023 05/19/23 | Sold | $385,000 | +4.1% | $151 / Sq Ft |
| 04/13/2023 04/13/23 | For Sale | $369,900 | +56.1% | $145 / Sq Ft |
| 07/22/2013 07/22/13 | Sold | $236,900 | -3.3% | $93 / Sq Ft |
| 06/22/2013 06/22/13 | Pending | -- | -- | -- |
| 05/08/2013 05/08/13 | For Sale | $245,000 | -- | $96 / Sq Ft |
Tax History Compared to Growth
Tax History
| Year | Tax Paid | Tax Assessment Tax Assessment Total Assessment is a certain percentage of the fair market value that is determined by local assessors to be the total taxable value of land and additions on the property. | Land | Improvement |
|---|---|---|---|---|
| 2023 | $3,478 | $55,839 | $8,600 | $47,239 |
| 2022 | $3,347 | $55,839 | $8,600 | $47,239 |
| 2021 | $3,212 | $45,160 | $7,200 | $37,960 |
| 2020 | $2,814 | $45,160 | $7,200 | $37,960 |
| 2019 | $2,814 | $45,160 | $7,200 | $37,960 |
| 2018 | $2,839 | $45,160 | $7,200 | $37,960 |
| 2017 | $3,041 | $45,160 | $7,200 | $37,960 |
| 2016 | $3,021 | $44,870 | $10,140 | $34,730 |
| 2015 | $3,145 | $44,870 | $10,140 | $34,730 |
| 2014 | $3,145 | $0 | $0 | $0 |
Agents Affiliated with this Home
-

Seller's Agent in 2023
Stan McLellan
McLellan & Associates Real Estate Group
(501) 580-3649
3 in this area
159 Total Sales
-

Seller Co-Listing Agent in 2023
Whitney McLellan
McLellan & Associates Real Estate Group
(501) 580-0545
1 in this area
39 Total Sales
-

Buyer's Agent in 2023
Sierra Richmond
CBRPM Group
(501) 249-2251
2 in this area
37 Total Sales
-
B
Seller's Agent in 2013
Beckie Sudduth
Adkins & Associates Real Estate
(501) 960-7262
1 in this area
36 Total Sales
-
M
Buyer's Agent in 2013
Melissa Allen
Big Little Brokerage
Map
Source: Cooperative Arkansas REALTORS® MLS
MLS Number: 10349596
APN: 43L-109-00-426-00
- 8 Combonne Ct
- 914 Cartier Ln
- 7 Cambay Ct
- 5 Cartier Ct
- 79 Saint Thomas Ct
- 4 Perdido Dr
- 3 Poydras Dr
- 3 Bonaparte Cir
- 817 Saint Michael Place
- 14201 Saint Michael Dr
- 13307 Saint Charles Blvd
- 10 Palmetto Ct
- 15 Saint Charles Ct
- 13101 Morrison Rd
- 23 Morrison Ct
- 1508 Hillsborough Ln
- Lot 93 Chelsea Rd
- 15105 Chambery Dr
- 12819 Saint Charles Blvd
- 7 Keswick Cove
