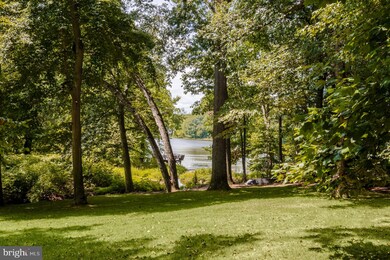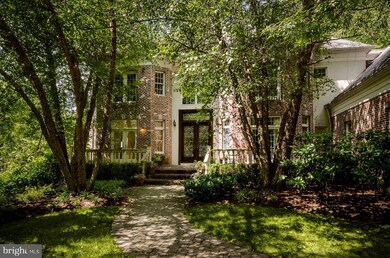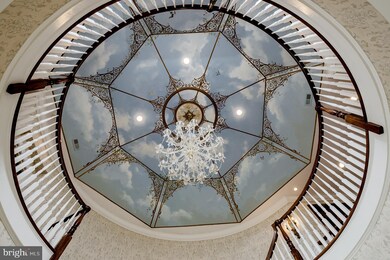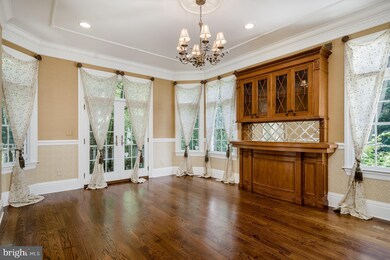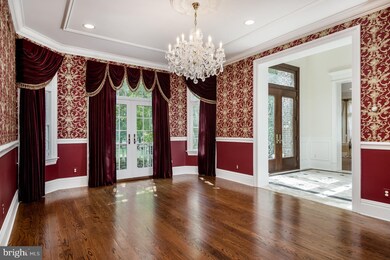On 2+ perfect acres bordering the peaceful waters of Farrington Lake, this once-in-a-lifetime lakefront home brings elegant refinement to a quiet East Brunswick cul-de-sac. Stunning views, multiple fireplaces, and the finest materials accent dramatic entertaining spaces. Radiating from a 2-story entrance hall are molding-crested formal rooms, Great Room opening to a wide deck overlooking the lake, and an incredible kitchen with state-of-the-art amenities like a workhorse Viking range, granite counters, and walk-in and butler's pantries. If you need to tuck away for quiet's sake, simply head to the den/guest room or paneled library. Handling the practical on this floor are a mudroom, 1.5 baths, laundry, and access to a 4-car garage. Generational living is elegant in the lower level, which includes a bedroom suite, office, game room, and covered terrace. A graceful staircase rises to a hand-painted rotunda and 4 bedroom suites, all with walk-in closets, including a remarkable master suite, whose marble bath will take your breath away. View the video tour at https://www.wellcomemat.com/mls/k1me9323576ueap


