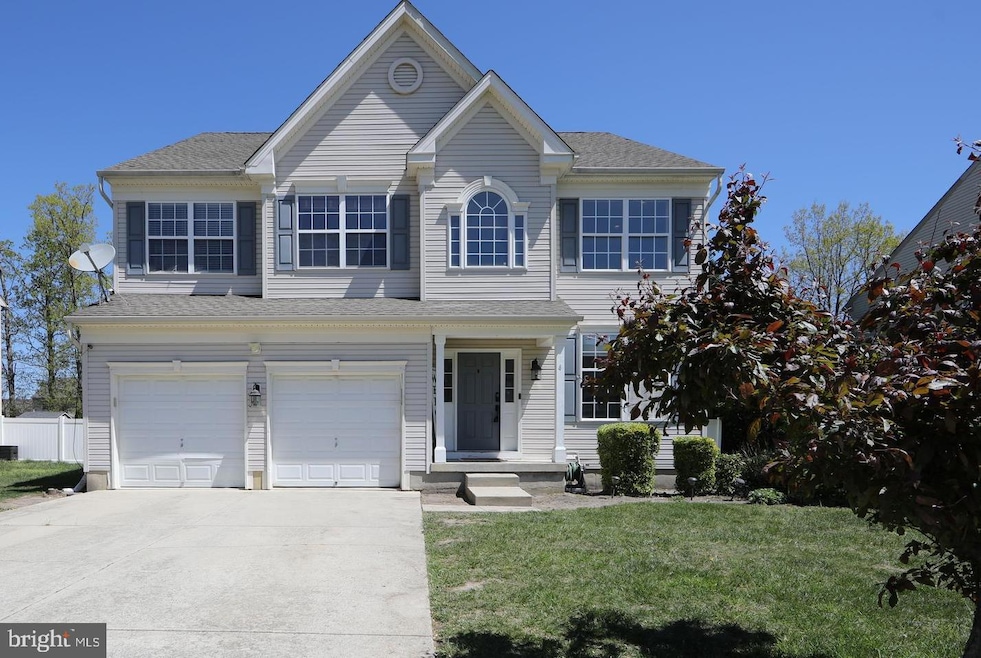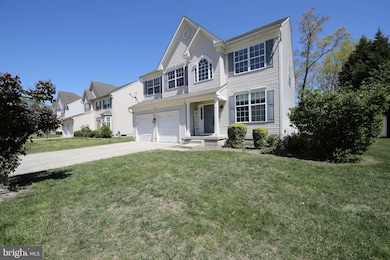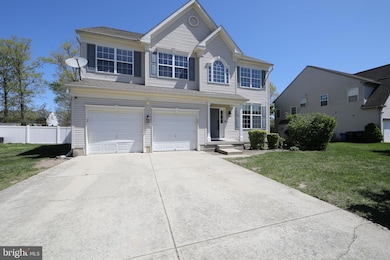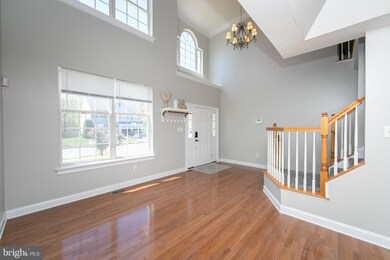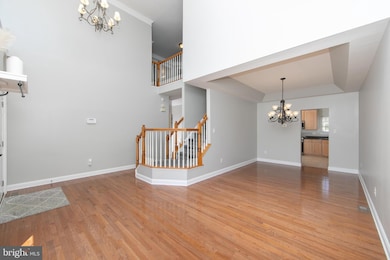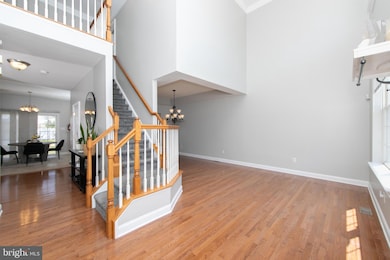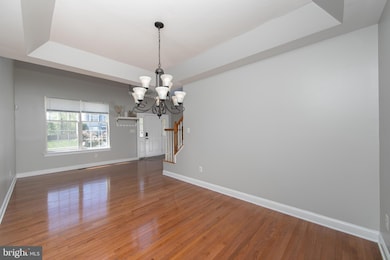
4 Conifer Way Sicklerville, NJ 08081
Winslow Township NeighborhoodHighlights
- Traditional Architecture
- Stainless Steel Appliances
- 2 Car Attached Garage
- No HOA
- Family Room Off Kitchen
- Walk-In Closet
About This Home
As of June 2025We have received multiple offers. Highest & Best is due on Thursday, May 15 at 5pm!!!!Step Into WOW! This show-stopping 4-Bedroom, 2.5-Bath home in the coveted Renaissance Development is everything you've been dreaming of—and more. From the moment you step through the front door, you're greeted by a soaring open Foyer with 9-foot ceilings, sleek contemporary crown molding, and vibes that say "luxury lives here". The main level stuns with a formal Living Room, a tray-ceiling Dining Room, and a cozy-chic Family Room featuring a marble-surround Fireplace—perfect for those Netflix nights or game-day gatherings. The open-concept Kitchen is a modern masterpiece with 42" Cabinetry, Granite Counter Top, Recessed Lighting, Stainless Steel Appliances, and a seamless flow into the Family Room—yes, this is the heart of the home. Upstairs, the Primary Suite is your private retreat: Cathedral Ceilings, Recessed Lighting, Ceiling Fan, TWO closets (including a Walk-In!), and an ensuite Bath that brings the spa to you—Jacuzzi Garden Tub, vaulted ceiling, a Stall Shower, and a double vanity. Three additional Bedrooms offer generous space and comfort, along with a stylish, roomy Hall Bath. There's even a dedicated Laundry Room on the main level, a 2-car Garage, full Sprinkler System, and a fully Fenced backyard for privacy and play. Need more space? The Full Basement is ready for your vision—home theater, gym, office, rec room—you name it.Location? PRIME. Minutes from parks, shops, restaurants, local trains, and major highways. This home truly checks every box. This is more than a home—it’s a lifestyle upgrade. Don’t wait!
Last Agent to Sell the Property
Compass New Jersey, LLC - Moorestown License #675539 Listed on: 05/02/2025

Home Details
Home Type
- Single Family
Est. Annual Taxes
- $8,712
Year Built
- Built in 2005
Lot Details
- 0.26 Acre Lot
- Property is zoned RL
Parking
- 2 Car Attached Garage
- Front Facing Garage
Home Design
- Traditional Architecture
- Frame Construction
Interior Spaces
- 2,415 Sq Ft Home
- Property has 2 Levels
- Ceiling Fan
- Recessed Lighting
- Marble Fireplace
- Family Room Off Kitchen
- Unfinished Basement
- Basement Fills Entire Space Under The House
Kitchen
- Gas Oven or Range
- Microwave
- Dishwasher
- Stainless Steel Appliances
Bedrooms and Bathrooms
- 4 Bedrooms
- Walk-In Closet
Laundry
- Laundry on main level
- Dryer
- Washer
Accessible Home Design
- More Than Two Accessible Exits
Utilities
- Forced Air Heating and Cooling System
- Cooling System Utilizes Natural Gas
- Natural Gas Water Heater
- Public Septic
Community Details
- No Home Owners Association
- Renaissance Subdivision
Listing and Financial Details
- Tax Lot 00008
- Assessor Parcel Number 36-02901 04-00008
Ownership History
Purchase Details
Home Financials for this Owner
Home Financials are based on the most recent Mortgage that was taken out on this home.Purchase Details
Home Financials for this Owner
Home Financials are based on the most recent Mortgage that was taken out on this home.Purchase Details
Home Financials for this Owner
Home Financials are based on the most recent Mortgage that was taken out on this home.Purchase Details
Home Financials for this Owner
Home Financials are based on the most recent Mortgage that was taken out on this home.Purchase Details
Home Financials for this Owner
Home Financials are based on the most recent Mortgage that was taken out on this home.Purchase Details
Home Financials for this Owner
Home Financials are based on the most recent Mortgage that was taken out on this home.Similar Homes in Sicklerville, NJ
Home Values in the Area
Average Home Value in this Area
Purchase History
| Date | Type | Sale Price | Title Company |
|---|---|---|---|
| Deed | $501,000 | National Integrity | |
| Deed | $300,000 | Foundation Title Llc | |
| Deed | $220,000 | Foundation Title Llc | |
| Deed | -- | -- | |
| Deed | $309,000 | -- | |
| Deed | $262,451 | -- |
Mortgage History
| Date | Status | Loan Amount | Loan Type |
|---|---|---|---|
| Open | $425,850 | New Conventional | |
| Previous Owner | $50,000 | Credit Line Revolving | |
| Previous Owner | $294,566 | FHA | |
| Previous Owner | $230,004 | VA | |
| Previous Owner | $225,280 | VA | |
| Previous Owner | $296,399 | FHA | |
| Previous Owner | $296,887 | FHA | |
| Previous Owner | $209,960 | No Value Available |
Property History
| Date | Event | Price | Change | Sq Ft Price |
|---|---|---|---|---|
| 06/18/2025 06/18/25 | Sold | $501,000 | +4.4% | $207 / Sq Ft |
| 05/02/2025 05/02/25 | For Sale | $480,000 | +60.0% | $199 / Sq Ft |
| 12/11/2020 12/11/20 | Sold | $300,000 | +13.3% | $124 / Sq Ft |
| 10/16/2020 10/16/20 | Pending | -- | -- | -- |
| 10/15/2020 10/15/20 | For Sale | $264,900 | +20.4% | $110 / Sq Ft |
| 09/14/2018 09/14/18 | Sold | $220,000 | 0.0% | $90 / Sq Ft |
| 05/17/2018 05/17/18 | Price Changed | $220,000 | -15.4% | $90 / Sq Ft |
| 10/02/2017 10/02/17 | For Sale | $259,900 | -- | $107 / Sq Ft |
Tax History Compared to Growth
Tax History
| Year | Tax Paid | Tax Assessment Tax Assessment Total Assessment is a certain percentage of the fair market value that is determined by local assessors to be the total taxable value of land and additions on the property. | Land | Improvement |
|---|---|---|---|---|
| 2024 | $8,483 | $223,300 | $45,000 | $178,300 |
| 2023 | $8,483 | $223,300 | $45,000 | $178,300 |
| 2022 | $8,222 | $223,300 | $45,000 | $178,300 |
| 2021 | $8,128 | $223,300 | $45,000 | $178,300 |
| 2020 | $8,057 | $223,300 | $45,000 | $178,300 |
| 2019 | $8,008 | $223,300 | $45,000 | $178,300 |
| 2018 | $7,898 | $223,300 | $45,000 | $178,300 |
| 2017 | $7,757 | $223,300 | $45,000 | $178,300 |
| 2016 | $7,659 | $223,300 | $45,000 | $178,300 |
| 2015 | $7,548 | $223,300 | $45,000 | $178,300 |
| 2014 | $7,380 | $223,300 | $45,000 | $178,300 |
Agents Affiliated with this Home
-
T
Seller's Agent in 2025
Toki Koyejo
Compass New Jersey, LLC - Moorestown
-
B
Buyer's Agent in 2025
Basel Ahmed
EXP Realty, LLC
-
M
Seller's Agent in 2020
Maria Fernandez
HomeSmart First Advantage Realty
-
L
Seller's Agent in 2018
Lindsay Triboletti
CROWLEY and CARR
Map
Source: Bright MLS
MLS Number: NJCD2090780
APN: 36-02901-04-00008
- 45 Sassafras Dr
- 4 Linden Ct
- 9 Lawrence Ct
- 17 Lawrence Ct
- 10 Longbow Ct
- 2 Asberry Place
- 39 Maple Dr Unit 37
- 35 Maple Dr Unit 33
- 37 Maple Dr Unit 35
- 13 Oak Dr Unit 47
- 145 Arbor Meadow Dr
- 17 Spruce Dr
- 6 Elm Dr Unit 89
- 7 Elm Dr Unit 88
- 23 High Meadows Dr
- 54 Arbor Meadow Dr
- 501 Sicklerville Rd
- 12 Eisenhower Ln
- 98 Arbor Meadow Dr
- 439 Erial Rd
