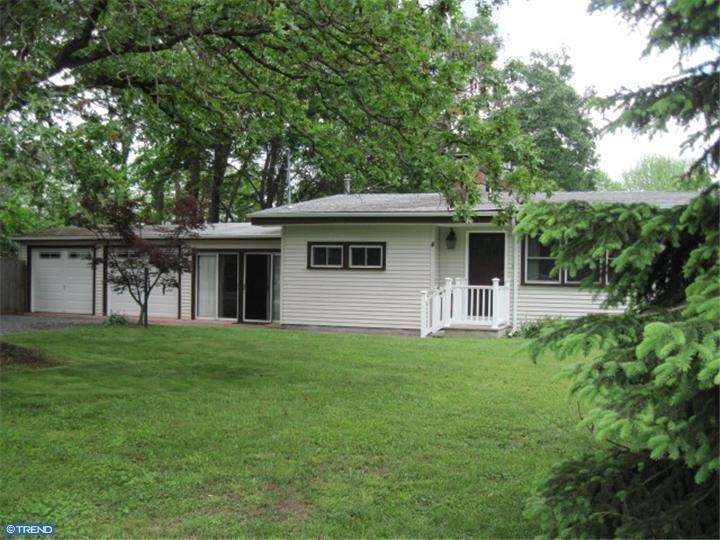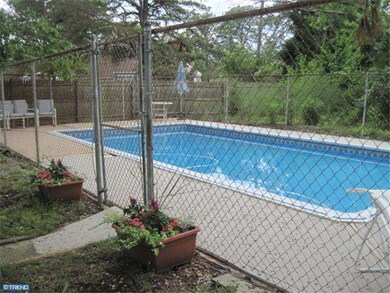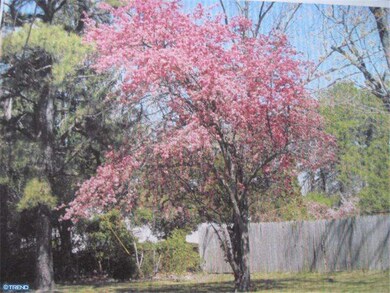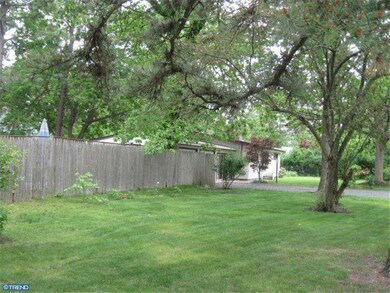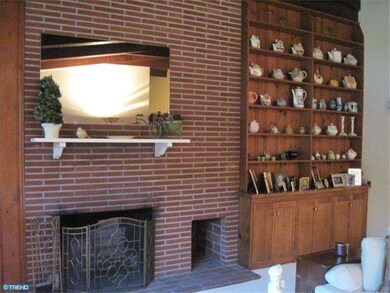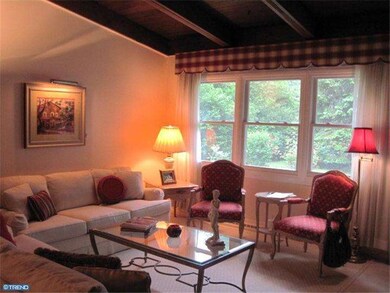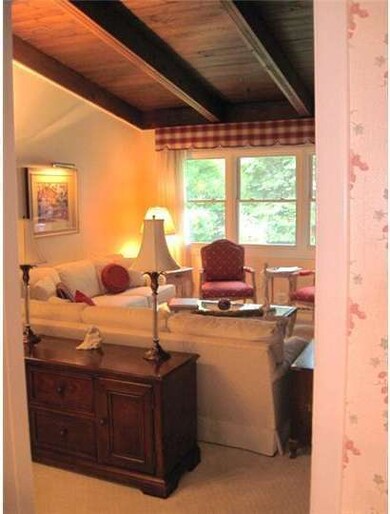
4 Coosa Trail Browns Mills, NJ 08015
Country Lake Estates NeighborhoodEstimated Value: $336,000 - $393,000
Highlights
- In Ground Pool
- Wood Burning Stove
- Cathedral Ceiling
- Commercial Range
- Rambler Architecture
- Attic
About This Home
As of November 2012OH SO NICE TO COME HOME TO!Your oasis at the end of the day in this expanded rancher of more than 2,000 sq ft.(includes lg garage). Featuring 3br,2ba,fam.rm,Fla.rm,cathedral ceilings,open beams throughout, fully fenced ingr. pool w/newer liner,shed,covered patio and landscaped 160'x100'lot on quiet street,C/A, oil heat,public sewer and water. Lvg rm features brick wall fireplace w/built-in bookcases;kitchen is light and brite w/ind. lighting over cabinets & laminated floor; dng rm w/lam.flr; laundry closet and stationary tub;1 bath features the Premiere Walk-in tub & shower; Florida room features sliders on front and back w/woodstove,ceramic floors. Well cared for--it shows! Country Lakes offers boating swimming and fishing. Pemberton Twp offers new Pre-k school 3&4 yr olds. Home of Deborah Heart& LungCtr.and Lourdes Emergency Room. 6 mi from Joint Base (McGuire Fort Dix & Lakehurst (17mi).1 hour from shore. NO MONEY DOWN to Qual.VA & USDA buyers. All fin.to qual.buyers.Be sure to check photos!Make Appt. Now
Last Agent to Sell the Property
Noreen Cook
RE/MAX 1st Choice- NJ License #TREND:BCOOKNO Listed on: 05/25/2012
Home Details
Home Type
- Single Family
Est. Annual Taxes
- $4,241
Year Built
- 1970
Lot Details
- 0.44 Acre Lot
- Lot Dimensions are 160x120
- Level Lot
- Back, Front, and Side Yard
- Property is in good condition
Home Design
- Rambler Architecture
- Slab Foundation
- Pitched Roof
- Shingle Roof
- Vinyl Siding
- Concrete Perimeter Foundation
Interior Spaces
- Property has 1 Level
- Beamed Ceilings
- Cathedral Ceiling
- Ceiling Fan
- Wood Burning Stove
- Brick Fireplace
- Family Room
- Living Room
- Dining Room
- Laundry on main level
- Attic
Kitchen
- Eat-In Kitchen
- Self-Cleaning Oven
- Commercial Range
- Dishwasher
Flooring
- Wall to Wall Carpet
- Tile or Brick
- Vinyl
Bedrooms and Bathrooms
- 3 Bedrooms
- En-Suite Primary Bedroom
- 2 Full Bathrooms
- Walk-in Shower
Parking
- 2 Car Attached Garage
- 3 Open Parking Spaces
- On-Street Parking
Outdoor Features
- In Ground Pool
- Exterior Lighting
- Shed
Schools
- Pemberton Township High School
Utilities
- Forced Air Heating and Cooling System
- Heating System Uses Oil
- 100 Amp Service
- Electric Water Heater
- Cable TV Available
Community Details
- No Home Owners Association
- Country Lakes Subdivision
Listing and Financial Details
- Tax Lot 00002
- Assessor Parcel Number 29-00638-00002
Ownership History
Purchase Details
Home Financials for this Owner
Home Financials are based on the most recent Mortgage that was taken out on this home.Similar Homes in Browns Mills, NJ
Home Values in the Area
Average Home Value in this Area
Purchase History
| Date | Buyer | Sale Price | Title Company |
|---|---|---|---|
| Schoss Jay | $190,000 | Group 21 Title Agency |
Mortgage History
| Date | Status | Borrower | Loan Amount |
|---|---|---|---|
| Previous Owner | Schoss Jay | $152,000 | |
| Previous Owner | Benedict Clayton J | $99,150 |
Property History
| Date | Event | Price | Change | Sq Ft Price |
|---|---|---|---|---|
| 11/15/2012 11/15/12 | Sold | $190,000 | -9.5% | -- |
| 09/25/2012 09/25/12 | Pending | -- | -- | -- |
| 08/03/2012 08/03/12 | Price Changed | $210,000 | -6.3% | -- |
| 05/25/2012 05/25/12 | For Sale | $224,000 | -- | -- |
Tax History Compared to Growth
Tax History
| Year | Tax Paid | Tax Assessment Tax Assessment Total Assessment is a certain percentage of the fair market value that is determined by local assessors to be the total taxable value of land and additions on the property. | Land | Improvement |
|---|---|---|---|---|
| 2024 | $5,398 | $187,700 | $41,800 | $145,900 |
| 2023 | $5,398 | $187,700 | $41,800 | $145,900 |
| 2022 | $4,997 | $187,700 | $41,800 | $145,900 |
| 2021 | $4,792 | $187,700 | $41,800 | $145,900 |
| 2020 | $4,612 | $187,700 | $41,800 | $145,900 |
| 2019 | $4,417 | $187,700 | $41,800 | $145,900 |
| 2018 | $4,266 | $187,700 | $41,800 | $145,900 |
| 2017 | $4,178 | $187,700 | $41,800 | $145,900 |
| 2016 | $4,560 | $122,000 | $29,000 | $93,000 |
| 2015 | $4,524 | $122,000 | $29,000 | $93,000 |
| 2014 | $4,325 | $122,000 | $29,000 | $93,000 |
Agents Affiliated with this Home
-
N
Seller's Agent in 2012
Noreen Cook
RE/MAX
-
Margaret Dolan

Buyer's Agent in 2012
Margaret Dolan
Schneider Real Estate Agency
(609) 668-8739
2 Total Sales
Map
Source: Bright MLS
MLS Number: 1003977194
APN: 29-00638-0000-00002
- 3 Karok Ln
- 3 Sommers Ln
- 64 Sepulga Dr
- 201 Manahawkin Trail
- 803 Red Feather Trail
- 13 Maricopa Trail
- 23 Maricopa Trail
- 206 Iriquois Trail
- 22 Maricopa Trail
- 307 Seminole Trail
- 304 Seminole Trail
- 318 Spring Lake Blvd
- 54 Tecumseh Trail
- 331 Seminole Trail
- 8 Tecumseh Trail
- 13 W Whites Bogs Rd
- 118 Bishop St
- 145 Press Ave
- 0 Ridge Rd
- 0 Exeter St
