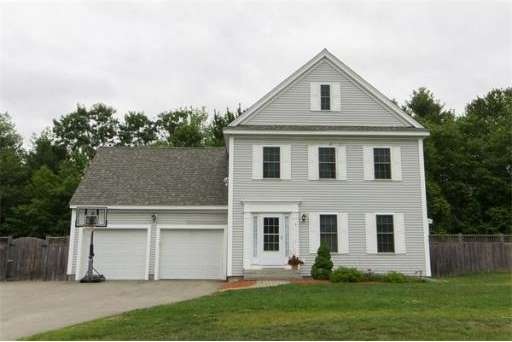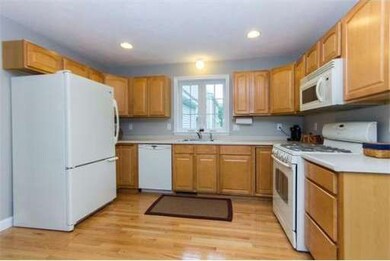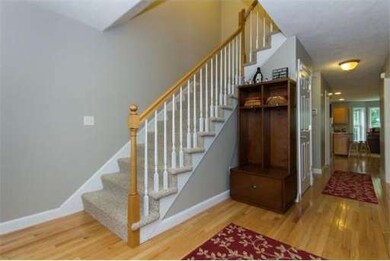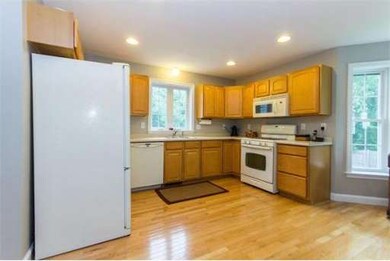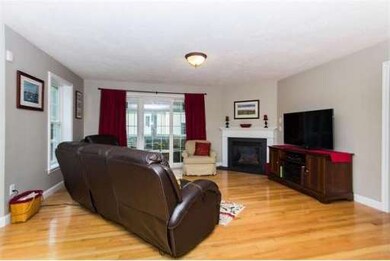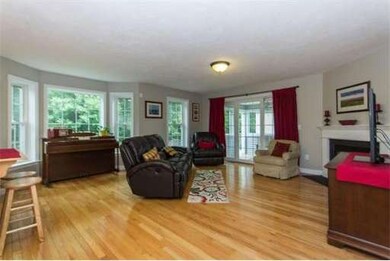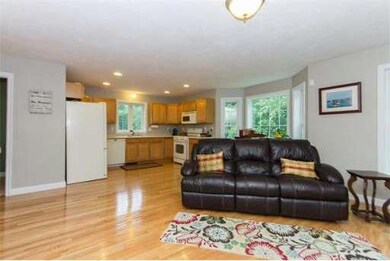
4 Coppersmith Way Townsend, MA 01469
About This Home
As of May 2017Welcome Home to your LEED Certified "Green Built" home! Stop worrying about energy costs and enjoy this colonial home in a cul-de-sac neighborhood setting. Finished walk out lower level adds a great bonus area with kitchenette or wetbar and great room and full bath! The 1st floor features a den, formal sunny DR, and the kitchen opens to a fireplaced LR with sliders to a nice screened porch! This home and neighborhood were featured in the magazine "Solar Today". Fenced in backyard offers plenty of room for pets, kids or gardening!! Don't miss out on this exceptional home. Great location convenient to Town Center and close to State Parks for recreation.
Last Agent to Sell the Property
William Raveis R.E. & Home Services Listed on: 06/17/2014

Home Details
Home Type
Single Family
Est. Annual Taxes
$8,956
Year Built
2006
Lot Details
0
Listing Details
- Lot Description: Paved Drive, Level
- Special Features: None
- Property Sub Type: Detached
- Year Built: 2006
Interior Features
- Has Basement: Yes
- Fireplaces: 1
- Primary Bathroom: Yes
- Number of Rooms: 9
- Electric: Circuit Breakers, 200 Amps
- Energy: Insulated Windows, Insulated Doors, Solar Features, Prog. Thermostat
- Flooring: Wood, Vinyl, Wall to Wall Carpet
- Insulation: Full
- Interior Amenities: Cable Available
- Basement: Full, Finished, Walk Out, Interior Access, Radon Remediation System, Concrete Floor
- Bedroom 2: Second Floor
- Bedroom 3: Second Floor
- Bathroom #1: First Floor
- Bathroom #2: Second Floor
- Bathroom #3: Second Floor
- Kitchen: First Floor
- Laundry Room: Second Floor
- Living Room: First Floor
- Master Bedroom: Second Floor
- Master Bedroom Description: Bathroom - Full, Closet - Walk-in, Flooring - Wall to Wall Carpet
- Dining Room: First Floor
- Family Room: First Floor
Exterior Features
- Frontage: 95
- Construction: Frame
- Exterior: Vinyl
- Exterior Features: Porch - Enclosed, Deck, Screens, Fenced Yard
- Foundation: Poured Concrete
Garage/Parking
- Garage Parking: Attached, Garage Door Opener
- Garage Spaces: 2
- Parking: Off-Street, Paved Driveway
- Parking Spaces: 6
Utilities
- Cooling Zones: 1
- Heat Zones: 1
- Hot Water: Natural Gas, Tank
- Utility Connections: for Gas Range, for Gas Dryer
Ownership History
Purchase Details
Home Financials for this Owner
Home Financials are based on the most recent Mortgage that was taken out on this home.Similar Homes in the area
Home Values in the Area
Average Home Value in this Area
Purchase History
| Date | Type | Sale Price | Title Company |
|---|---|---|---|
| Deed | $397,900 | -- |
Mortgage History
| Date | Status | Loan Amount | Loan Type |
|---|---|---|---|
| Open | $26,216 | FHA | |
| Open | $370,171 | FHA | |
| Closed | $330,600 | New Conventional | |
| Closed | $318,600 | No Value Available | |
| Closed | $318,000 | No Value Available | |
| Closed | $318,000 | Purchase Money Mortgage | |
| Closed | $35,500 | No Value Available |
Property History
| Date | Event | Price | Change | Sq Ft Price |
|---|---|---|---|---|
| 05/25/2017 05/25/17 | Sold | $377,000 | -2.0% | $128 / Sq Ft |
| 03/27/2017 03/27/17 | Pending | -- | -- | -- |
| 03/15/2017 03/15/17 | For Sale | $384,500 | +10.5% | $130 / Sq Ft |
| 01/29/2015 01/29/15 | Sold | $348,000 | 0.0% | $118 / Sq Ft |
| 01/02/2015 01/02/15 | Pending | -- | -- | -- |
| 12/14/2014 12/14/14 | Off Market | $348,000 | -- | -- |
| 12/06/2014 12/06/14 | Price Changed | $359,000 | 0.0% | $122 / Sq Ft |
| 12/06/2014 12/06/14 | For Sale | $359,000 | +3.2% | $122 / Sq Ft |
| 12/05/2014 12/05/14 | Off Market | $348,000 | -- | -- |
| 10/07/2014 10/07/14 | Price Changed | $364,900 | -1.4% | $124 / Sq Ft |
| 07/27/2014 07/27/14 | Price Changed | $369,900 | -2.6% | $125 / Sq Ft |
| 06/17/2014 06/17/14 | For Sale | $379,900 | -- | $129 / Sq Ft |
Tax History Compared to Growth
Tax History
| Year | Tax Paid | Tax Assessment Tax Assessment Total Assessment is a certain percentage of the fair market value that is determined by local assessors to be the total taxable value of land and additions on the property. | Land | Improvement |
|---|---|---|---|---|
| 2025 | $8,956 | $616,800 | $90,100 | $526,700 |
| 2024 | $8,704 | $604,000 | $90,100 | $513,900 |
| 2023 | $8,872 | $581,400 | $81,900 | $499,500 |
| 2022 | $8,374 | $475,500 | $71,300 | $404,200 |
| 2021 | $8,177 | $446,100 | $70,500 | $375,600 |
| 2020 | $7,976 | $408,600 | $62,700 | $345,900 |
| 2019 | $7,848 | $406,000 | $62,700 | $343,300 |
| 2018 | $7,409 | $365,700 | $62,700 | $303,000 |
| 2017 | $6,898 | $350,700 | $66,800 | $283,900 |
| 2016 | $6,706 | $338,700 | $66,800 | $271,900 |
| 2015 | $6,421 | $336,000 | $69,600 | $266,400 |
| 2014 | $7,053 | $360,400 | $62,700 | $297,700 |
Agents Affiliated with this Home
-
Susan Lewis

Seller's Agent in 2017
Susan Lewis
Century 21 Your Way
(978) 618-2704
21 Total Sales
-
K
Buyer's Agent in 2017
Kerry Nicolls
-
The Knox Real Estate Team

Seller's Agent in 2015
The Knox Real Estate Team
William Raveis R.E. & Home Services
(978) 852-9480
6 in this area
221 Total Sales
Map
Source: MLS Property Information Network (MLS PIN)
MLS Number: 71700006
APN: TOWN-000027-000038-000006
