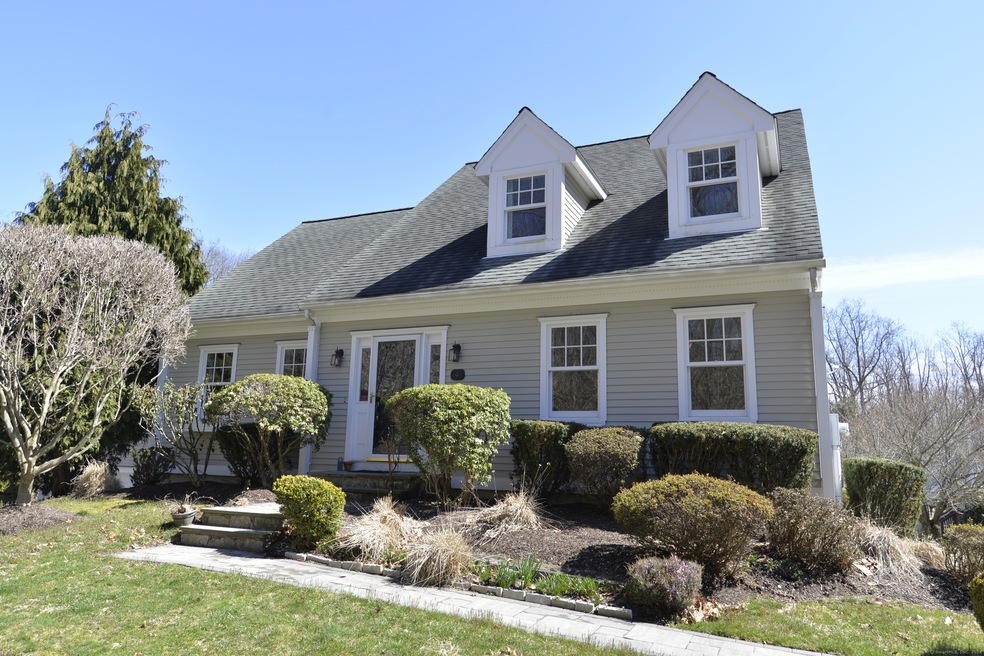
4 Cottage Ct Unit 4 Shelton, CT 06484
Highlights
- Open Floorplan
- Deck
- Attic
- Sunnyside Elementary School Rated 9+
- Property is near public transit
- 1 Fireplace
About This Home
As of October 2024Welcome to the Four Winds community, where luxury living meets convenience! Spacious single-family condo boasting approximately 3,000 sq. ft. of living space. Main level primary suite for added comfort & convenience. Enjoy the seamless flow of the open floor plan, accentuated by high ceilings & HW floors throughout the main level. Cozy up by the fireplace in the LR, creating the perfect ambiance for relaxation & entertainment. The well-appointed kitchen features granite countertops, maple cabinets, SS appliances, & a slider leading to your private deck, ideal for al fresco dining. Entertain guests in the formal dining room, perfect for hosting dinners & gatherings.Convenient powder room on the main level for guests. Ascend the open staircase to the second level, where you'll find two generously sized bedrooms, one boasting a huge walk-in closet. Both bedrooms share a full bath, providing functionality and comfort for family and guests.The lower level presents additional living space with a rec/play room featuring sliders for easy access to the outdoors. Laundry facilities and ample storage space available on the lower level for added convenience.The 2-car attached garage, with direct access to your home. 2 new Renewal by Anderson Sliders in Kitchen as well as LL.New Furnace 2017. Don't miss out on this opportunity to experience luxury living in the heart of the Four Winds Community
Last Buyer's Agent
Tommy Connors
Redfin Corporation License #RES.0824779

Home Details
Home Type
- Single Family
Est. Annual Taxes
- $5,898
Year Built
- Built in 2002
Lot Details
- Level Lot
- Property is zoned PDD
HOA Fees
- $450 Monthly HOA Fees
Home Design
- Frame Construction
- Concrete Siding
- Vinyl Siding
Interior Spaces
- Open Floorplan
- Ceiling Fan
- 1 Fireplace
- Attic or Crawl Hatchway Insulated
- Smart Lights or Controls
Kitchen
- Gas Oven or Range
- Dishwasher
Bedrooms and Bathrooms
- 3 Bedrooms
Laundry
- Laundry on lower level
- Dryer
- Washer
Partially Finished Basement
- Walk-Out Basement
- Basement Fills Entire Space Under The House
- Interior Basement Entry
- Garage Access
Parking
- 2 Car Garage
- Parking Deck
- Automatic Garage Door Opener
Eco-Friendly Details
- Energy-Efficient Lighting
Outdoor Features
- Deck
- Exterior Lighting
- Rain Gutters
Location
- Property is near public transit
- Property is near shops
Schools
- Shelton High School
Utilities
- Central Air
- Heating System Uses Gas
- Cable TV Available
Listing and Financial Details
- Assessor Parcel Number 2420328
Community Details
Overview
- Association fees include grounds maintenance, snow removal, property management, road maintenance
Amenities
- Public Transportation
Map
Similar Homes in Shelton, CT
Home Values in the Area
Average Home Value in this Area
Property History
| Date | Event | Price | Change | Sq Ft Price |
|---|---|---|---|---|
| 10/30/2024 10/30/24 | Sold | $535,000 | -1.8% | $180 / Sq Ft |
| 09/27/2024 09/27/24 | Pending | -- | -- | -- |
| 09/03/2024 09/03/24 | Price Changed | $545,000 | -2.7% | $183 / Sq Ft |
| 06/05/2024 06/05/24 | For Sale | $560,000 | +40.9% | $188 / Sq Ft |
| 12/01/2015 12/01/15 | Sold | $397,500 | -3.0% | $186 / Sq Ft |
| 10/25/2015 10/25/15 | Pending | -- | -- | -- |
| 10/15/2015 10/15/15 | For Sale | $409,900 | -- | $192 / Sq Ft |
Source: SmartMLS
MLS Number: 24023162
- 1 Bunker Hill Cir Unit 1
- 51 Easton Ct Unit 51
- 5 Raymond Ln
- 88 Rocky Rest Rd
- 560 River Rd Unit 26
- 2 Garden Terrace
- 24 Sanford Dr
- 21 Rivendell Dr
- 22 Nature Ln
- 424 Long Hill Ave
- 97 Cranston Ave
- 74 Victory St
- Lot A Wakeley St
- 7 Stonegate Ln
- 684 Aspen Ln
- 36 Richard Blvd
- 5 Ridge Ln
- 242 Grove St
- 25 Wallace St
- 64 Country Place Unit 64
