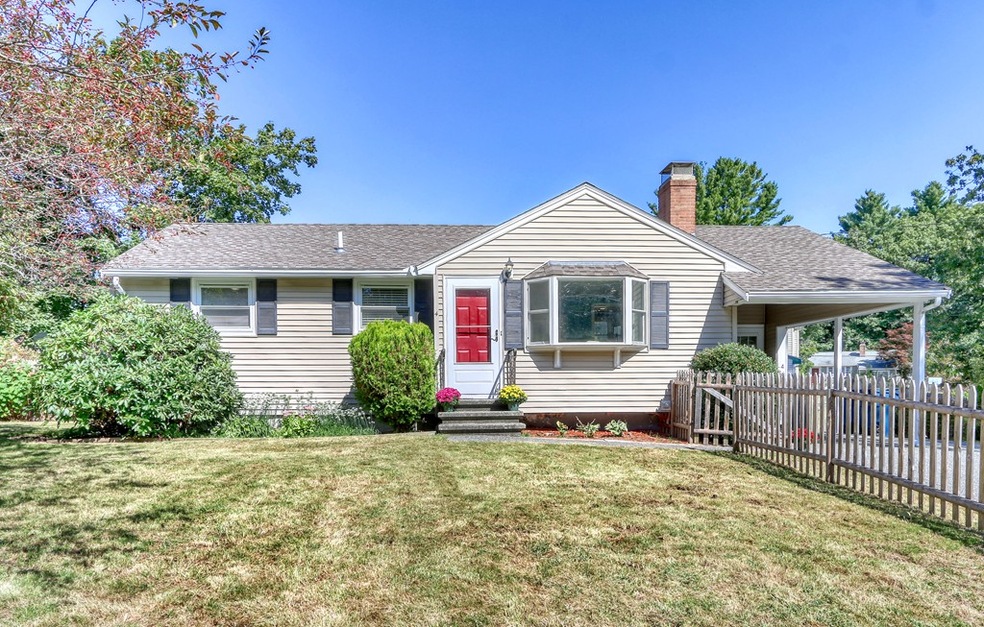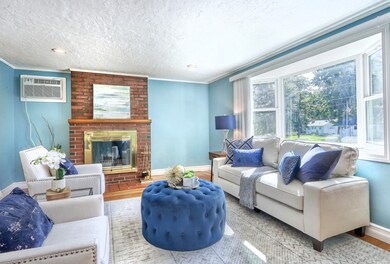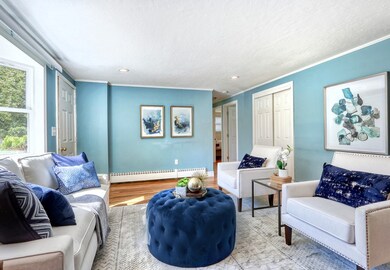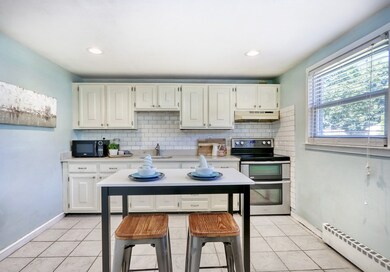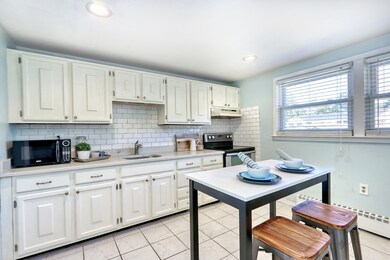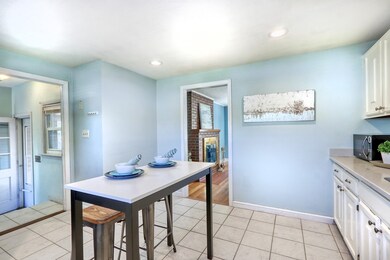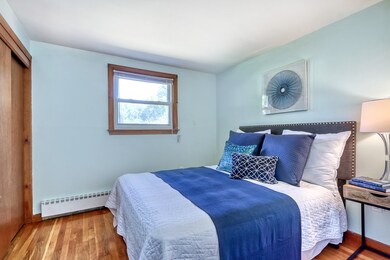
4 Crawford Dr Tewksbury, MA 01876
Estimated Value: $549,853 - $619,000
About This Home
As of November 2019This wonderful ranch home is in the sweetest neighborhood and is literally on the sunny side of the street. Three bedrooms, nicely sized eat-in kitchen, renovated bath and bonus living space in the lower level (included in GLA) make this the perfect starter home. Large fenced-in yard with private deck and storage shed, and carport top off this great property. Don't miss it!
Home Details
Home Type
- Single Family
Est. Annual Taxes
- $6,543
Year Built
- Built in 1955
Lot Details
- Property is zoned RG
Flooring
- Wood
- Tile
Utilities
- Cooling System Mounted In Outer Wall Opening
- Hot Water Baseboard Heater
- Heating System Uses Oil
Additional Features
- Basement
Listing and Financial Details
- Assessor Parcel Number M:0096 L:0167 U:0000
Ownership History
Purchase Details
Home Financials for this Owner
Home Financials are based on the most recent Mortgage that was taken out on this home.Purchase Details
Home Financials for this Owner
Home Financials are based on the most recent Mortgage that was taken out on this home.Purchase Details
Home Financials for this Owner
Home Financials are based on the most recent Mortgage that was taken out on this home.Similar Homes in the area
Home Values in the Area
Average Home Value in this Area
Purchase History
| Date | Buyer | Sale Price | Title Company |
|---|---|---|---|
| Cleary Kelly | $393,000 | -- | |
| Bickford Kaitlin | $368,000 | -- | |
| Oddo Carla M | $284,000 | -- |
Mortgage History
| Date | Status | Borrower | Loan Amount |
|---|---|---|---|
| Open | Cleary Kelly | $314,400 | |
| Previous Owner | Bickford Kaitlin | $349,600 | |
| Previous Owner | Oddo Carla M | $278,856 | |
| Previous Owner | Iodice Kenneth A | $79,600 |
Property History
| Date | Event | Price | Change | Sq Ft Price |
|---|---|---|---|---|
| 11/13/2019 11/13/19 | Sold | $393,000 | -1.8% | $328 / Sq Ft |
| 10/02/2019 10/02/19 | Pending | -- | -- | -- |
| 09/25/2019 09/25/19 | For Sale | $400,000 | +8.7% | $333 / Sq Ft |
| 11/13/2017 11/13/17 | Sold | $368,000 | -0.5% | $307 / Sq Ft |
| 09/25/2017 09/25/17 | Pending | -- | -- | -- |
| 09/22/2017 09/22/17 | For Sale | $369,900 | +30.2% | $308 / Sq Ft |
| 04/06/2015 04/06/15 | Sold | $284,000 | 0.0% | $290 / Sq Ft |
| 03/11/2015 03/11/15 | Pending | -- | -- | -- |
| 02/27/2015 02/27/15 | Off Market | $284,000 | -- | -- |
| 02/16/2015 02/16/15 | Price Changed | $295,000 | -3.2% | $302 / Sq Ft |
| 01/22/2015 01/22/15 | For Sale | $304,900 | +7.4% | $312 / Sq Ft |
| 01/07/2015 01/07/15 | Pending | -- | -- | -- |
| 12/16/2014 12/16/14 | Off Market | $284,000 | -- | -- |
| 10/31/2014 10/31/14 | For Sale | $304,900 | -- | $312 / Sq Ft |
Tax History Compared to Growth
Tax History
| Year | Tax Paid | Tax Assessment Tax Assessment Total Assessment is a certain percentage of the fair market value that is determined by local assessors to be the total taxable value of land and additions on the property. | Land | Improvement |
|---|---|---|---|---|
| 2025 | $6,543 | $494,900 | $270,900 | $224,000 |
| 2024 | $6,308 | $471,100 | $258,100 | $213,000 |
| 2023 | $6,203 | $439,900 | $234,700 | $205,200 |
| 2022 | $5,940 | $390,800 | $204,000 | $186,800 |
| 2021 | $5,599 | $356,200 | $185,500 | $170,700 |
| 2020 | $5,578 | $349,300 | $176,700 | $172,600 |
| 2019 | $5,420 | $342,200 | $168,200 | $174,000 |
| 2018 | $4,660 | $288,900 | $168,200 | $120,700 |
| 2017 | $4,425 | $271,300 | $168,200 | $103,100 |
| 2016 | $4,208 | $257,400 | $168,200 | $89,200 |
| 2015 | $3,991 | $243,800 | $163,200 | $80,600 |
| 2014 | $3,725 | $231,200 | $163,200 | $68,000 |
Agents Affiliated with this Home
-
Juliet & Co. Team
J
Seller's Agent in 2019
Juliet & Co. Team
Compass
(781) 219-0313
44 Total Sales
-
Luciano Leone Team

Buyer's Agent in 2019
Luciano Leone Team
RE/MAX 360
208 Total Sales
-

Seller's Agent in 2017
Susan Kadilak
Keller Williams Realty Boston Northwest
(781) 799-4080
2 in this area
72 Total Sales
-
Vivien Marcus

Buyer's Agent in 2017
Vivien Marcus
Keller Williams Realty
(978) 994-3412
1 in this area
48 Total Sales
-

Seller's Agent in 2015
Claudia Campbell
Fudge Properties
-
Patricia Agati

Buyer's Agent in 2015
Patricia Agati
Wilson Wolfe Real Estate
(978) 835-4785
2 in this area
8 Total Sales
Map
Source: MLS Property Information Network (MLS PIN)
MLS Number: 72570513
APN: TEWK-000096-000000-000167
