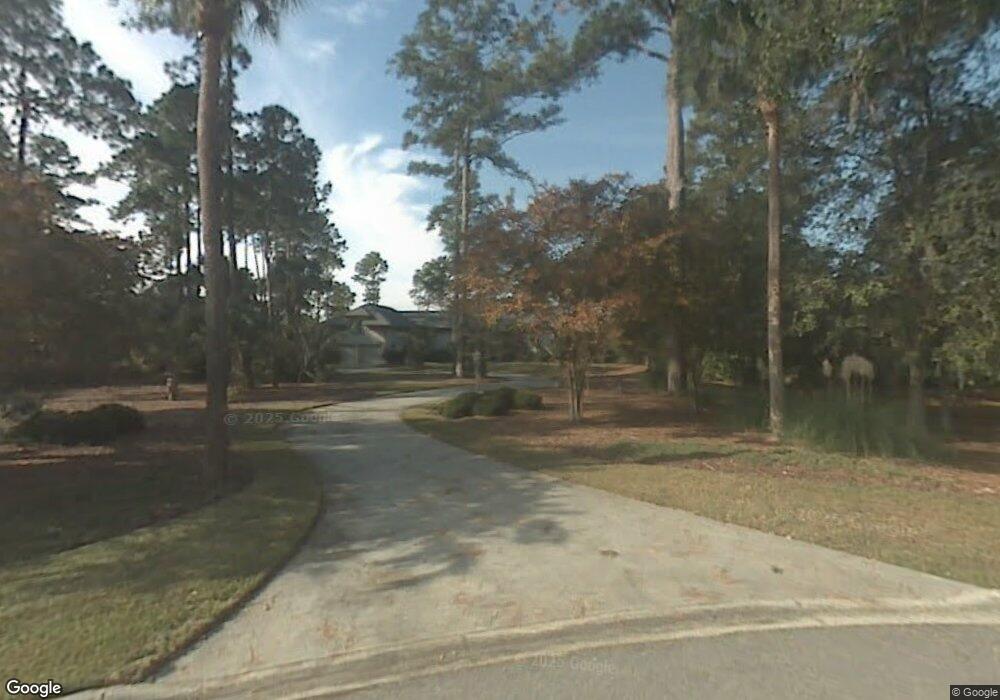4 Creek Marsh Ln Savannah, GA 31411
Estimated Value: $1,476,000 - $1,993,435
4
Beds
5
Baths
4,080
Sq Ft
$411/Sq Ft
Est. Value
About This Home
This home is located at 4 Creek Marsh Ln, Savannah, GA 31411 and is currently estimated at $1,676,109, approximately $410 per square foot. 4 Creek Marsh Ln is a home located in Chatham County with nearby schools including Hesse School, Jenkins High School, and Bethesda Academy.
Ownership History
Date
Name
Owned For
Owner Type
Purchase Details
Closed on
Nov 27, 2018
Sold by
Keene Dennis B
Bought by
Keene Dennis B and Cecil Barbara A
Current Estimated Value
Home Financials for this Owner
Home Financials are based on the most recent Mortgage that was taken out on this home.
Original Mortgage
$560,000
Outstanding Balance
$488,371
Interest Rate
4.8%
Mortgage Type
New Conventional
Estimated Equity
$1,187,738
Purchase Details
Closed on
Nov 15, 2018
Sold by
Mcallaster Elison Backus
Bought by
Keene Dennis B and Keene Leslie C
Home Financials for this Owner
Home Financials are based on the most recent Mortgage that was taken out on this home.
Original Mortgage
$560,000
Outstanding Balance
$488,371
Interest Rate
4.8%
Mortgage Type
New Conventional
Estimated Equity
$1,187,738
Purchase Details
Closed on
Jun 6, 2016
Sold by
Mcallaster Richard E
Bought by
Mcallaster Elison Backus
Purchase Details
Closed on
Jul 1, 2011
Sold by
Leighton Richard F
Bought by
Mcallaster Richard E and Mcallaster Elison Backus
Purchase Details
Closed on
Feb 24, 2009
Sold by
Leighton Frances S
Bought by
Leighton Frances S and Leighton Richard F
Create a Home Valuation Report for This Property
The Home Valuation Report is an in-depth analysis detailing your home's value as well as a comparison with similar homes in the area
Home Values in the Area
Average Home Value in this Area
Purchase History
| Date | Buyer | Sale Price | Title Company |
|---|---|---|---|
| Keene Dennis B | -- | -- | |
| Keene Dennis B | $825,000 | -- | |
| Mcallaster Elison Backus | -- | -- | |
| Mcallaster Richard E | $760,000 | -- | |
| Leighton Frances S | -- | -- |
Source: Public Records
Mortgage History
| Date | Status | Borrower | Loan Amount |
|---|---|---|---|
| Open | Keene Dennis B | $560,000 |
Source: Public Records
Tax History Compared to Growth
Tax History
| Year | Tax Paid | Tax Assessment Tax Assessment Total Assessment is a certain percentage of the fair market value that is determined by local assessors to be the total taxable value of land and additions on the property. | Land | Improvement |
|---|---|---|---|---|
| 2025 | $4,430 | $584,000 | $126,000 | $458,000 |
| 2024 | $4,430 | $503,960 | $126,000 | $377,960 |
| 2023 | $4,056 | $444,600 | $117,000 | $327,600 |
| 2022 | $4,636 | $383,880 | $126,000 | $257,880 |
| 2021 | $4,721 | $315,880 | $81,000 | $234,880 |
| 2020 | $4,666 | $292,920 | $81,000 | $211,920 |
| 2019 | $4,825 | $291,800 | $81,000 | $210,800 |
| 2018 | $8,936 | $277,000 | $81,000 | $196,000 |
| 2017 | $8,774 | $281,000 | $81,000 | $200,000 |
| 2016 | $8,816 | $277,440 | $81,000 | $196,440 |
| 2015 | $8,796 | $279,200 | $80,000 | $199,200 |
| 2014 | $12,859 | $280,600 | $0 | $0 |
Source: Public Records
Map
Nearby Homes
- 5 Clairborn Retreat
- 5 Skipjack Ln
- 1 Gumtree Ln
- 136 Saltwater Way
- 5 Leatherwood Ln
- 5 Sparkleberry Ln
- 29 Black Hawk Trail
- 2 Breakfast Ct
- 115 Saltwater Way
- 2 Franklin Creek Rd S
- 1 Bishopwood Ct
- 98 Green Island Rd
- 43 Cabbage Crossing
- 7 Springpine Ln
- 2 Broomsedge Ln
- 11 Calico Crab Retreat
- 5 Franklin Ct
- 15 Franklin Creek Rd N
- 5 Sandy Run Ln
- 3 Inigo Jones Ln
- 2 Shadow Brook Ln
- 3 Creek Marsh Ln
- 3 Shadow Brook Ln
- 2 Creek Marsh Ln
- 4 Shadow Brook Ln
- 5 Creek Marsh Ln
- 1 Shadow Brook Ln
- 3 Clairborn Retreat
- 1 Creek Marsh Ln
- 2 Clairborn Retreat
- 3 Wishmoore Retreat
- 4 Wishmoore Retreat
- 37 Franklin Creek Rd S
- 3 Sweet William Retreat
- 2 Wishmoore Retreat
- 4 Clairborn Retreat
- 39 Franklin Creek Rd S
- 35 Franklin Creek Rd S
- 1 Longwater Ln
- 1 Marsh Bird Ln
