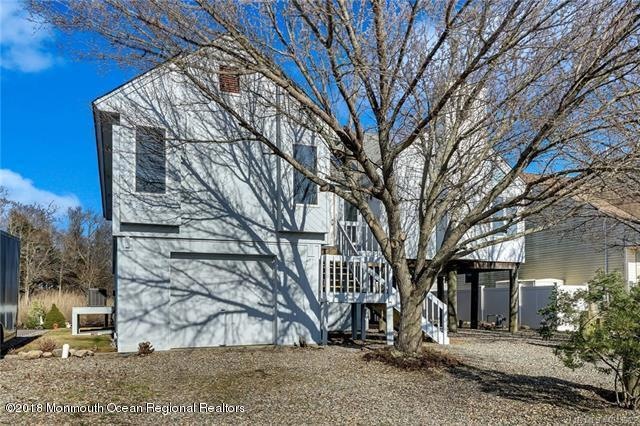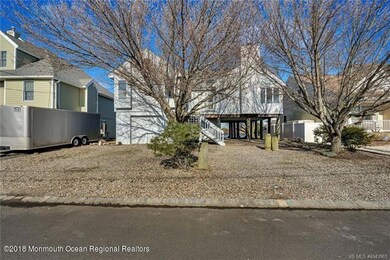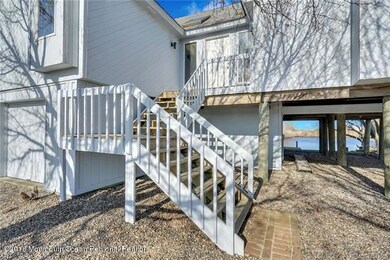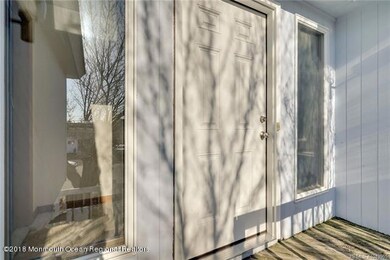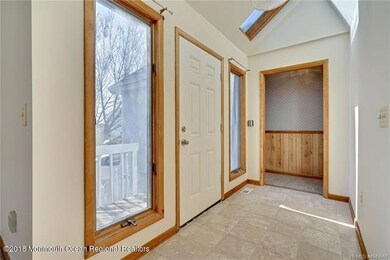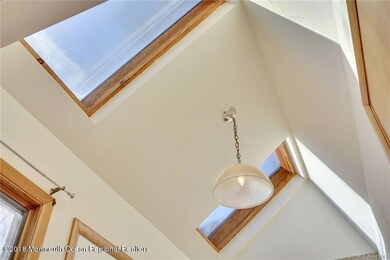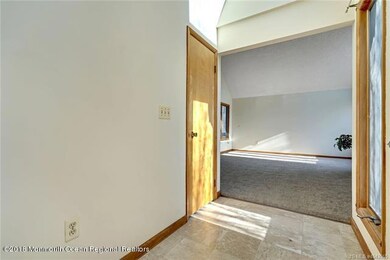
4 Creekview Rd Barnegat, NJ 08005
Barnegat Township NeighborhoodEstimated Value: $584,000 - $618,674
Highlights
- Water Views
- Home fronts a lagoon or estuary
- Deck
- Docks
- Property near a lagoon
- Raised Ranch Architecture
About This Home
As of May 2018Barnegat Twp- Every once in a while a unique property comes to the waterfront Community- This is that one 3 bed 2 baths raised Rancher built in 1986 over 1450 sq ft of living space, on a natural water-way- with a Riparian grant on a private dead end street, located within walking distance to Marina & Bay Beach where summer fun and evening entertainment is what makes our shore community so desirable. Easy access to bay by boat, with water views from just about every room in the house. Just in time for the 2018 season Get in to see this property quickly. It won't last long- Flood insurance 575.00 a year.
Last Agent to Sell the Property
RE/MAX of Long Beach Island License #0121173 Listed on: 03/15/2018
Last Buyer's Agent
NON MEMBER
VRI Homes
Home Details
Home Type
- Single Family
Est. Annual Taxes
- $8,742
Year Built
- Built in 1987
Lot Details
- Lot Dimensions are 60 x 100
- Home fronts a lagoon or estuary
Parking
- 1 Car Garage
- Driveway
- Open Parking
Home Design
- Raised Ranch Architecture
- Shingle Roof
- Wood Roof
- Wood Siding
Interior Spaces
- 1,462 Sq Ft Home
- 1-Story Property
- Wood Burning Fireplace
- Water Views
Kitchen
- Gas Cooktop
- Stove
- Dishwasher
Bedrooms and Bathrooms
- 3 Bedrooms
- 2 Full Bathrooms
Outdoor Features
- Property near a lagoon
- Docks
- Deck
- Exterior Lighting
- Porch
Schools
- Russ Brackman Middle School
Utilities
- Forced Air Heating and Cooling System
- Heating System Uses Natural Gas
- Well
- Natural Gas Water Heater
Community Details
- No Home Owners Association
Listing and Financial Details
- Assessor Parcel Number 01-00208-04-00051
Ownership History
Purchase Details
Home Financials for this Owner
Home Financials are based on the most recent Mortgage that was taken out on this home.Similar Homes in Barnegat, NJ
Home Values in the Area
Average Home Value in this Area
Purchase History
| Date | Buyer | Sale Price | Title Company |
|---|---|---|---|
| Rickershauser Paul E | $299,900 | None Available |
Mortgage History
| Date | Status | Borrower | Loan Amount |
|---|---|---|---|
| Open | Rickershauser Paul E | $199,900 |
Property History
| Date | Event | Price | Change | Sq Ft Price |
|---|---|---|---|---|
| 05/02/2018 05/02/18 | Sold | $299,900 | -- | $205 / Sq Ft |
Tax History Compared to Growth
Tax History
| Year | Tax Paid | Tax Assessment Tax Assessment Total Assessment is a certain percentage of the fair market value that is determined by local assessors to be the total taxable value of land and additions on the property. | Land | Improvement |
|---|---|---|---|---|
| 2024 | $9,496 | $326,200 | $168,000 | $158,200 |
| 2023 | $9,189 | $326,200 | $168,000 | $158,200 |
| 2022 | $9,189 | $326,200 | $168,000 | $158,200 |
| 2021 | $9,133 | $325,700 | $168,000 | $157,700 |
| 2020 | $9,090 | $325,700 | $168,000 | $157,700 |
| 2019 | $8,957 | $325,700 | $168,000 | $157,700 |
| 2018 | $8,888 | $325,700 | $168,000 | $157,700 |
| 2017 | $8,742 | $325,700 | $168,000 | $157,700 |
| 2016 | $8,563 | $325,700 | $168,000 | $157,700 |
| 2015 | $8,942 | $351,200 | $192,000 | $159,200 |
| 2014 | $8,713 | $351,200 | $192,000 | $159,200 |
Agents Affiliated with this Home
-
Patricia Romano

Seller's Agent in 2018
Patricia Romano
RE/MAX
(609) 312-9043
52 in this area
255 Total Sales
-
N
Buyer's Agent in 2018
NON MEMBER
VRI Homes
-
N
Buyer's Agent in 2018
NON MEMBER MORR
NON MEMBER
Map
Source: MOREMLS (Monmouth Ocean Regional REALTORS®)
MLS Number: 21807091
APN: 01-00208-04-00051
- 401 Bay Shore Dr Unit 2A
- 401 Bay Shore Dr Unit 2A
- 379 Bayshore Dr
- 219 Newark Rd S
- 609 E Bay Ave
- 121 Clifton Rd
- 104 Bloomfield Rd
- 26 Ridgeway St
- 125 Bloomfield Rd
- 19 Center St
- 146 Brook St
- 664 E Bay Ave
- 6 Omaha St
- 15 Tulsa Dr
- 408 N Main St
- 154 Bayshore Dr
- 14 Emerald Dr Unit B
- 173 Beverly Dr
- 103 Dover Ct
