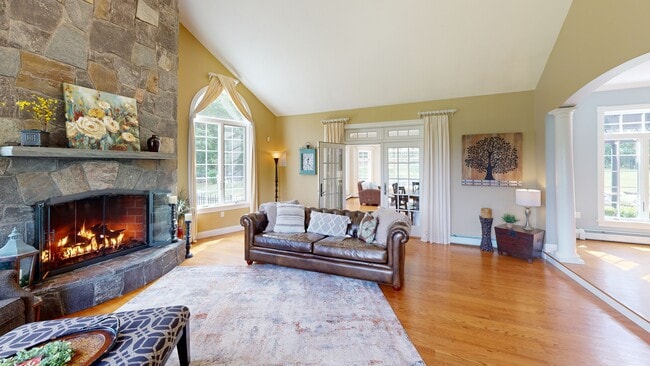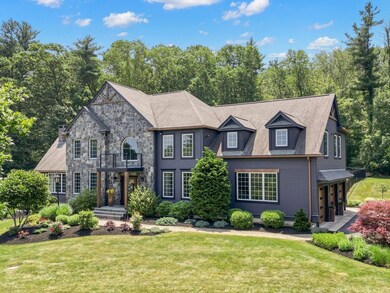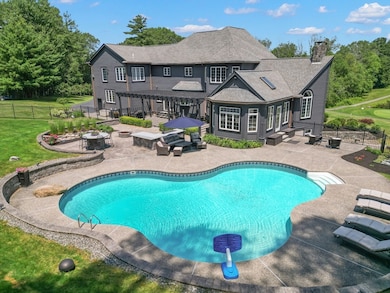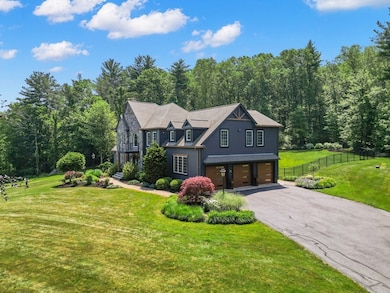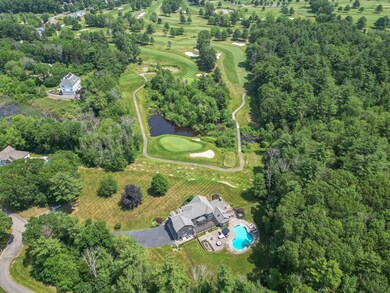
4 Crescent Meadow Ln Georgetown, MA 01833
Estimated payment $9,706/month
Highlights
- Hot Property
- Community Stables
- Scenic Views
- Golf Course Community
- Heated In Ground Pool
- 2.25 Acre Lot
About This Home
Along the fairways of Black Swan Golf Course, this 4,000± sq ft Colonial rises with stately presence on 2.25 acres of privacy and beauty. Inside, light pours through oversized windows, framing sweeping views in every season. The chef’s kitchen—Viking stove, Sub-Zero fridge, wine station—sets the stage for memorable gatherings, flowing into a soaring family room with vaulted ceilings and a stone fireplace. Beyond, a sunroom beckons, overlooking lush grounds. The primary suite is a retreat of its own, complete with a private sitting room and fireplace, while three more bedrooms, including an ensuite, offer comfort for all. Outside, a heated saltwater pool sparkles beside a tranquil waterfall, wrapped in professionally designed landscaping. Every detail—from custom trim to the redesigned exterior—speaks of care and craftsmanship. This is more than a home; it’s an escape, a statement, a place where every day feels like a getaway.
Home Details
Home Type
- Single Family
Est. Annual Taxes
- $15,071
Year Built
- Built in 2003
Lot Details
- 2.25 Acre Lot
- Property fronts a private road
- Property fronts an easement
- Near Conservation Area
- Cul-De-Sac
- Private Streets
- Fenced Yard
- Landscaped Professionally
- Gentle Sloping Lot
- Sprinkler System
- Garden
- Property is zoned RC
Parking
- 3 Car Attached Garage
- Parking Storage or Cabinetry
- Heated Garage
- Side Facing Garage
- Garage Door Opener
- Driveway
- Open Parking
- Off-Street Parking
Property Views
- Pond
- Scenic Vista
Home Design
- Colonial Architecture
- Frame Construction
- Shingle Roof
- Concrete Perimeter Foundation
Interior Spaces
- 3,955 Sq Ft Home
- Open Floorplan
- Crown Molding
- Tray Ceiling
- Cathedral Ceiling
- Skylights
- Decorative Lighting
- Bay Window
- Pocket Doors
- French Doors
- Mud Room
- Entrance Foyer
- Family Room with Fireplace
- 2 Fireplaces
- Sitting Room
- Dining Area
- Home Office
- Sun or Florida Room
Kitchen
- Range with Range Hood
- Microwave
- Dishwasher
- Wine Refrigerator
- Wine Cooler
- Viking Appliances
- Kitchen Island
- Solid Surface Countertops
Flooring
- Wood
- Ceramic Tile
Bedrooms and Bathrooms
- 4 Bedrooms
- Fireplace in Primary Bedroom
- Primary bedroom located on second floor
- Walk-In Closet
- Soaking Tub
- Bathtub with Shower
- Separate Shower
Laundry
- Laundry on upper level
- Dryer
- Washer
- Sink Near Laundry
Unfinished Basement
- Walk-Out Basement
- Basement Fills Entire Space Under The House
- Interior Basement Entry
- Block Basement Construction
Outdoor Features
- Heated In Ground Pool
- Covered Deck
- Covered Patio or Porch
Location
- Property is near public transit
- Property is near schools
Schools
- Georgetown Elementary School
- Georgetown Middle School
- Georgetown High School
Utilities
- Central Air
- Heating System Uses Oil
- Baseboard Heating
- Generator Hookup
- Power Generator
- Water Treatment System
- Private Water Source
- Water Heater
- Water Softener
- Private Sewer
Listing and Financial Details
- Assessor Parcel Number M:00002 B:00000 L:0033D,4284459
Community Details
Recreation
- Golf Course Community
- Park
- Community Stables
Additional Features
- No Home Owners Association
- Shops
Map
Home Values in the Area
Average Home Value in this Area
Tax History
| Year | Tax Paid | Tax Assessment Tax Assessment Total Assessment is a certain percentage of the fair market value that is determined by local assessors to be the total taxable value of land and additions on the property. | Land | Improvement |
|---|---|---|---|---|
| 2025 | $15,071 | $1,362,700 | $513,500 | $849,200 |
| 2024 | $17,153 | $1,366,800 | $286,300 | $1,080,500 |
| 2023 | $17,285 | $1,331,700 | $286,300 | $1,045,400 |
| 2022 | $17,087 | $1,213,600 | $249,700 | $963,900 |
| 2021 | $17,094 | $1,075,800 | $249,700 | $826,100 |
| 2020 | $13,986 | $878,500 | $249,700 | $628,800 |
| 2019 | $13,790 | $873,900 | $245,100 | $628,800 |
| 2018 | $13,878 | $873,900 | $245,100 | $628,800 |
| 2017 | $13,302 | $820,600 | $245,100 | $575,500 |
| 2016 | $12,836 | $808,800 | $245,100 | $563,700 |
| 2015 | $12,399 | $773,500 | $204,000 | $569,500 |
| 2014 | $9,631 | $685,500 | $204,000 | $481,500 |
Property History
| Date | Event | Price | Change | Sq Ft Price |
|---|---|---|---|---|
| 09/02/2025 09/02/25 | For Sale | $1,600,000 | +77.5% | $405 / Sq Ft |
| 09/19/2022 09/19/22 | Sold | $901,500 | +2.5% | $361 / Sq Ft |
| 03/16/2022 03/16/22 | Pending | -- | -- | -- |
| 03/08/2022 03/08/22 | For Sale | $879,900 | -19.6% | $352 / Sq Ft |
| 05/24/2019 05/24/19 | Sold | $1,095,000 | 0.0% | $277 / Sq Ft |
| 05/06/2019 05/06/19 | Pending | -- | -- | -- |
| 03/31/2019 03/31/19 | Off Market | $1,095,000 | -- | -- |
| 01/10/2019 01/10/19 | For Sale | $1,175,000 | +23.7% | $297 / Sq Ft |
| 09/12/2013 09/12/13 | Sold | $950,000 | -3.1% | $240 / Sq Ft |
| 08/12/2013 08/12/13 | Pending | -- | -- | -- |
| 04/18/2013 04/18/13 | Price Changed | $979,900 | -14.8% | $248 / Sq Ft |
| 04/11/2013 04/11/13 | For Sale | $1,150,000 | -- | $291 / Sq Ft |
Purchase History
| Date | Type | Sale Price | Title Company |
|---|---|---|---|
| Not Resolvable | $1,095,000 | -- | |
| Not Resolvable | $950,000 | -- | |
| Deed | $854,420 | -- |
Mortgage History
| Date | Status | Loan Amount | Loan Type |
|---|---|---|---|
| Open | $923,900 | Adjustable Rate Mortgage/ARM | |
| Closed | $930,750 | Purchase Money Mortgage | |
| Previous Owner | $500,000 | Credit Line Revolving | |
| Previous Owner | $250,000 | Stand Alone Second | |
| Previous Owner | $110,000 | No Value Available | |
| Previous Owner | $375,000 | No Value Available |
About the Listing Agent

Our mission is in our commitment to our clients: to provide accurate and completely up-to-date information, skilled analysis and sound real estate advice. The interests of our clients will always come first and we will place the client’s concerns ahead of our own in each and every transaction as we are dedicated to the development of long-term client relationships. With honesty, integrity and compassion we invest our whole selves into making your experience beyond your expectations.
Meet
Wendy's Other Listings
Source: MLS Property Information Network (MLS PIN)
MLS Number: 73424152
APN: GEOR-000002-000000-000000-000033-D
- 35 Spofford St
- 12 Littles Hill Ln
- 215 Andover St
- 10 Pine Plain Rd
- 146 Spofford Rd
- 51 Bailey Ln
- 7 Lakeshore Dr
- 57 Lakeshore Dr
- 70 Uptack Rd
- 91 Lakeshore Dr
- 201 Central St Unit 1
- 36 Ingalls Village Way
- 36 Ingalls Village Way Unit 15
- 12 Hope Ln Unit 14
- 534 Ipswich Rd
- 427A Ipswich Rd
- 206 W Main St Unit 3
- 206 W Main St Unit 6
- 206 W Main St Unit 1
- 42 Elm St
- 123 Central St Unit 1
- 20 Highwood Way
- 4 Dodge Rd Unit 1-B9
- 7 Race St Unit Race St
- 39 Taylor Ln
- 9-11 S Pine St Unit 3
- 40 S Central St Unit 6
- 301 S Main St Unit 3
- 1252 Osgood St
- 116 Mill Pond
- 28 Forest Acres Dr Unit ST
- 28 Forest Acres Dr Unit STH
- 1850 Salem St Unit 2
- 28 Forest Acres Dr
- 18 New Hampshire Ave Unit 2
- 13 New Hampshire Ave Unit 1
- 34 Camden St Unit 34
- 3 Vernon St Unit 2
- 505 Sutton St
- 59 Court St

