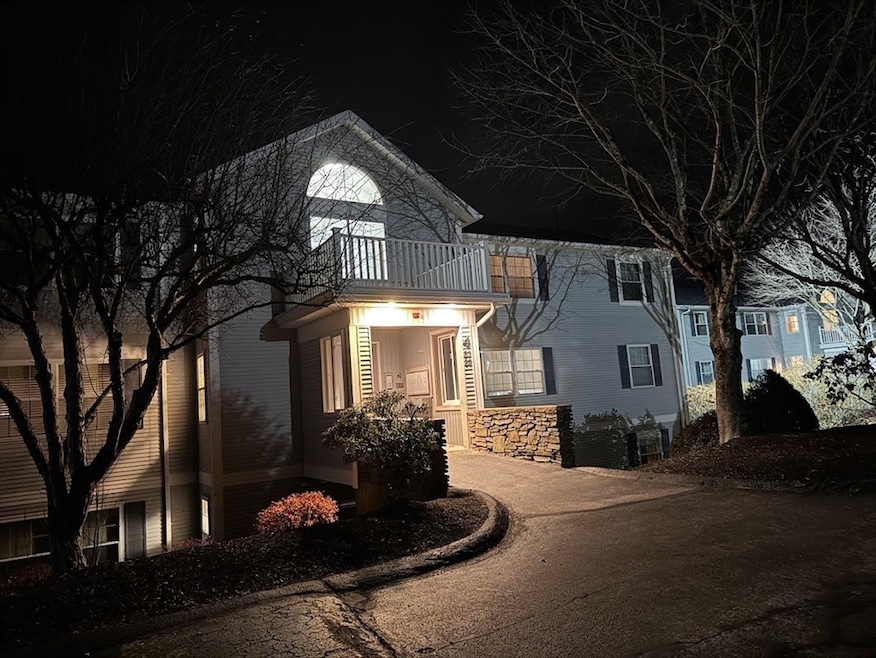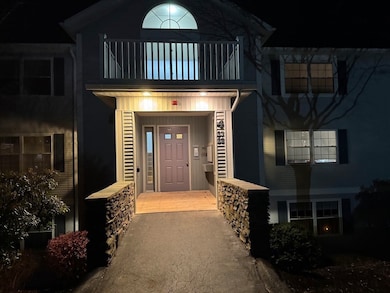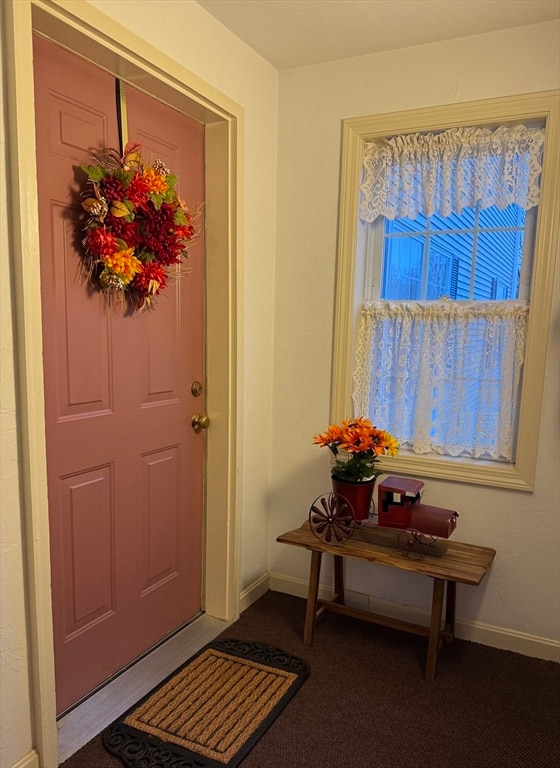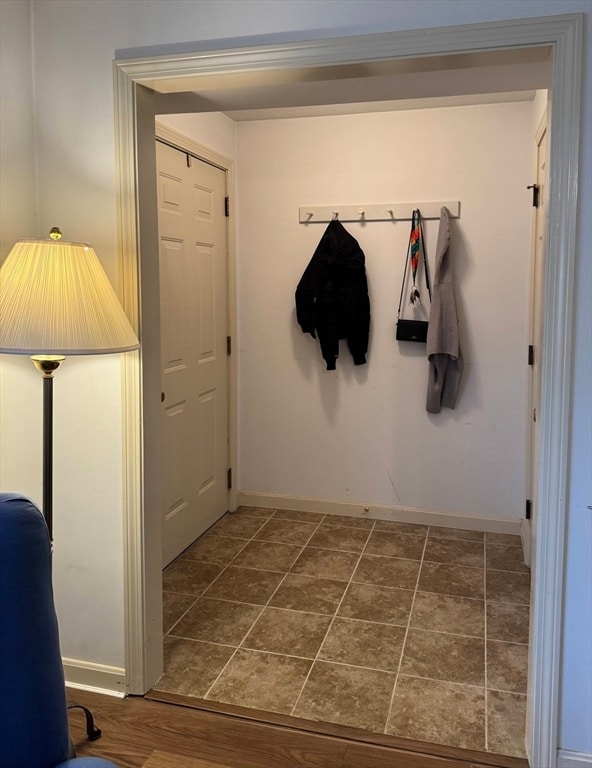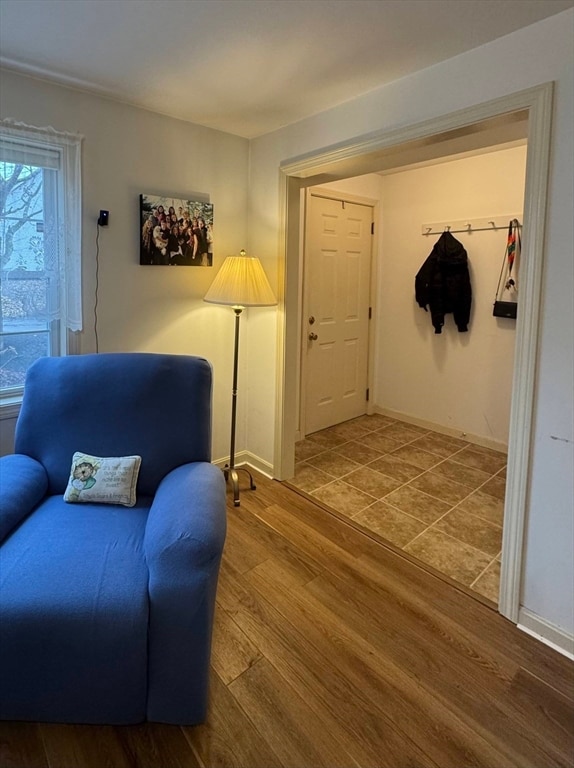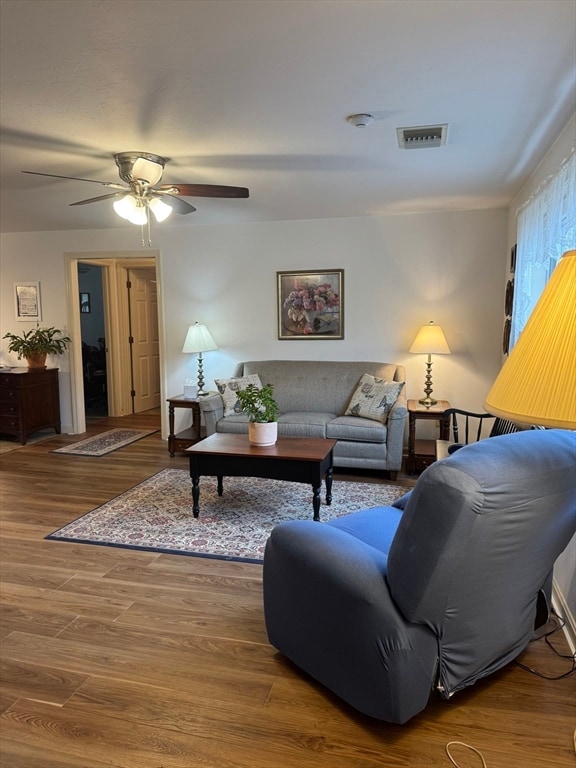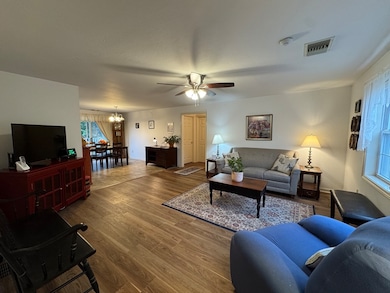4 Crestview Dr Unit 55 Spencer, MA 01562
Estimated payment $2,144/month
Highlights
- Medical Services
- Landscaped Professionally
- Property is near public transit
- Open Floorplan
- Covered Deck
- End Unit
About This Home
Open house Saturday 11/22/25 from 11 am to 1 pm. Welcome to this beautifully updated 2 bedroom condo offering comfort & convenience. This street level unit features NO STAIRS, making access easy and includes a recently installed walk-in shower designed for modern living. You'll love the open floor plan that is ideal for entertaining. The dining room has sliders that open to a private deck overlooking peaceful meadows to relax and view wildlife. This condo includes an in-unit laundry room (washer & dryer included), plenty of closet space plus extra individual storage space in the basement. The kitchen features a new refrigerator and plenty of cabinet and counter space. All new luxury flooring, economical natural gas heat & central air. Pets are also welcome! Low condo fees. Town water/town sewer. Move in ready, conveniently designed and set in a tranquil location - this condo has it all. Hurry and start the new year in your new condo!
Open House Schedule
-
Saturday, November 22, 202511:00 am to 1:00 pm11/22/2025 11:00:00 AM +00:0011/22/2025 1:00:00 PM +00:00Add to Calendar
Property Details
Home Type
- Condominium
Est. Annual Taxes
- $2,462
Year Built
- Built in 2005
Lot Details
- End Unit
- Landscaped Professionally
HOA Fees
- $250 Monthly HOA Fees
Home Design
- Entry on the 1st floor
- Frame Construction
- Shingle Roof
Interior Spaces
- 1,060 Sq Ft Home
- 1-Story Property
- Open Floorplan
- Ceiling Fan
- Sliding Doors
- Ceramic Tile Flooring
- Exterior Basement Entry
- Intercom
Kitchen
- Range
- Dishwasher
Bedrooms and Bathrooms
- 2 Bedrooms
- Dual Closets
- Walk-In Closet
- 1 Full Bathroom
Laundry
- Laundry on main level
- Dryer
- Washer
Parking
- 1 Car Parking Space
- Guest Parking
- Off-Street Parking
- Deeded Parking
Accessible Home Design
- Level Entry For Accessibility
Outdoor Features
- Covered Deck
- Covered Patio or Porch
Location
- Property is near public transit
- Property is near schools
Schools
- Wire Village Elementary School
- Knox Trail Middle School
- David Prouty High School
Utilities
- Forced Air Heating and Cooling System
- Heating System Uses Natural Gas
- Individual Controls for Heating
Listing and Financial Details
- Assessor Parcel Number M:00U09 B:00002 L:00055,4747899
Community Details
Overview
- Association fees include water, sewer, insurance, maintenance structure, road maintenance, ground maintenance, snow removal, trash
- 70 Units
- Low-Rise Condominium
- Crestview Gardens Community
Amenities
- Medical Services
- Common Area
- Shops
- Laundry Facilities
- Community Storage Space
Recreation
- Park
Pet Policy
- Call for details about the types of pets allowed
Map
Home Values in the Area
Average Home Value in this Area
Tax History
| Year | Tax Paid | Tax Assessment Tax Assessment Total Assessment is a certain percentage of the fair market value that is determined by local assessors to be the total taxable value of land and additions on the property. | Land | Improvement |
|---|---|---|---|---|
| 2025 | $25 | $209,700 | $0 | $209,700 |
| 2024 | $2,179 | $190,500 | $0 | $190,500 |
| 2023 | $2,230 | $184,900 | $0 | $184,900 |
| 2022 | $2,187 | $166,200 | $0 | $166,200 |
| 2021 | $2,120 | $151,000 | $0 | $151,000 |
| 2020 | $2,132 | $151,000 | $0 | $151,000 |
| 2019 | $2,252 | $162,500 | $0 | $162,500 |
| 2018 | $2,181 | $162,500 | $0 | $162,500 |
| 2017 | $2,193 | $156,900 | $0 | $156,900 |
| 2016 | $2,145 | $150,100 | $0 | $150,100 |
| 2015 | $2,052 | $150,100 | $0 | $150,100 |
| 2014 | $1,974 | $150,100 | $0 | $150,100 |
Property History
| Date | Event | Price | List to Sale | Price per Sq Ft | Prior Sale |
|---|---|---|---|---|---|
| 11/19/2025 11/19/25 | For Sale | $319,900 | +64.1% | $302 / Sq Ft | |
| 04/27/2022 04/27/22 | Sold | $195,000 | 0.0% | $184 / Sq Ft | View Prior Sale |
| 04/05/2022 04/05/22 | Pending | -- | -- | -- | |
| 04/05/2022 04/05/22 | For Sale | $195,000 | -- | $184 / Sq Ft |
Purchase History
| Date | Type | Sale Price | Title Company |
|---|---|---|---|
| Not Resolvable | $195,000 | None Available | |
| Deed | $169,000 | -- |
Mortgage History
| Date | Status | Loan Amount | Loan Type |
|---|---|---|---|
| Previous Owner | $100,000 | Purchase Money Mortgage |
Source: MLS Property Information Network (MLS PIN)
MLS Number: 73456133
APN: SPEN-000009U-000002-000055
- 26 Main St Unit 2
- 9 Pearl St Unit 2
- 16 Church St Unit 2
- 43 Maple St Unit 2
- 43 Maple St Unit 1
- 24 Ash St Unit 2
- 5 Greenville St
- 116 Faith Dr
- 321 Main St Unit 1
- 1669 Main St Unit A
- 16 Saint John St
- 16 Saint John St
- 191 City Depot Rd Unit A
- 963 Main St Unit 3
- 963 Main St Unit 1
- 963 Main St Unit 2
- 87 Brookfield Rd Unit 1
- 41 Watch St
- 50 Chapel St Unit 2
- 85 E Main St Unit 3
