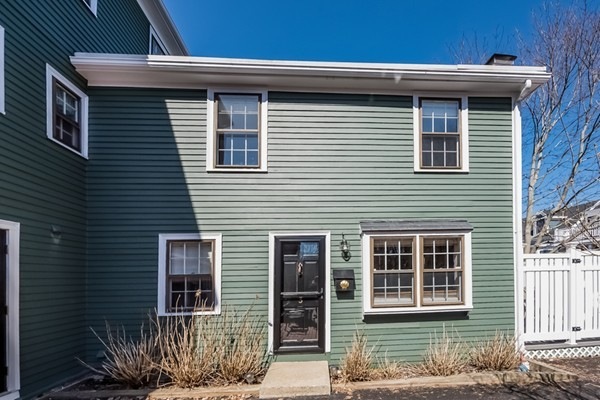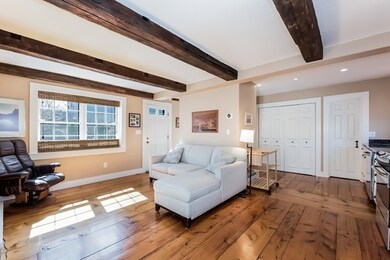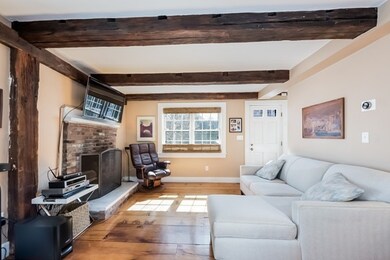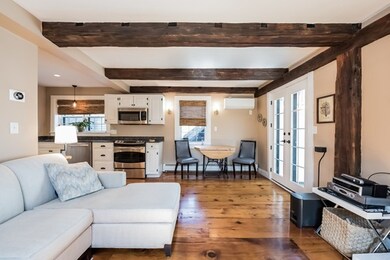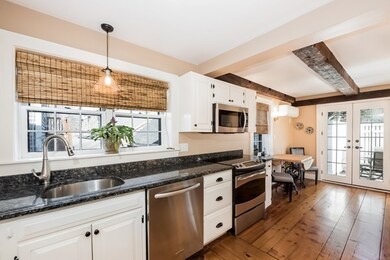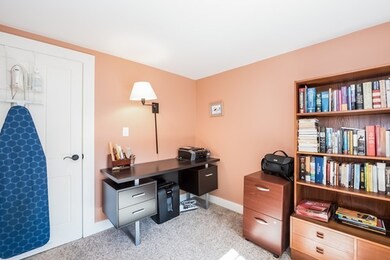
4 Cross St Unit 3 Marblehead, MA 01945
Highlights
- Wood Flooring
- French Doors
- 5-minute walk to Seaside Park
- Marblehead High School Rated A
About This Home
As of December 2020Townhouse condo feels like a single family. Wide pine floors, fireplace in living room, exposed wood beams, french door to private enclosed deck, open layout with white kitchen, granite counters, and stainless appliances. Pantry in kitchen and utility closet with stackable washer/dryer. Half bath on first level. Second level offers 2 bedrooms, master has 2 double and extra deep closets. Full tile bath includes tub. 2 car parking. Common basement offers storage. Great location quick walk to town and public transportation. First offer review after Sun Open House.
Last Agent to Sell the Property
William Raveis R.E. & Home Services Listed on: 04/10/2018

Townhouse Details
Home Type
- Townhome
Est. Annual Taxes
- $3,944
Year Built
- Built in 1900
HOA Fees
- $200 per month
Kitchen
- Range<<rangeHoodToken>>
- <<microwave>>
- Dishwasher
- Disposal
Flooring
- Wood
- Wall to Wall Carpet
Laundry
- Dryer
- Washer
Utilities
- Cooling System Mounted In Outer Wall Opening
- Hot Water Baseboard Heater
- Heating System Uses Gas
- Natural Gas Water Heater
Additional Features
- French Doors
- Year Round Access
- Basement
Community Details
- Call for details about the types of pets allowed
Ownership History
Purchase Details
Home Financials for this Owner
Home Financials are based on the most recent Mortgage that was taken out on this home.Purchase Details
Home Financials for this Owner
Home Financials are based on the most recent Mortgage that was taken out on this home.Purchase Details
Home Financials for this Owner
Home Financials are based on the most recent Mortgage that was taken out on this home.Purchase Details
Purchase Details
Purchase Details
Purchase Details
Purchase Details
Similar Home in Marblehead, MA
Home Values in the Area
Average Home Value in this Area
Purchase History
| Date | Type | Sale Price | Title Company |
|---|---|---|---|
| Condominium Deed | $380,000 | None Available | |
| Deed | $365,000 | -- | |
| Not Resolvable | $260,000 | -- | |
| Deed | $310,000 | -- | |
| Deed | $135,000 | -- | |
| Deed | $125,000 | -- | |
| Deed | $147,000 | -- | |
| Deed | $172,000 | -- |
Mortgage History
| Date | Status | Loan Amount | Loan Type |
|---|---|---|---|
| Open | $340,000 | New Conventional | |
| Previous Owner | $100,000 | New Conventional | |
| Previous Owner | $210,700 | No Value Available |
Property History
| Date | Event | Price | Change | Sq Ft Price |
|---|---|---|---|---|
| 12/18/2020 12/18/20 | Sold | $380,000 | +1.3% | $448 / Sq Ft |
| 09/27/2020 09/27/20 | Pending | -- | -- | -- |
| 09/25/2020 09/25/20 | For Sale | $375,000 | 0.0% | $442 / Sq Ft |
| 09/16/2020 09/16/20 | Pending | -- | -- | -- |
| 09/02/2020 09/02/20 | For Sale | $375,000 | +2.7% | $442 / Sq Ft |
| 06/21/2018 06/21/18 | Sold | $365,000 | +5.8% | $430 / Sq Ft |
| 04/17/2018 04/17/18 | Pending | -- | -- | -- |
| 04/10/2018 04/10/18 | For Sale | $345,000 | +32.7% | $407 / Sq Ft |
| 02/14/2012 02/14/12 | Sold | $260,000 | -3.7% | $307 / Sq Ft |
| 01/17/2012 01/17/12 | Pending | -- | -- | -- |
| 01/02/2012 01/02/12 | For Sale | $269,900 | -- | $318 / Sq Ft |
Tax History Compared to Growth
Tax History
| Year | Tax Paid | Tax Assessment Tax Assessment Total Assessment is a certain percentage of the fair market value that is determined by local assessors to be the total taxable value of land and additions on the property. | Land | Improvement |
|---|---|---|---|---|
| 2025 | $3,944 | $435,800 | $0 | $435,800 |
| 2024 | $3,948 | $440,600 | $0 | $440,600 |
| 2023 | $3,821 | $382,100 | $0 | $382,100 |
| 2022 | $3,851 | $366,100 | $0 | $366,100 |
| 2021 | $3,764 | $361,200 | $0 | $361,200 |
| 2020 | $3,301 | $317,700 | $0 | $317,700 |
| 2019 | $3,010 | $280,300 | $0 | $280,300 |
| 2018 | $3,089 | $280,300 | $0 | $280,300 |
| 2017 | $2,943 | $267,300 | $0 | $267,300 |
| 2016 | $2,706 | $243,800 | $0 | $243,800 |
| 2015 | $2,480 | $223,800 | $0 | $223,800 |
| 2014 | $2,592 | $233,700 | $0 | $233,700 |
Agents Affiliated with this Home
-
Jack Attridge

Seller's Agent in 2020
Jack Attridge
William Raveis R.E. & Home Services
(781) 883-3200
110 in this area
121 Total Sales
-
D
Buyer's Agent in 2020
Dana Lothrop
William Raveis R.E. & Home Services
-
Jane Clayton

Seller's Agent in 2018
Jane Clayton
William Raveis R.E. & Home Services
(781) 883-4288
48 in this area
54 Total Sales
-
C
Seller's Agent in 2012
Cynthia Kilbarger
RE/MAX
Map
Source: MLS Property Information Network (MLS PIN)
MLS Number: 72306277
APN: MARB-000109-000051-000003
- 59 Prospect St Unit B2
- 56 Prospect St
- 10 Village St Unit 2
- 4 Gerry St
- 3 Gerry St
- 148-150 Pleasant St Unit 2
- 18 Prospect St Unit 1
- 8 Prospect St Unit 2
- 35 Commercial St Unit A
- 15 Linden St
- 55 Gregory St
- 53 Gregory St
- 28 Maverick St
- 61 Brackett Place Unit C
- 9 Mohawk Rd
- 9 Skinner's Path Unit 9
- 1 Gregory St
- 24 Lee St Unit A3
- 59 Pleasant St Unit 2
- 6 Lee St
