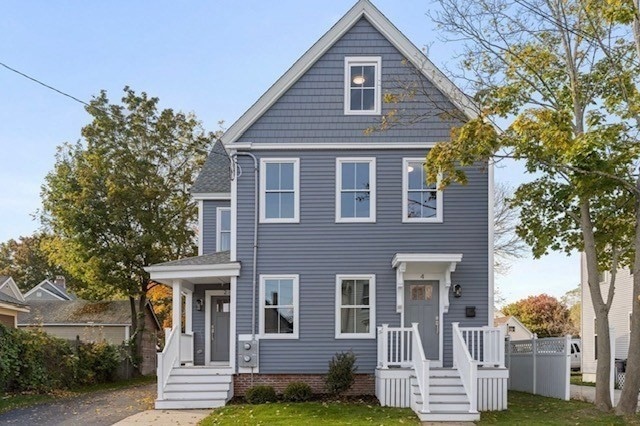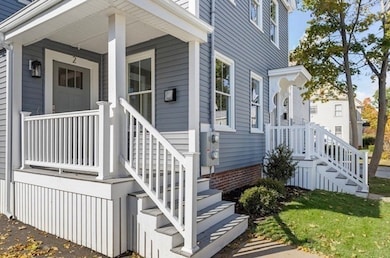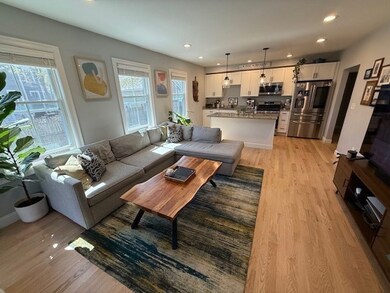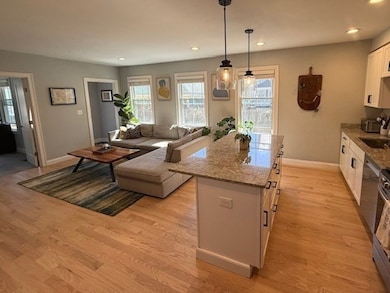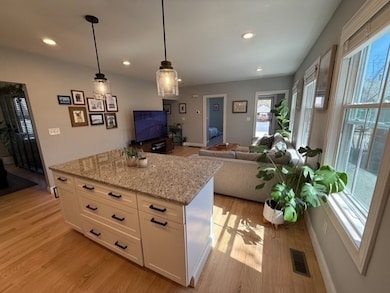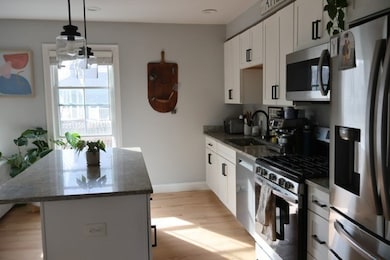
4 Cushing St Unit A Amesbury, MA 01913
Highlights
- Wood Flooring
- Covered patio or porch
- Fenced Yard
- Solid Surface Countertops
- Jogging Path
- Covered Deck
About This Home
As of June 2025Welcome to this beautifully updated 2-bedroom, 1-bathroom condo, offering 1,005 sq ft of modern living space in the heart of Amesbury. Fully renovated in 2021 and located just moments from downtown, this home provides easy access to local shops, restaurants, and the scenic Amesbury Riverwalk. Bright and open floor plan that seamlessly connects the living, dining, and kitchen areas, perfect for entertaining or enjoying a cozy night in! Kitchen features granite countertops, custom cabinetry, and a central island. Full bath equipped with clean finishes, a modern vanity and a walk-in shower. Both bedrooms are well-sized with plenty of closet space. Additional highlights include in-unit laundry, hardwood floors, and dedicated off-street parking. Easy access to major highways and nearby beaches. Whether you're a first-time buyer, downsizing, or seeking single-floor living, this condo offers the perfect mix of comfort, convenience and location! Don't miss out - this property won't last long!
Property Details
Home Type
- Condominium
Est. Annual Taxes
- $7,560
Year Built
- Built in 1886
Lot Details
- Fenced Yard
- Fenced
- Garden
HOA Fees
- $88 Monthly HOA Fees
Home Design
- Frame Construction
- Shingle Roof
Interior Spaces
- 1,005 Sq Ft Home
- 1-Story Property
- Basement
Kitchen
- Oven
- Range
- Microwave
- Freezer
- Dishwasher
- Kitchen Island
- Solid Surface Countertops
Flooring
- Wood
- Wall to Wall Carpet
Bedrooms and Bathrooms
- 2 Bedrooms
- 1 Full Bathroom
Laundry
- Laundry on main level
- Dryer
- Washer
Parking
- 2 Car Parking Spaces
- Paved Parking
- Open Parking
- Off-Street Parking
- Deeded Parking
Outdoor Features
- Covered Deck
- Covered patio or porch
- Outdoor Storage
Utilities
- Forced Air Heating and Cooling System
- Heating System Uses Natural Gas
Listing and Financial Details
- Assessor Parcel Number M:41 B:0167.A,5170282
Community Details
Overview
- Association fees include insurance, reserve funds
- 2 Units
Amenities
- Shops
- Coin Laundry
Recreation
- Park
- Jogging Path
- Bike Trail
Pet Policy
- Call for details about the types of pets allowed
Ownership History
Purchase Details
Home Financials for this Owner
Home Financials are based on the most recent Mortgage that was taken out on this home.Similar Homes in Amesbury, MA
Home Values in the Area
Average Home Value in this Area
Purchase History
| Date | Type | Sale Price | Title Company |
|---|---|---|---|
| Deed | $475,000 | None Available |
Property History
| Date | Event | Price | Change | Sq Ft Price |
|---|---|---|---|---|
| 06/20/2025 06/20/25 | Sold | $475,000 | +5.6% | $473 / Sq Ft |
| 04/29/2025 04/29/25 | Pending | -- | -- | -- |
| 04/24/2025 04/24/25 | For Sale | $449,900 | +13.9% | $448 / Sq Ft |
| 12/10/2021 12/10/21 | Sold | $395,000 | +5.3% | $359 / Sq Ft |
| 10/28/2021 10/28/21 | For Sale | $375,000 | -- | $341 / Sq Ft |
Tax History Compared to Growth
Tax History
| Year | Tax Paid | Tax Assessment Tax Assessment Total Assessment is a certain percentage of the fair market value that is determined by local assessors to be the total taxable value of land and additions on the property. | Land | Improvement |
|---|---|---|---|---|
| 2025 | $7,560 | $494,100 | $196,600 | $297,500 |
| 2024 | $7,337 | $469,100 | $185,500 | $283,600 |
| 2023 | $6,791 | $415,600 | $161,300 | $254,300 |
| 2022 | $6,575 | $371,700 | $140,200 | $231,500 |
Agents Affiliated with this Home
-
B
Seller's Agent in 2025
Ben Sargent
Lamacchia Realty, Inc.
3 in this area
4 Total Sales
-
M
Buyer's Agent in 2025
Mary Matthews
Coldwell Banker Realty - Manchester
(978) 317-1079
1 in this area
20 Total Sales
-
C
Seller's Agent in 2021
Coastal Life Realty Team
Real Broker MA, LLC
(855) 450-0442
11 in this area
53 Total Sales
Map
Source: MLS Property Information Network (MLS PIN)
MLS Number: 73364402
APN: AMES M:41 B:0167.A
- 2 Elmwood St
- 1 Huntington Ave Unit 7
- 37 Cedar St
- 97 Elm St
- 25 Cedar St Unit 6
- 7 Maceo St
- 41 Madison St
- 5 Wingate St
- 5 Boardman St
- 15 Atlantic Ave
- 103 Market St Unit A
- 103 Market St Unit B
- 105 Market St Unit B
- 105 Market St Unit A
- 17 Linwood Place
- 89 Congress St
- 19 Prospect St
- 100 Congress St
- 139 Market St
- 75 Main St Unit 205
