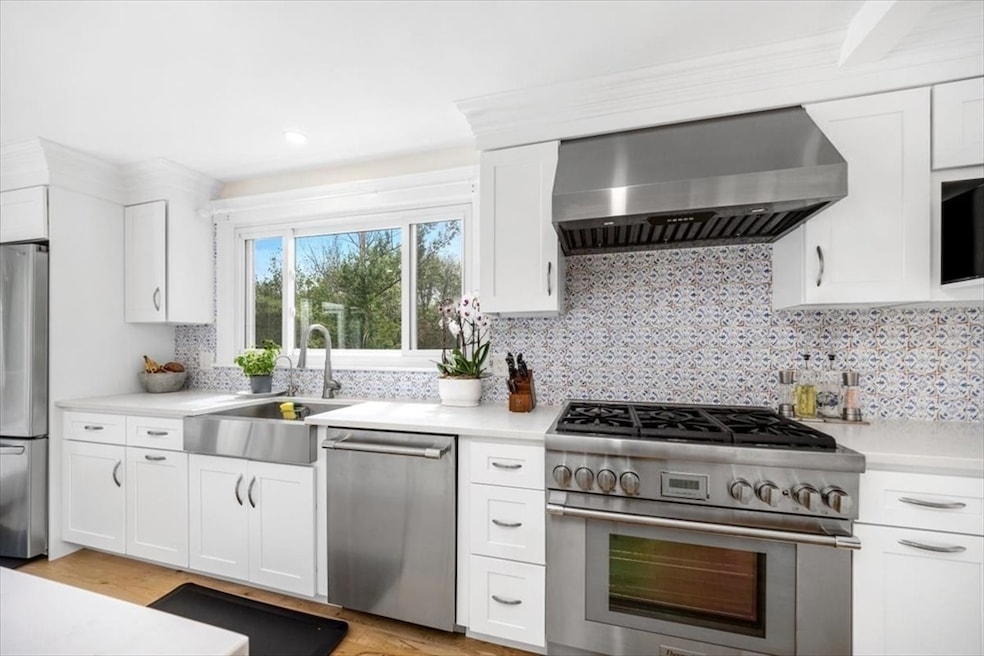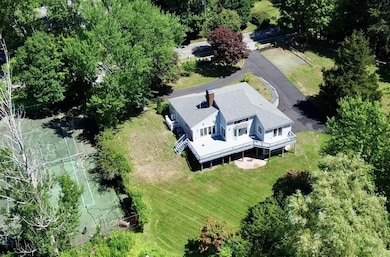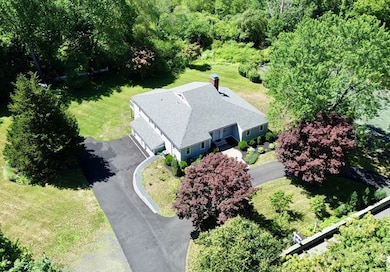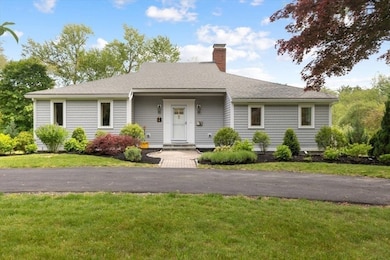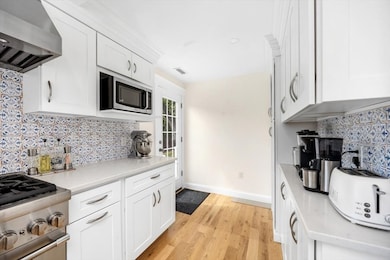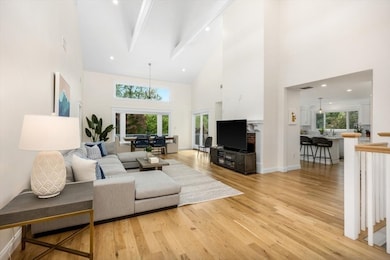4 Cushing St Hingham, MA 02043
South Hingham NeighborhoodHighlights
- Tennis Courts
- 348,480 Sq Ft lot
- Deck
- South Elementary School Rated A
- Open Floorplan
- Family Room with Fireplace
About This Home
Rebuilt from the studs in 2021, this one-of-a-kind 4-bed, 4-bath CA ranch-style home sits on am amazing 8 acres estate. With soaring cathedral ceilings and an open floor plan, the main level is flooded with natural light. The chef’s kitchen features stainless appliances, a large island, and flows to a spacious deck overlooking conservation land. The airy living room offers a cozy wood-burning fireplace, while the primary suite includes a walk-in closet, en-suite bath, and deck access. Downstairs, a walk-out level adds a playroom with fireplace, full bath, laundry, and bonus room for guests, gym, or office. An oversized 2-car garage, all-new systems, windows, roof, ductwork, and insulation make this home not just stylish—but healthy and efficient, too. Don’t miss your chance to own this unique Hingham retreat!
Home Details
Home Type
- Single Family
Est. Annual Taxes
- $14,285
Year Built
- Built in 2021
Lot Details
- 8 Acre Lot
- Stone Wall
Parking
- 10 Car Parking Spaces
Interior Spaces
- 1-Story Property
- Open Floorplan
- Cathedral Ceiling
- Recessed Lighting
- Picture Window
- Family Room with Fireplace
- 2 Fireplaces
- Living Room with Fireplace
Kitchen
- Range
- Dishwasher
- Stainless Steel Appliances
- Kitchen Island
- Solid Surface Countertops
Flooring
- Wood
- Laminate
- Vinyl
Bedrooms and Bathrooms
- 4 Bedrooms
- Walk-In Closet
- 4 Full Bathrooms
- Bathtub with Shower
- Separate Shower
Laundry
- Dryer
- Washer
Basement
- Exterior Basement Entry
- Laundry in Basement
Outdoor Features
- Tennis Courts
- Balcony
- Deck
- Outdoor Storage
Schools
- South Elementary School
- HMS Middle School
- HHS High School
Utilities
- Cooling Available
Listing and Financial Details
- Security Deposit $5,000
- Rent includes occupancy only
- Assessor Parcel Number 1035775
Community Details
Overview
- No Home Owners Association
Pet Policy
- Call for details about the types of pets allowed
Map
Source: MLS Property Information Network (MLS PIN)
MLS Number: 73407153
APN: HING-000146-000000-000049
- 203 High St
- 203 High St Unit 203
- 5 Liberty Rd
- 100 Queen Anne's Dr
- 38 School St Unit 1
- 1325 Washington St
- 1294 Washington St Unit 1
- 8 Old Stone Way
- 18 Shawmut St Unit 2
- 44 Wharf St
- 15 High St Unit 908
- 20-22 Randall Ave Unit 1
- 15 High St
- 231 Lake St Unit E
- 24 Paris St
- 38 Lake Shore Dr
- 590-609 Middle St
- 8 Elizabeth Ln
- 1a Roc-Fall Rd Unit 2
- 28 Greenwood Ave
