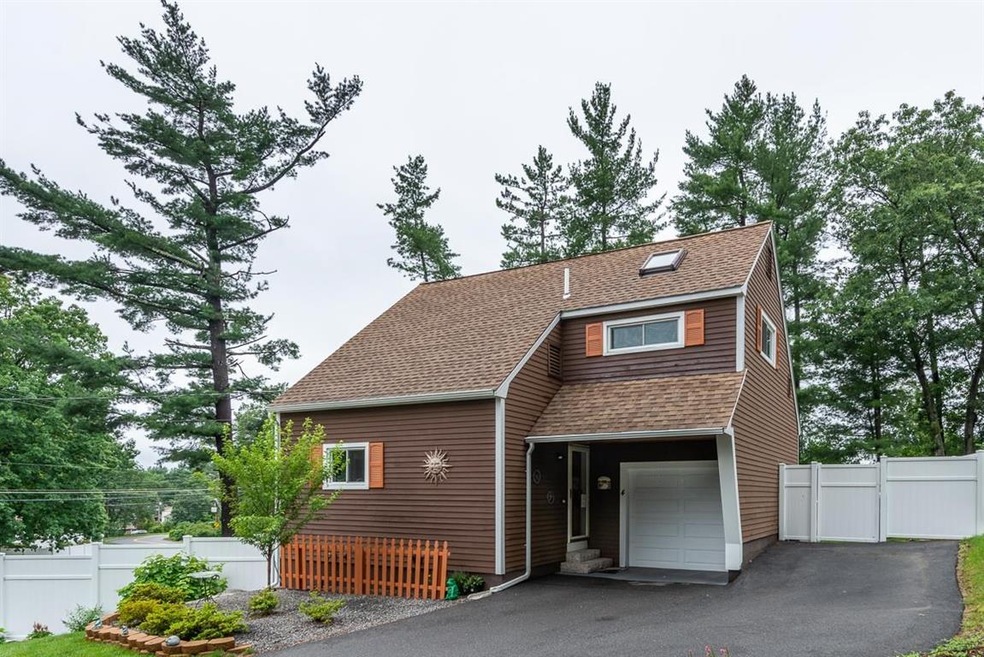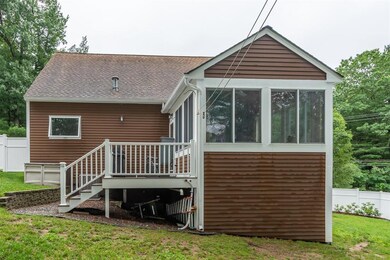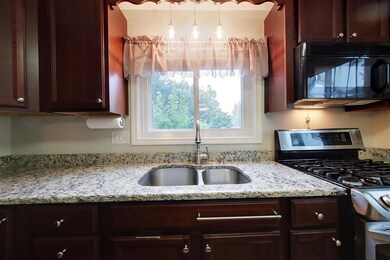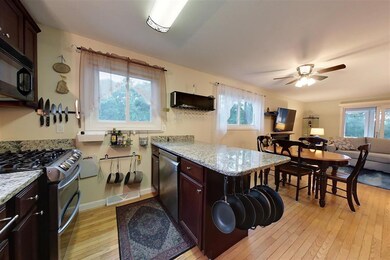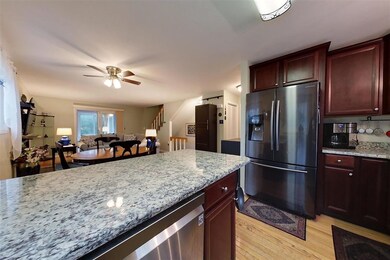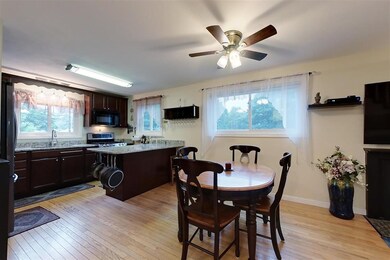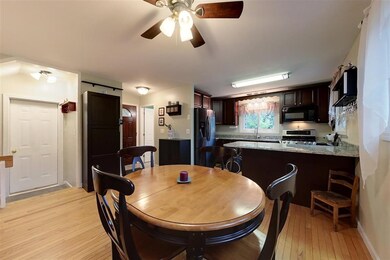
4 Custer Cir Nashua, NH 03062
West Hollis NeighborhoodAbout This Home
As of June 2022Gorgeous Contemporary style home situated in Westgate Village is looking for its new owners! Walk right into the Open Concept first floor, flowing from the Kitchen through the Dining/Living Room area to the 4 Season Porch which can be enjoyed year round. Step right out onto your Deck to enjoy an outdoor indoor feel. This home features hardwood floors, granite countertops, and stainless steel appliances in the Kitchen. The Dining/Living area showcases a gas fireplace to enjoy on cold New England Nights. The second floor offers 2 Bedrooms and a Full Bathroom. The Basement is finished and offers the second gas fireplace and walkout slider to your fenced in backyard with patio and hot tub. The annual HOA fee is $350, which gives you access to the in-ground pool, clubhouse, tennis courts, ball field and playground. Close to Route 3, Mines Falls walking trails, and shopping. Showings begin on 7/17/21.
Last Agent to Sell the Property
Keller Williams Realty/Merrimack Valley License #068224 Listed on: 07/13/2021

Co-Listed By
David Duong
Keller Williams Realty/Merrimack Valley License #075565
Home Details
Home Type
Single Family
Est. Annual Taxes
$6,720
Year Built
1983
Lot Details
0
HOA Fees
$29 per month
Parking
1
Listing Details
- Status Detail: Closed
- Style: Contemporary
- Development Subdivision: Westgate Village
- Directions: Use GPS
- Flood Zone: Unknown
- Suitable Use: Recreation
- Assessment Amount: 257300
- Assessment Year: 2020
- Construction: Existing
- Total Stories: 2
- Price Per Sq Ft: 246.56
- Property Class: Residential
- Property Type: Single Family
- Year Built: 1983
- Remarks Public: Gorgeous Contemporary style home situated in Westgate Village is looking for its new owners! Walk right into the Open Concept first floor, flowing from the Kitchen through the Dining/Living Room area to the 4 Season Porch which can be enjoyed year round. Step right out onto your Deck to enjoy an outdoor indoor feel. This home features hardwood floors, granite countertops, and stainless steel appliances in the Kitchen. The Dining/Living area showcases a gas fireplace to enjoy on cold New England Nights. The second floor offers 2 Bedrooms and a Full Bathroom. The Basement is finished and offers the second gas fireplace and walkout slider to your fenced in backyard with patio and hot tub. The annual HOA fee is $350, which gives you access to the in-ground pool, clubhouse, tennis courts, ball field and playground. Close to Route 3, Mines Falls walking trails, and shopping. Showings begin on 7/17/21.
- List Agent: 285172
- S O1 Homesnapcom: Yes
- Special Features: None
- Property Sub Type: Detached
- Stories: 2
Interior Features
- Appliances: Dishwasher - Energy Star, Dryer, Freezer, Microwave, Range - Gas, Refrigerator-Energy Star, Washer - Energy Star
- Equipment: CO Detector, Smoke Detectr-HrdWrdw/Bat
- Features Accessibility: 1st Floor 1/2 Bathroom, Paved Parking
- Features Interior: Blinds, Ceiling Fan, Fireplaces - 2, Hot Tub, Kitchen/Living, Natural Light, Vaulted Ceiling
- Total Bedrooms: 2
- Flooring: Carpet, Hardwood, Tile
- Total Bathrooms: 2
- Half Bathrooms: 1
- Full Bathrooms: 1
- Basement: Yes
- Basement Access Type: Interior
- Basement Description: Partial, Walkout
- Sq Ft - Apx Finished AG: 1379
- Sq Ft - Apx Finished BG: 570
- Sq Ft - Apx Total: 2513
- Sq Ft - Apx Total Finished: 1949
- Sq Ft - Apx Unfinished BG: 144
- Sq Ft - Apx Unfinished AG: 420
Exterior Features
- Construction: Wood Frame
- Driveway: Paved
- Exterior: Cedar
- Foundation: Poured Concrete
- Road Frontage: TBD
- Roads: Dead End, Paved, Public
- Roof: Shingle - Architectural
- Easements: Unknown
- Features Exterior: Basketball Court, Deck, Fence - Full, Hot Tub, Pool - In Ground, Porch - Enclosed, Shed, Tennis Court
Garage/Parking
- Garage Capacity: 1
- Parking: Driveway, Off Street, Parking Spaces 4, Paved
- Garage Type: Attached
- Garage: Yes
- Garage Description: Auto Open
Utilities
- Electric: 100 Amp
- Sewer: Public
- Water: Public
- Water Heater: Gas - Natural, Tankless
- Heating Fuel: Gas - Natural
- Heating: Forced Air, Gas Heater - Vented
- Cooling: Central AC
- Utilities: Cable, High Speed Intrnt -Atsite
Condo/Co-op/Association
- HOA Fee Frequency: Yearly
- Fee: 350
- Management Company: Great North Management
- Association Amenities: Club House, Playground, Basketball Court, Pool - In-Ground, Tennis Court
Lot Info
- Map: C
- Lot: 02053
- Lot Sq Ft: 9583
- Lot Acres: 0.22
- Lot Description: Sloping
- Surveyed: Unknown
- Zoning: R9
- Deed Book: 8841
- Deed Page: 0699
- Deed Recorded Type: Warranty
Tax Info
- Tax Gross Amount: 5817.55
- Tax Year: 2020
Ownership History
Purchase Details
Home Financials for this Owner
Home Financials are based on the most recent Mortgage that was taken out on this home.Purchase Details
Home Financials for this Owner
Home Financials are based on the most recent Mortgage that was taken out on this home.Purchase Details
Purchase Details
Home Financials for this Owner
Home Financials are based on the most recent Mortgage that was taken out on this home.Purchase Details
Home Financials for this Owner
Home Financials are based on the most recent Mortgage that was taken out on this home.Purchase Details
Home Financials for this Owner
Home Financials are based on the most recent Mortgage that was taken out on this home.Similar Homes in Nashua, NH
Home Values in the Area
Average Home Value in this Area
Purchase History
| Date | Type | Sale Price | Title Company |
|---|---|---|---|
| Warranty Deed | $409,000 | None Available | |
| Warranty Deed | $272,000 | None Available | |
| Warranty Deed | -- | -- | |
| Warranty Deed | $225,000 | -- | |
| Warranty Deed | $218,000 | -- | |
| Warranty Deed | $85,000 | -- |
Mortgage History
| Date | Status | Loan Amount | Loan Type |
|---|---|---|---|
| Open | $364,500 | Purchase Money Mortgage | |
| Previous Owner | $196,500 | Unknown | |
| Previous Owner | $218,000 | No Value Available | |
| Previous Owner | $84,900 | No Value Available |
Property History
| Date | Event | Price | Change | Sq Ft Price |
|---|---|---|---|---|
| 06/01/2022 06/01/22 | Sold | $409,000 | 0.0% | $210 / Sq Ft |
| 06/01/2022 06/01/22 | Pending | -- | -- | -- |
| 06/01/2022 06/01/22 | For Sale | $409,000 | +20.3% | $210 / Sq Ft |
| 08/16/2021 08/16/21 | Sold | $340,000 | +9.7% | $174 / Sq Ft |
| 07/14/2021 07/14/21 | Pending | -- | -- | -- |
| 07/13/2021 07/13/21 | For Sale | $309,900 | +37.7% | $159 / Sq Ft |
| 12/16/2014 12/16/14 | Sold | $225,000 | -9.6% | $125 / Sq Ft |
| 10/29/2014 10/29/14 | Pending | -- | -- | -- |
| 09/15/2014 09/15/14 | For Sale | $249,000 | -- | $138 / Sq Ft |
Tax History Compared to Growth
Tax History
| Year | Tax Paid | Tax Assessment Tax Assessment Total Assessment is a certain percentage of the fair market value that is determined by local assessors to be the total taxable value of land and additions on the property. | Land | Improvement |
|---|---|---|---|---|
| 2023 | $6,720 | $368,600 | $127,500 | $241,100 |
| 2022 | $6,661 | $368,600 | $127,500 | $241,100 |
| 2021 | $5,975 | $257,300 | $89,300 | $168,000 |
| 2020 | $5,818 | $257,300 | $89,300 | $168,000 |
| 2019 | $5,599 | $257,300 | $89,300 | $168,000 |
| 2018 | $5,457 | $257,300 | $89,300 | $168,000 |
| 2017 | $5,331 | $206,700 | $69,400 | $137,300 |
| 2016 | $5,182 | $206,700 | $69,400 | $137,300 |
| 2015 | $5,107 | $208,200 | $69,400 | $138,800 |
| 2014 | $4,986 | $207,300 | $69,400 | $137,900 |
Agents Affiliated with this Home
-

Seller's Agent in 2022
Sean Delisle
BHHS Verani Londonderry
(978) 233-1756
1 in this area
148 Total Sales
-

Buyer's Agent in 2022
Wendi Balkan
Coldwell Banker Realty Nashua
(978) 815-9271
2 in this area
102 Total Sales
-

Seller's Agent in 2021
Blood Team Realty Group
Keller Williams Realty/Merrimack Valley
(978) 433-8800
7 in this area
605 Total Sales
-
D
Seller Co-Listing Agent in 2021
David Duong
Keller Williams Realty/Merrimack Valley
-
T
Buyer's Agent in 2021
Team Tringali
Keller Williams Gateway Realty
(603) 437-6899
2 in this area
312 Total Sales
-

Seller's Agent in 2014
Denise Denver
RE/MAX Innovative Bayside
(603) 548-6672
73 Total Sales
Map
Source: PrimeMLS
MLS Number: 4871968
APN: NASH-000000-000000-002053C
- 20 Cimmarron Dr
- 40 Laurel Ct Unit U308
- 16 Laurel Ct Unit U320
- 27 Silverton Dr Unit U74
- 39 Silverton Dr Unit U80
- 500 Candlewood Park Unit 21
- 5 Lilac Ct Unit U334
- 20 Ledgewood Hills Dr Unit 103
- 668 W Hollis St
- 12 Ledgewood Hills Dr Unit 204
- 12 Ledgewood Hills Dr Unit 102
- 47 Dogwood Dr Unit U202
- 5 Norma Dr
- 155 Shore Dr
- 38 Dianne St
- 4 Old Coach Rd
- 8 Althea Ln Unit U26
- 30 Jennifer Dr
- 14 Beaujolais Dr Unit U66
- 24 Yarmouth Dr
