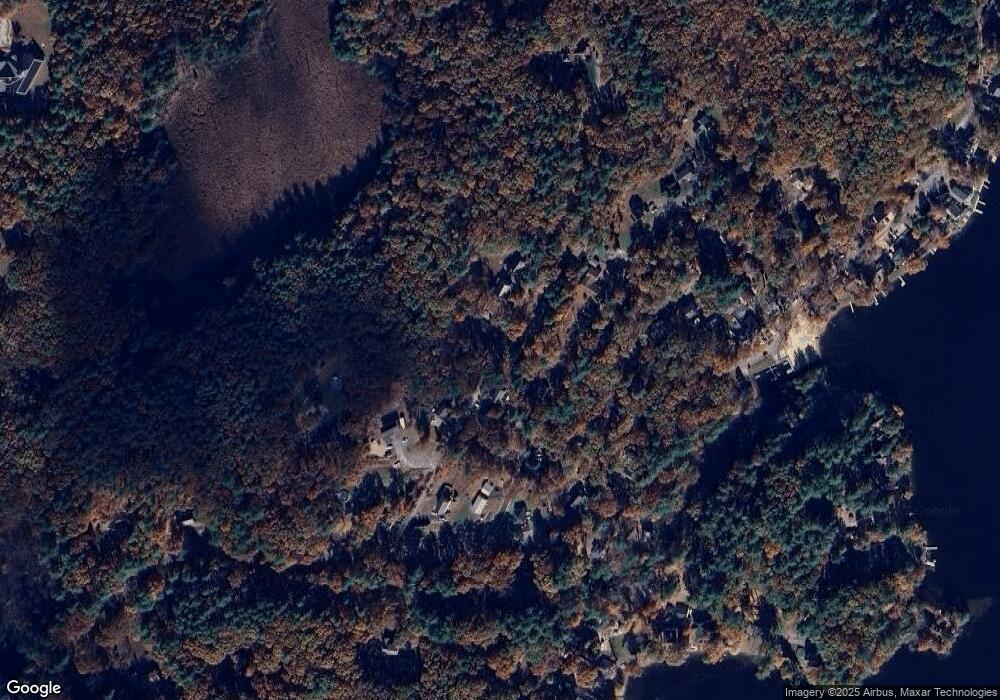4 Cypress Ln Unit 10 Windham, NH 03087
2
Beds
2
Baths
1,628
Sq Ft
--
Built
About This Home
This home is located at 4 Cypress Ln Unit 10, Windham, NH 03087. 4 Cypress Ln Unit 10 is a home located in Rockingham County with nearby schools including Golden Brook Elementary School, Windham Middle School, and Windham High School.
Create a Home Valuation Report for This Property
The Home Valuation Report is an in-depth analysis detailing your home's value as well as a comparison with similar homes in the area
Home Values in the Area
Average Home Value in this Area
Tax History Compared to Growth
Map
Nearby Homes
- 2 Cypress Ln
- 7 Cypress Ln Unit 5
- 24 Del Ray Dr Unit 25
- 24 Del Ray Dr
- 23 Ryan Farm Rd
- 138 Castle Hill Rd
- 11 Venus Way
- 7 Venus Way Unit 22
- 1119 Mammoth Rd
- 6 Lancaster Rd
- 11 Teloian Dr
- 63 Mammoth Rd
- 96 Simpson Rd
- 6 Lund Dr
- 2 2nd St
- 7 Buckhide Rd
- 1 Alpine Rd
- 29 Rock Pond Rd
- 14 Lincoln St
- 56 Terraceview Dr
- 15 Cypress Ln Unit 8
- 7 Cypress Ln Unit 11
- 4 Cypress Ln Unit 10
- 9 Cypress Ln Unit 6
- 4 Cypress Ln Unit 4-11
- 12 Del Ray Dr
- 16 Del Ray Dr Unit 21
- 10 Del Ray Dr Unit 18
- 2 Del Ray Dr
- 2 Del Ray Dr Unit 24
- 2 Del Ray Dr Unit 26
- 2 Del Ray Dr Unit 20
- 18 Del Ray Dr Unit 22
- 2 Del Ray Dr Unit 22
- 2 Del Ray Dr Unit 25
- 20 Del Ray Dr Unit 23
- 12 Del Ray Dr Unit 19
- 6 Del Ray Dr Unit 16
- 8 Del Ray Dr Unit 17
- 4 Del Ray Dr Unit 15
