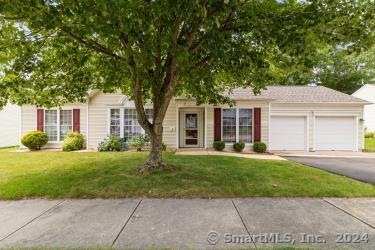
4 Cypress Way Waterford, CT 06385
Highlights
- Open Floorplan
- Deck
- Attic
- Waterford High School Rated A-
- Ranch Style House
- End Unit
About This Home
As of August 2024Impeccable unit at Beechwood Estates. This detached home has been lovingly cared for. Beautiful woodwork, high ceilings, wonderful natural light throughout. Upon entering you will enjoy the open feeling. A guest room and full bath is to the right, along with the utility closet. The living room with it's large windows will accommodate nicely placed furniture. The dining area is accented with beautiful mill work and looks out to the back yard. The Primary Suite boasts good wall space for furniture placement as well as an oversized walk-in closet. French doors open to the full bath. There is ample cabinetry with pull out drawers. The Washer and Dryer closest and a coat closet are next to the garage entryway. Sliders leading to a large awning covered deck are for relaxing moments, accessing your gardens or letting the pooch out. There are sidewalks throughout the complex. A multitude of shopping complexes are nearby as well as major traveling routes. .
Last Agent to Sell the Property
William Pitt Sotheby's Int'l License #RES.0083055 Listed on: 07/11/2024

Property Details
Home Type
- Condominium
Est. Annual Taxes
- $4,763
Year Built
- Built in 2000
HOA Fees
- $250 Monthly HOA Fees
Home Design
- Ranch Style House
- Frame Construction
- Vinyl Siding
Interior Spaces
- 1,342 Sq Ft Home
- Open Floorplan
- Awning
- Attic or Crawl Hatchway Insulated
Kitchen
- Oven or Range
- Dishwasher
Bedrooms and Bathrooms
- 2 Bedrooms
- 2 Full Bathrooms
Laundry
- Laundry on main level
- Dryer
- Washer
Parking
- 2 Car Garage
- Parking Deck
- Automatic Garage Door Opener
Location
- Property is near shops
- Property is near a golf course
Schools
- Waterford High School
Utilities
- Central Air
- Heating System Uses Gas
Additional Features
- Hard or Low Nap Flooring
- Deck
- End Unit
Listing and Financial Details
- Assessor Parcel Number 2443290
Community Details
Overview
- Association fees include grounds maintenance, snow removal, property management
- 40 Units
- Property managed by Thames Harbor
Pet Policy
- Pets Allowed
Similar Homes in the area
Home Values in the Area
Average Home Value in this Area
Property History
| Date | Event | Price | Change | Sq Ft Price |
|---|---|---|---|---|
| 08/02/2024 08/02/24 | Sold | $431,500 | +1.5% | $322 / Sq Ft |
| 07/19/2024 07/19/24 | Pending | -- | -- | -- |
| 07/11/2024 07/11/24 | For Sale | $425,000 | -- | $317 / Sq Ft |
Tax History Compared to Growth
Agents Affiliated with this Home
-
Beth Brucker

Seller's Agent in 2024
Beth Brucker
William Pitt
(860) 235-7770
6 in this area
35 Total Sales
-
Marc Gullickson

Buyer's Agent in 2024
Marc Gullickson
Coldwell Banker Realty
(860) 373-1823
1 in this area
14 Total Sales
Map
Source: SmartMLS
MLS Number: 24031132
- 8 Cypress Way
- 2 Beechwood Dr
- 33 Beechwood Dr
- 18 Beechwood Dr
- 140 Waterford Pkwy S
- 141 Cross Rd
- 133 Cross Rd
- 100 Cross Rd
- 22 Rock Ridge Rd
- 9 Rock Ridge Rd
- 29 Yorkshire Dr
- 310 Boston Post Rd Unit 168
- 18 Dayton Rd
- 5 Wilcox Ct
- 276 Niantic River Rd
- 310 Boston Post Rd Unit 165
- 39 Miner Ave
- 227 Niantic River Rd
- 270 Boston Post Rd Unit 22
- 267 Waterford Pkwy N
