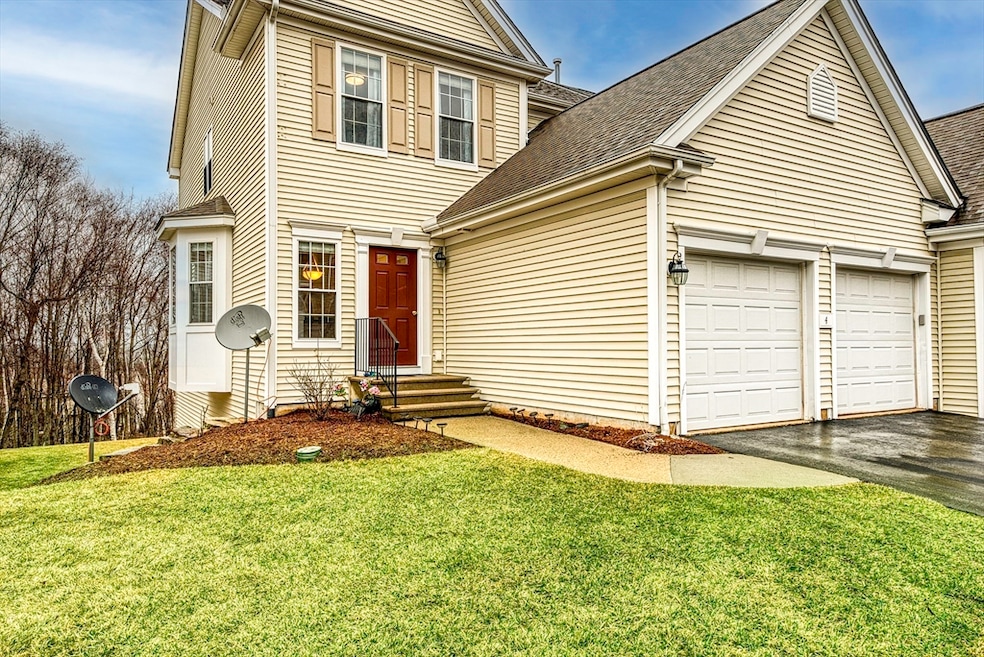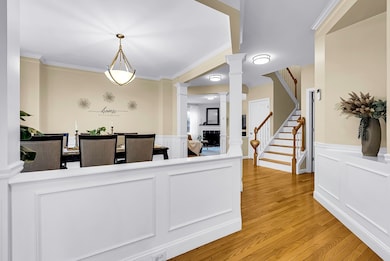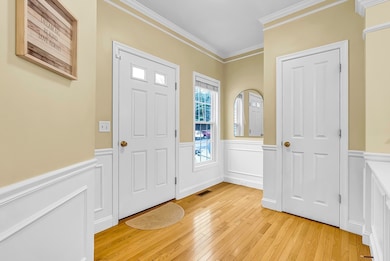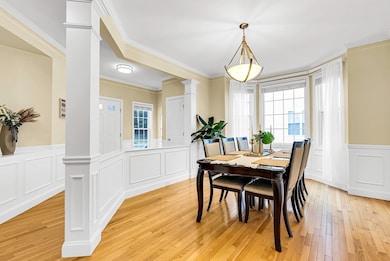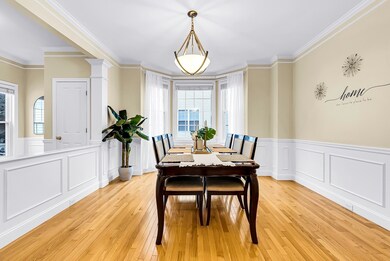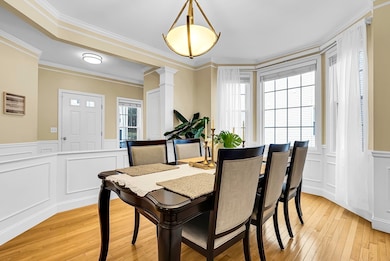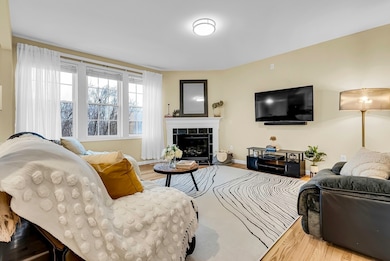
4 Daffodil Ct Unit 4 South Grafton, MA 01560
Highlights
- Medical Services
- 68.2 Acre Lot
- Deck
- Grafton High School Rated A-
- Open Floorplan
- Property is near public transit
About This Home
As of April 2025Welcome to desirable Hilltop Farms built by industry leader Pulte Homes! This beautiful end townhouse features 3 beds, 2.5 baths & a 2 car attached garage & a finished walkout Basement~The open floor plan offers a foyer, formal dining & a family room with hardwood floors~The Kitchen has SS appliances & breakfast area with a slider to the deck overlooking the tranquil & private backyard~The fireplaced living room has a ton of sunlight radiating through the large windows~All 3 bedrooms on 2nd floor~The primary suite has a walk in closet, full bath with double vanity, soaking tub & shower~Two additional good-sized bedrooms & a full bath complete the 2nd floor~Lots of extra space in the finished walk out basement with office area, a bonus room perfect for entertaining, exercising or a playroom for the kids~2025 upgrades include hardwood floors in LR, stairs & 2nd floor Hallway~New water heater~New Dishwasher & Microwave~2024 upgrades Washer & Dryer~Great location, close to 495, 146& MBTA.
Last Agent to Sell the Property
Keller Williams Pinnacle MetroWest Listed on: 03/19/2025

Townhouse Details
Home Type
- Townhome
Est. Annual Taxes
- $7,904
Year Built
- Built in 2006
Lot Details
- Near Conservation Area
- End Unit
HOA Fees
- $448 Monthly HOA Fees
Parking
- 2 Car Attached Garage
- Garage Door Opener
- On-Street Parking
- Open Parking
- Off-Street Parking
Home Design
- Frame Construction
- Shingle Roof
Interior Spaces
- 2-Story Property
- Open Floorplan
- Crown Molding
- Wainscoting
- Ceiling Fan
- Recessed Lighting
- Sliding Doors
- Living Room with Fireplace
- Dining Area
- Home Office
- Bonus Room
- Basement
Kitchen
- Range
- Microwave
- Dishwasher
- Stainless Steel Appliances
- Kitchen Island
- Solid Surface Countertops
- Disposal
Flooring
- Wood
- Wall to Wall Carpet
- Ceramic Tile
Bedrooms and Bathrooms
- 3 Bedrooms
- Primary bedroom located on second floor
- Walk-In Closet
- Double Vanity
- Pedestal Sink
- Soaking Tub
- Bathtub with Shower
- Bathtub Includes Tile Surround
- Shower Only
- Separate Shower
Laundry
- Laundry on main level
- Dryer
- Washer
Outdoor Features
- Balcony
- Deck
Location
- Property is near public transit
- Property is near schools
Schools
- South Grafton Elementary School
- Grafton Middle School
- Grafton High School
Utilities
- Forced Air Heating and Cooling System
- Heating System Uses Natural Gas
Listing and Financial Details
- Assessor Parcel Number M:0133 B:4032 L:0002.0,4634520
Community Details
Overview
- Association fees include insurance, maintenance structure, road maintenance, ground maintenance, snow removal, trash
- 256 Units
- Hilltop Farms Community
Amenities
- Medical Services
- Shops
Recreation
- Tennis Courts
- Park
- Jogging Path
- Bike Trail
Pet Policy
- Call for details about the types of pets allowed
Ownership History
Purchase Details
Home Financials for this Owner
Home Financials are based on the most recent Mortgage that was taken out on this home.Purchase Details
Home Financials for this Owner
Home Financials are based on the most recent Mortgage that was taken out on this home.Purchase Details
Home Financials for this Owner
Home Financials are based on the most recent Mortgage that was taken out on this home.Purchase Details
Home Financials for this Owner
Home Financials are based on the most recent Mortgage that was taken out on this home.Similar Homes in the area
Home Values in the Area
Average Home Value in this Area
Purchase History
| Date | Type | Sale Price | Title Company |
|---|---|---|---|
| Condominium Deed | $640,323 | None Available | |
| Condominium Deed | $640,323 | None Available | |
| Not Resolvable | $384,000 | -- | |
| Deed | $349,000 | -- | |
| Deed | $349,000 | -- | |
| Deed | $407,060 | -- | |
| Deed | $407,060 | -- |
Mortgage History
| Date | Status | Loan Amount | Loan Type |
|---|---|---|---|
| Open | $300,000 | Purchase Money Mortgage | |
| Closed | $300,000 | Purchase Money Mortgage | |
| Previous Owner | $364,000 | New Conventional | |
| Previous Owner | $305,000 | Stand Alone Refi Refinance Of Original Loan | |
| Previous Owner | $315,400 | Stand Alone Refi Refinance Of Original Loan | |
| Previous Owner | $342,678 | FHA | |
| Previous Owner | $342,678 | FHA | |
| Previous Owner | $366,354 | Purchase Money Mortgage |
Property History
| Date | Event | Price | Change | Sq Ft Price |
|---|---|---|---|---|
| 04/29/2025 04/29/25 | Sold | $640,323 | +12.3% | $233 / Sq Ft |
| 03/24/2025 03/24/25 | Pending | -- | -- | -- |
| 03/19/2025 03/19/25 | For Sale | $570,000 | +48.4% | $207 / Sq Ft |
| 07/09/2018 07/09/18 | Sold | $384,000 | -1.5% | $155 / Sq Ft |
| 05/25/2018 05/25/18 | Pending | -- | -- | -- |
| 05/12/2018 05/12/18 | For Sale | $389,900 | 0.0% | $158 / Sq Ft |
| 05/04/2018 05/04/18 | Pending | -- | -- | -- |
| 05/01/2018 05/01/18 | For Sale | $389,900 | -- | $158 / Sq Ft |
Tax History Compared to Growth
Tax History
| Year | Tax Paid | Tax Assessment Tax Assessment Total Assessment is a certain percentage of the fair market value that is determined by local assessors to be the total taxable value of land and additions on the property. | Land | Improvement |
|---|---|---|---|---|
| 2025 | $7,904 | $567,000 | $0 | $567,000 |
| 2024 | $7,745 | $541,200 | $0 | $541,200 |
| 2023 | $7,472 | $475,600 | $0 | $475,600 |
| 2022 | $6,818 | $403,900 | $0 | $403,900 |
| 2021 | $6,863 | $399,500 | $0 | $399,500 |
| 2020 | $6,237 | $378,000 | $0 | $378,000 |
| 2019 | $6,031 | $362,000 | $0 | $362,000 |
| 2018 | $5,448 | $328,400 | $0 | $328,400 |
| 2017 | $5,125 | $312,500 | $0 | $312,500 |
| 2016 | $5,231 | $312,300 | $0 | $312,300 |
| 2015 | $4,879 | $295,700 | $0 | $295,700 |
| 2014 | $4,512 | $295,700 | $0 | $295,700 |
Agents Affiliated with this Home
-
Muneeza Nasrullah

Seller's Agent in 2025
Muneeza Nasrullah
Keller Williams Pinnacle MetroWest
(508) 254-5312
4 in this area
191 Total Sales
-
Pam Foley
P
Buyer's Agent in 2025
Pam Foley
Keller Williams Boston MetroWest
(508) 345-5739
1 in this area
23 Total Sales
-
Sumathi Narayanan

Seller's Agent in 2018
Sumathi Narayanan
Sumathi Narayanan Realty LLC
(508) 579-6054
10 in this area
278 Total Sales
-
Carmela Manzaro

Buyer's Agent in 2018
Carmela Manzaro
Media Realty Group Inc.
(774) 696-0193
2 Total Sales
Map
Source: MLS Property Information Network (MLS PIN)
MLS Number: 73347134
APN: GRAF-000133-004032-000020
- 15 Seaver Farm Ln
- 19 Milford Rd
- 43 W Main St
- 2608 Providence Rd
- 124 Clubhouse Ln
- 16 Birch Ln
- 84 Mikes Way Unit 84
- 371 Providence Rd
- 644 Shining Rock Dr
- 35 Emond St
- 204 Sand Trap Ct Unit 204
- 7 Sienna Cir Unit 7
- 72-76 School St
- 51 Spruce St Unit 51
- 23 Hartford Ave S
- 140 Main St Unit A
- 2248 Providence Rd
- 35 Fowler Rd
- 309 Providence Rd
- 28 Summerfield Dr Unit 28
