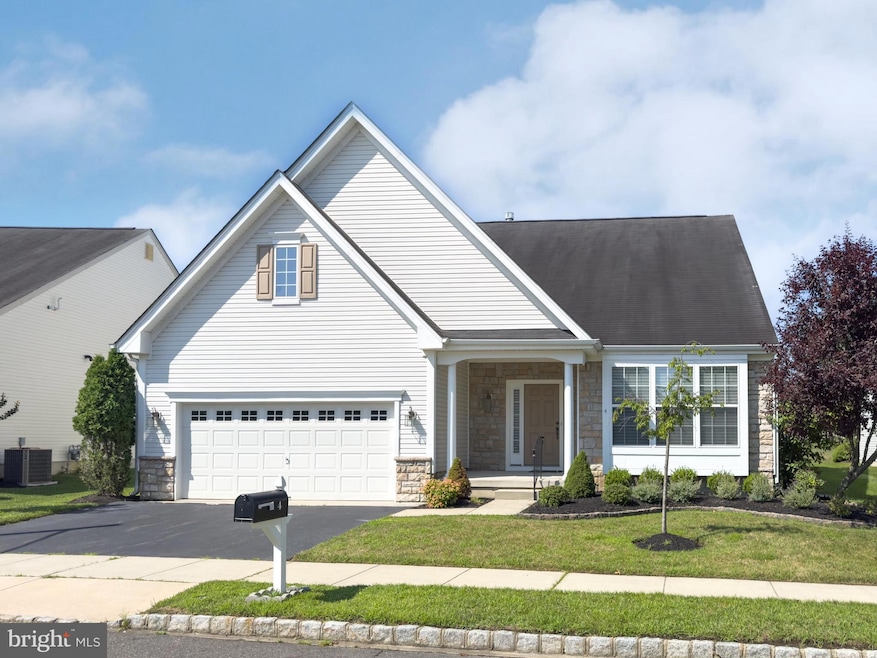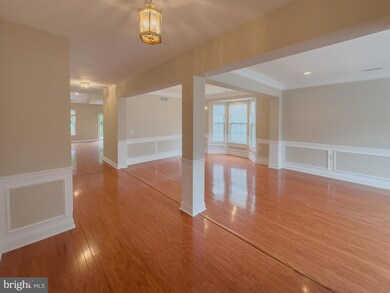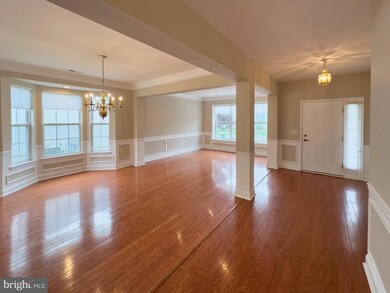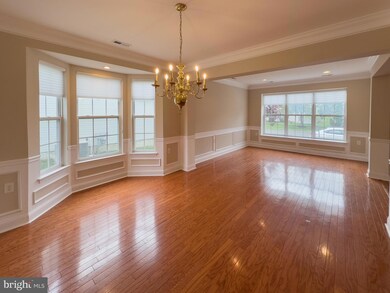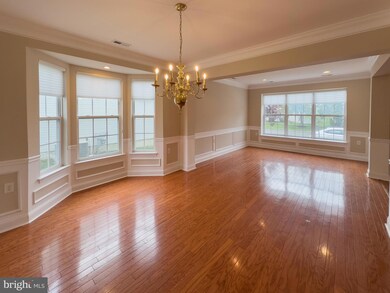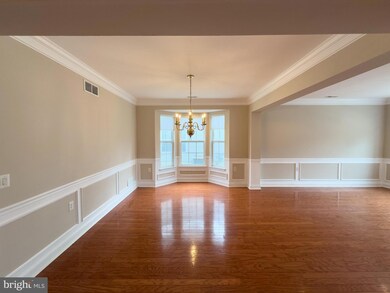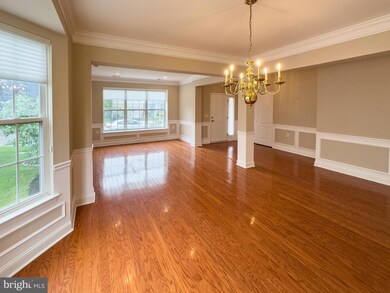
4 Daisy Ct Marlton, NJ 08053
Evesham Township NeighborhoodHighlights
- Senior Living
- Vaulted Ceiling
- Main Floor Bedroom
- Open Floorplan
- Wood Flooring
- Attic
About This Home
As of August 2024Calling for highest and best offers by 11am Monday, July 29th. Welcome to Village Greenes. This 2 bedroom 2 bath will be ready to tour as soon as the brand new carpet is installed in the two bedrooms. The rest of the house boasts hardwood flooring. Located on a cul de sac, you will be proud to call this one "Home." Invite your guests into the open living and dining room - the perfect setting for your more formal gatherings and holiday events. Step into the great room to find a soaring ceiling, built-ins, gas fireplace and plenty of space to lounge. The upgraded kitchen features a large working island, granite counters, walk-in pantry and breakfast area that looks out the sliding glass doors to the patio and yard. The primary bedroom is your personal retreat with its walk-in closet and full en suite bath. The second bedroom has ample closet space and could be used as an office if you'd prefer.
Enjoy life in this active adult community with all the amenities and activities you'd expect. The location simply can't be beat, with restaurants, shopping, and more nearby. Get ready to schedule your tour.
Home Details
Home Type
- Single Family
Est. Annual Taxes
- $8,963
Year Built
- Built in 2004
Lot Details
- 6,098 Sq Ft Lot
- East Facing Home
- Sprinkler System
- Property is in very good condition
- Property is zoned SEN1
HOA Fees
- $165 Monthly HOA Fees
Parking
- 2 Car Direct Access Garage
- 2 Driveway Spaces
- Oversized Parking
- Parking Storage or Cabinetry
- Front Facing Garage
- Garage Door Opener
- On-Street Parking
Home Design
- Bungalow
- Permanent Foundation
- Slab Foundation
- Shingle Roof
- Asphalt Roof
- Stone Siding
- Vinyl Siding
Interior Spaces
- 1,990 Sq Ft Home
- Property has 1 Level
- Open Floorplan
- Built-In Features
- Vaulted Ceiling
- Recessed Lighting
- Corner Fireplace
- Fireplace Mantel
- Gas Fireplace
- Family Room Off Kitchen
- Combination Dining and Living Room
- Attic
Kitchen
- Eat-In Kitchen
- Gas Oven or Range
- Built-In Microwave
- Kitchen Island
- Disposal
Flooring
- Wood
- Carpet
- Ceramic Tile
Bedrooms and Bathrooms
- 2 Main Level Bedrooms
- En-Suite Bathroom
- Walk-In Closet
- 2 Full Bathrooms
Laundry
- Laundry on main level
- Washer
- Gas Dryer
Outdoor Features
- Patio
- Exterior Lighting
- Rain Gutters
Location
- Suburban Location
Utilities
- Forced Air Heating and Cooling System
- 150 Amp Service
- Natural Gas Water Heater
- Phone Available
- Cable TV Available
Listing and Financial Details
- Tax Lot 00092
- Assessor Parcel Number 13-00015 03-00092
Community Details
Overview
- Senior Living
- Senior Community | Residents must be 55 or older
- Village Greenes Association
- Village Greenes Subdivision
- Property Manager
Recreation
- Community Pool
Ownership History
Purchase Details
Home Financials for this Owner
Home Financials are based on the most recent Mortgage that was taken out on this home.Purchase Details
Purchase Details
Home Financials for this Owner
Home Financials are based on the most recent Mortgage that was taken out on this home.Purchase Details
Map
Home Values in the Area
Average Home Value in this Area
Purchase History
| Date | Type | Sale Price | Title Company |
|---|---|---|---|
| Deed | $540,000 | Weichert Title | |
| Deed | -- | None Listed On Document | |
| Deed | $261,405 | Settlers Title Agency | |
| Deed | $261,400 | -- | |
| Bargain Sale Deed | $1,481,643 | Settlers Title Agency |
Mortgage History
| Date | Status | Loan Amount | Loan Type |
|---|---|---|---|
| Previous Owner | $100,000 | Credit Line Revolving | |
| Previous Owner | $100,000 | Credit Line Revolving | |
| Previous Owner | $180,000 | Purchase Money Mortgage |
Property History
| Date | Event | Price | Change | Sq Ft Price |
|---|---|---|---|---|
| 08/23/2024 08/23/24 | Sold | $540,000 | +13.7% | $271 / Sq Ft |
| 07/30/2024 07/30/24 | Pending | -- | -- | -- |
| 07/26/2024 07/26/24 | For Sale | $475,000 | -- | $239 / Sq Ft |
Tax History
| Year | Tax Paid | Tax Assessment Tax Assessment Total Assessment is a certain percentage of the fair market value that is determined by local assessors to be the total taxable value of land and additions on the property. | Land | Improvement |
|---|---|---|---|---|
| 2024 | $8,964 | $279,000 | $100,000 | $179,000 |
| 2023 | $8,964 | $279,000 | $100,000 | $179,000 |
| 2022 | $8,563 | $279,000 | $100,000 | $179,000 |
| 2021 | $7,988 | $279,000 | $100,000 | $179,000 |
| 2020 | $8,253 | $279,000 | $100,000 | $179,000 |
| 2019 | $8,186 | $279,000 | $100,000 | $179,000 |
| 2018 | $8,071 | $279,000 | $100,000 | $179,000 |
| 2017 | $7,977 | $279,000 | $100,000 | $179,000 |
| 2016 | $7,781 | $279,000 | $100,000 | $179,000 |
| 2015 | $7,645 | $279,000 | $100,000 | $179,000 |
| 2014 | $7,427 | $279,000 | $100,000 | $179,000 |
About the Listing Agent

John Wuertz is the Managing Director of The John Wuertz Team at Berkshire Hathaway HomeServices, Fox & Roach Realtors, leading a team of real estate professionals in New Jersey and Pennsylvania. With a reputation for tenacity, perseverance, fairness, and honesty, John has earned multiple industry awards and recognition as a top producing agent.
In his previous role as the principal broker for the United Nations in Manhattan, John developed a deep understanding of the unique needs of
John's Other Listings
Source: Bright MLS
MLS Number: NJBL2069626
APN: 13-00015-03-00092
- 6 Morning Glory Dr
- 24 Huxley Cir
- 130 Lowell Dr
- 15 Keegan Ct
- 32 Carrington Way
- 3 Stamford Bridge Ct
- 183 Crown Prince Dr
- 185 Crown Prince Dr
- 53 Lowell Dr
- 89 Isabelle Ct
- 156 Crown Prince Dr
- 14 Alcott Way
- 9 Alcott Way
- 168 Greenbrook Dr
- 28 Isabelle Ct
- 4 Crane Dr
- 16 Grace Dr
- 21 Carrington Way
- 12 Grace Dr
- 1208 Delancey Way Unit 1208
