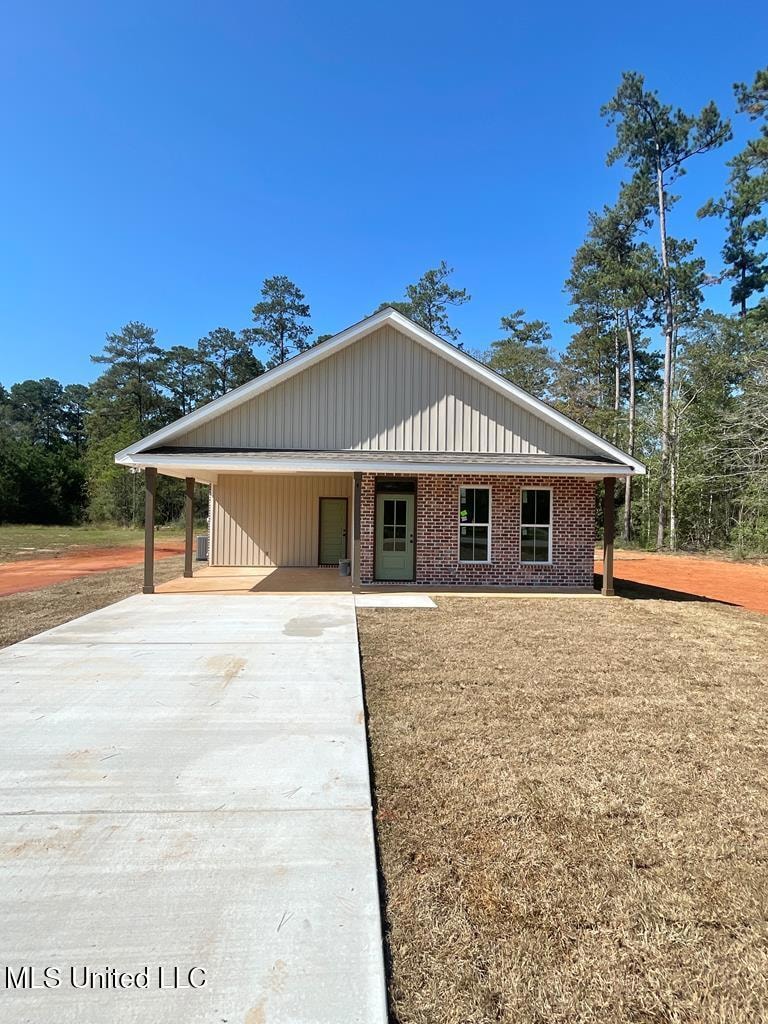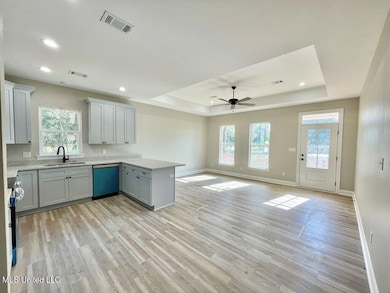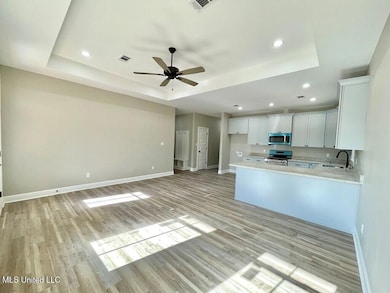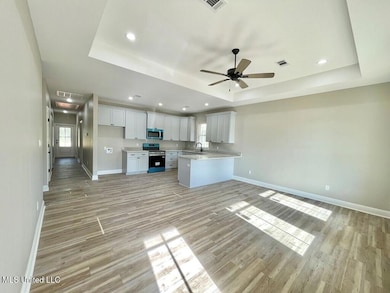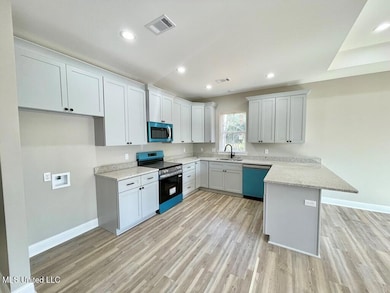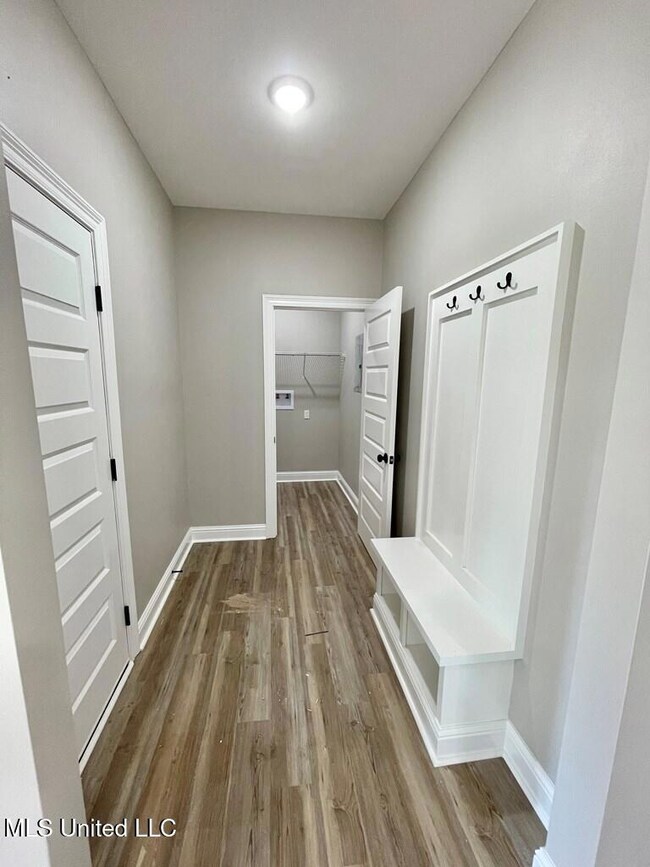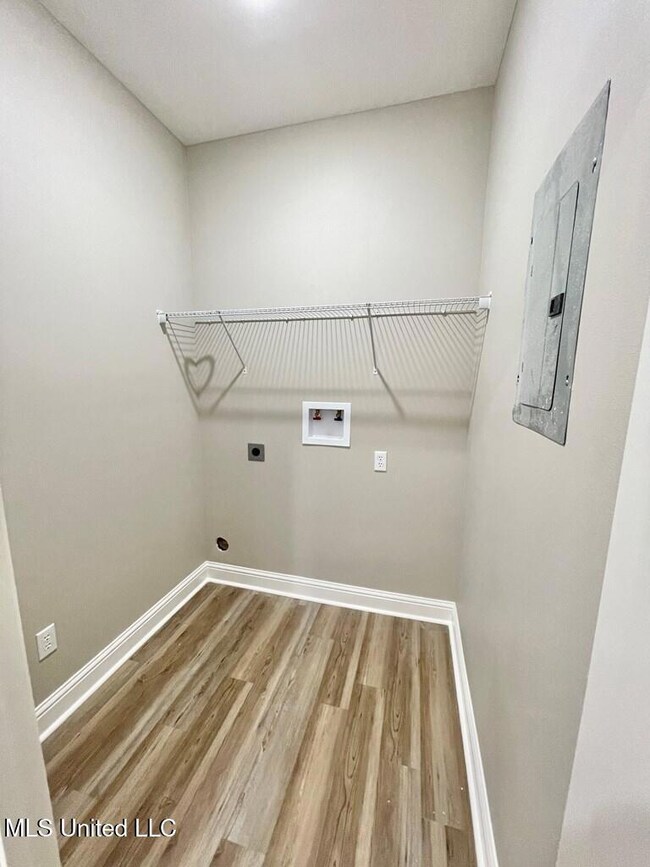4 Dan Stewart Rd Picayune, MS 39466
Estimated payment $1,470/month
Highlights
- New Construction
- No HOA
- 1-Story Property
- Mud Room
- Walk-In Pantry
- Central Heating and Cooling System
About This Home
Take a look at this beautifully built 3 bedroom 2 bathroom new construction home. Home features an open concept living space with 9 ft ceilings, granite countertops, stainless steel appliances, a walk in pantry and a true mudroom with lockers. Bedrooms are all nice sized and the primary suite includes a trey ceiling, double vanity, tiled shower and a dream closet space! This home sits on 1.6 UNRESTRICTED acres just outside of city limits, giving you a country living opportunity. Survey on file. Power source is Coast Electric with access to time of use program and Coast Connect Internet. New Construction warranty provided. Easy to show, call for additional information.
Home Details
Home Type
- Single Family
Year Built
- Built in 2025 | New Construction
Lot Details
- 1.6 Acre Lot
Home Design
- Brick Exterior Construction
- Slab Foundation
- Architectural Shingle Roof
Interior Spaces
- 1,370 Sq Ft Home
- 1-Story Property
- Mud Room
Kitchen
- Walk-In Pantry
- Built-In Electric Range
- Microwave
- Dishwasher
Bedrooms and Bathrooms
- 3 Bedrooms
- 2 Full Bathrooms
Parking
- 1 Carport Space
- Driveway
Utilities
- Central Heating and Cooling System
- Well
Community Details
- No Home Owners Association
- Metes And Bounds Subdivision
Listing and Financial Details
- Assessor Parcel Number 19780
Map
Home Values in the Area
Average Home Value in this Area
Property History
| Date | Event | Price | List to Sale | Price per Sq Ft |
|---|---|---|---|---|
| 12/01/2025 12/01/25 | Price Changed | $234,900 | -1.9% | $171 / Sq Ft |
| 11/24/2025 11/24/25 | Price Changed | $239,500 | -0.2% | $175 / Sq Ft |
| 11/03/2025 11/03/25 | For Sale | $239,900 | -- | $175 / Sq Ft |
Source: MLS United
MLS Number: 4130463
- 16 Dan Stewart Rd
- 217 Pine Grove Rd
- 26 Harvey Burks Rd
- 32 Bob Tail Trail
- 46 Abigail Point
- 0 Oak Point Rd
- 146 Oak Point Rd
- 0 N 43 Hwy Unit 2511958
- 54 Oak Point Rd
- 101 Riverside Dr
- 0 Jessie Ln
- 767 Pine Grove Rd
- NHN Arrowhead Dr
- 8 Jennie Ln
- 00 Jericho Ridge Lot B
- 00 Jericho Ridge Lot A
- 938 Pine Grove Rd
- Lot S1
- 3624 Highway 43 N
- 00 Rock Ranch Rd
- 21 Big Spring Rd Unit A
- 21 Big Spring Rd
- 201 Teague St Unit .#2
- 710 W Canal St Unit B
- 100 Elizabeth St Unit C
- 100 Elizabeth St Unit E
- 619 Eighth St Unit B
- 2019 E Canal St Unit B
- 125 Golf Cottage Dr Unit 2A
- 225 Bald Eagle Dr
- 245 Bald Eagle Dr
- 15260 Sam George Rd Unit 3
- 15260 Sam George Rd
- 646 Avenue E
- 39459 Cooper Ln
- 77151 Highway 21 Unit A
- 606 Louisiana Ave
- 319 Memphis St Unit C
- 319 Memphis St Unit A
- 319 Memphis St
