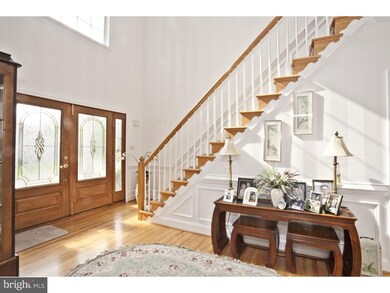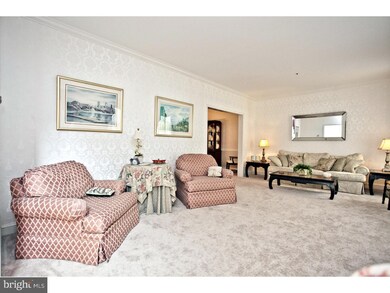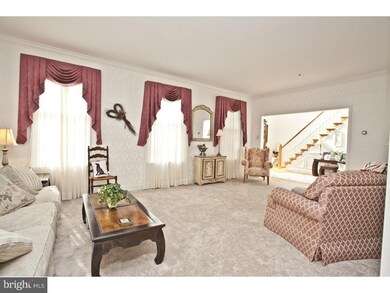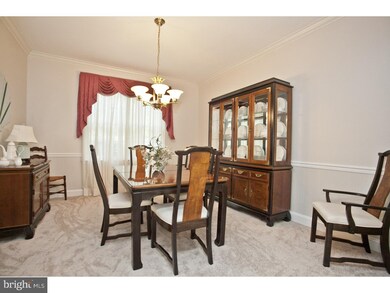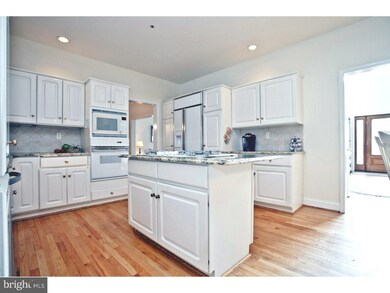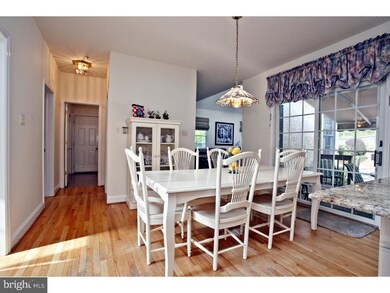
4 Dara Cir Broomall, PA 19008
Highlights
- In Ground Pool
- Colonial Architecture
- Cathedral Ceiling
- Loomis Elementary School Rated A
- Deck
- Wood Flooring
About This Home
As of January 2024This stunning 4 bedroom 2/2 bath Colonial with 3 car garage, in ground swimming pool and full finished basement has it all! Greeted by leaded glass double doors to an elegant two story Foyer with hardwood floors, beautifully detailed stair and wainscoting opening to the spacious Living and Dining Rooms. The Eat-In Kitchen with granite countertops, center island, hardwood floors and breakfast area leads to the sun filled Family Room with cathedral ceiling, gas fireplace and views to fenced backyard with in ground swimming pool and spa, landscaped grounds and deck with retractable awning, perfect for outdoor living. First floor also includes a Study, Powder Room, Laundry and access to the 3 car garage. Upstairs, large Master Bedroom and Bath with whirlpool tub, double vanities and shower, three additional Bedrooms and Hall Bath, all with oversized custom closets. The professionally designed and detailed lower level is a perfect "man cave" for watching the game and relaxing with a full bar, TV area and billiards space. Exercise Room, Powder Room, Storage and Utility Rooms complete the lower level. More storage above the garage with a floored attic. Easy access to Routes 3, 320,the Blue Route, shopping districts, restaurants and schools. One Year Home Warranty! This home is a must see!
Last Agent to Sell the Property
Weichert Realtors License #RS279677 Listed on: 05/08/2015

Home Details
Home Type
- Single Family
Est. Annual Taxes
- $9,259
Year Built
- Built in 1991
Lot Details
- 0.61 Acre Lot
- Lot Dimensions are 122x219
- Cul-De-Sac
- Southeast Facing Home
- Property is in good condition
Parking
- 3 Car Direct Access Garage
- 3 Open Parking Spaces
- Garage Door Opener
- Driveway
Home Design
- Colonial Architecture
- Shingle Roof
- Stucco
Interior Spaces
- 3,059 Sq Ft Home
- Property has 2 Levels
- Cathedral Ceiling
- Ceiling Fan
- Brick Fireplace
- Gas Fireplace
- Family Room
- Living Room
- Dining Room
- Finished Basement
- Basement Fills Entire Space Under The House
- Attic
Kitchen
- Eat-In Kitchen
- Built-In Oven
- Built-In Range
- Built-In Microwave
- Dishwasher
- Kitchen Island
- Disposal
Flooring
- Wood
- Wall to Wall Carpet
- Tile or Brick
Bedrooms and Bathrooms
- 4 Bedrooms
- En-Suite Primary Bedroom
- En-Suite Bathroom
- 4 Bathrooms
Laundry
- Laundry Room
- Laundry on main level
Eco-Friendly Details
- Energy-Efficient Windows
Outdoor Features
- In Ground Pool
- Deck
- Patio
- Porch
Schools
- Russell Elementary School
- Paxon Hollow Middle School
- Marple Newtown High School
Utilities
- Forced Air Heating and Cooling System
- Heating System Uses Gas
- 200+ Amp Service
- Natural Gas Water Heater
- Cable TV Available
Community Details
- No Home Owners Association
- Marple Subdivision
Listing and Financial Details
- Tax Lot 023-014
- Assessor Parcel Number 25-00-01079-53
Ownership History
Purchase Details
Home Financials for this Owner
Home Financials are based on the most recent Mortgage that was taken out on this home.Purchase Details
Home Financials for this Owner
Home Financials are based on the most recent Mortgage that was taken out on this home.Purchase Details
Home Financials for this Owner
Home Financials are based on the most recent Mortgage that was taken out on this home.Similar Homes in Broomall, PA
Home Values in the Area
Average Home Value in this Area
Purchase History
| Date | Type | Sale Price | Title Company |
|---|---|---|---|
| Deed | $740,000 | None Listed On Document | |
| Deed | $557,895 | None Available | |
| Interfamily Deed Transfer | -- | -- |
Mortgage History
| Date | Status | Loan Amount | Loan Type |
|---|---|---|---|
| Open | $481,000 | New Conventional | |
| Previous Owner | $85,000 | Commercial | |
| Previous Owner | $417,000 | New Conventional | |
| Previous Owner | $85,000 | Commercial | |
| Previous Owner | $254,200 | New Conventional | |
| Previous Owner | $265,000 | Unknown | |
| Previous Owner | $215,000 | Stand Alone Refi Refinance Of Original Loan |
Property History
| Date | Event | Price | Change | Sq Ft Price |
|---|---|---|---|---|
| 01/31/2024 01/31/24 | Sold | $740,000 | -0.7% | $179 / Sq Ft |
| 12/12/2023 12/12/23 | Pending | -- | -- | -- |
| 12/08/2023 12/08/23 | For Sale | $745,000 | +33.5% | $180 / Sq Ft |
| 01/22/2016 01/22/16 | Sold | $557,895 | -3.0% | $182 / Sq Ft |
| 11/15/2015 11/15/15 | Pending | -- | -- | -- |
| 10/27/2015 10/27/15 | Price Changed | $575,000 | -0.9% | $188 / Sq Ft |
| 09/10/2015 09/10/15 | Price Changed | $580,000 | -2.5% | $190 / Sq Ft |
| 08/12/2015 08/12/15 | Price Changed | $595,000 | -0.8% | $195 / Sq Ft |
| 06/19/2015 06/19/15 | Price Changed | $600,000 | -4.0% | $196 / Sq Ft |
| 05/08/2015 05/08/15 | For Sale | $625,000 | -- | $204 / Sq Ft |
Tax History Compared to Growth
Tax History
| Year | Tax Paid | Tax Assessment Tax Assessment Total Assessment is a certain percentage of the fair market value that is determined by local assessors to be the total taxable value of land and additions on the property. | Land | Improvement |
|---|---|---|---|---|
| 2024 | $8,539 | $494,110 | $137,540 | $356,570 |
| 2023 | $8,268 | $494,110 | $137,540 | $356,570 |
| 2022 | $8,111 | $494,110 | $137,540 | $356,570 |
| 2021 | $12,241 | $494,110 | $137,540 | $356,570 |
| 2020 | $9,487 | $329,690 | $64,790 | $264,900 |
| 2019 | $9,373 | $329,690 | $64,790 | $264,900 |
| 2018 | $9,276 | $329,690 | $0 | $0 |
| 2017 | $9,280 | $329,690 | $0 | $0 |
| 2016 | $1,809 | $329,690 | $0 | $0 |
| 2015 | $1,809 | $329,690 | $0 | $0 |
| 2014 | $1,809 | $329,690 | $0 | $0 |
Agents Affiliated with this Home
-

Seller's Agent in 2024
Mrs. Lori J Rogers
Keller Williams Main Line
(610) 517-1517
2 in this area
202 Total Sales
-

Buyer's Agent in 2024
Daniel Brittingham
Keller Williams Realty Group
(610) 608-0727
1 in this area
54 Total Sales
-

Seller's Agent in 2016
Thomas Sincavage
Weichert Corporate
(610) 220-2629
-

Buyer's Agent in 2016
Steven Everett
Compass RE
(610) 416-1723
1 in this area
68 Total Sales
Map
Source: Bright MLS
MLS Number: 1002596634
APN: 25-00-01079-53
- 409 Marple Rd
- 404 Rock Run Cir
- 300 Rock Run Cir
- 24 Sterner Ave
- 217 Valley Ridge Rd
- 106 Gabrielle Ct Unit 8
- 234 Valley Ridge Rd
- 9 Strathaven Dr
- 345 Ellis Rd
- 2629 Summit Ave
- 2625 Summit Ave
- 4038 Marilyn Dr
- 4032 Marilyn Dr
- 4036 Marilyn Dr
- 4034 Marilyn Dr
- 4040 Marilyn Dr
- 4028 Marilyn Dr
- 228 David Dr
- 1 Lawrence Rd Unit A3A
- 1 Lawrence Rd Unit L2A

