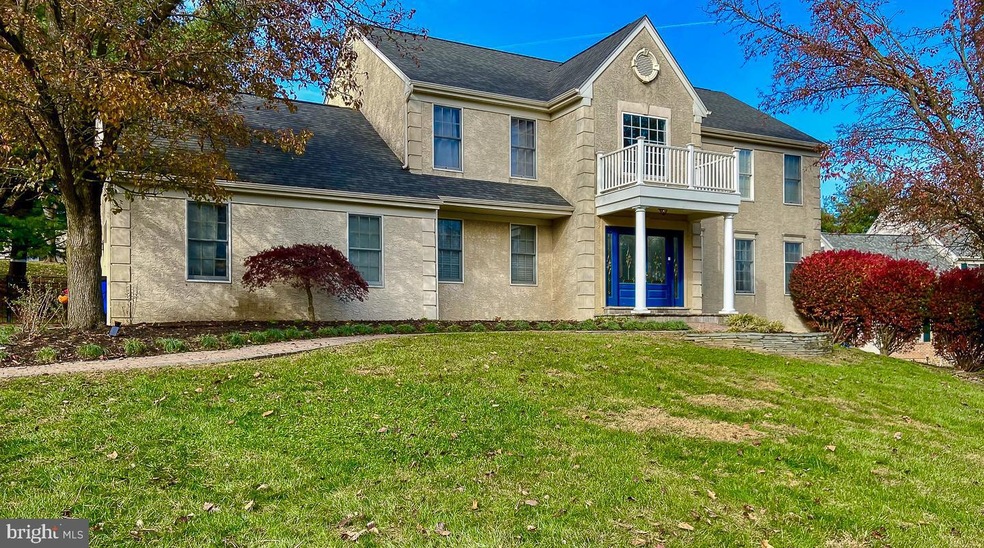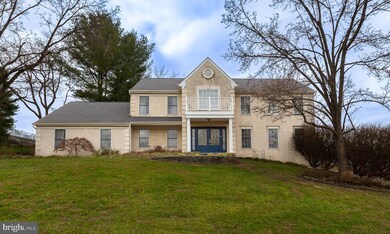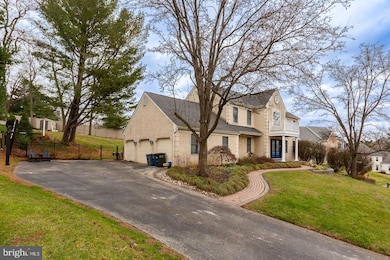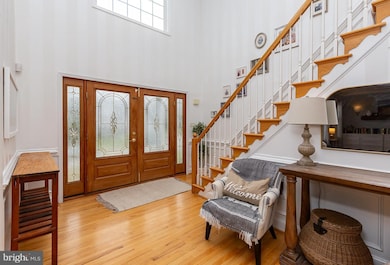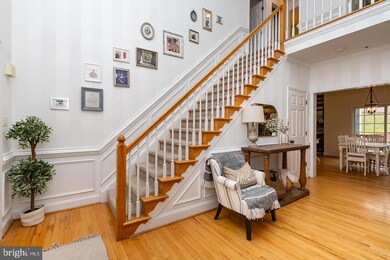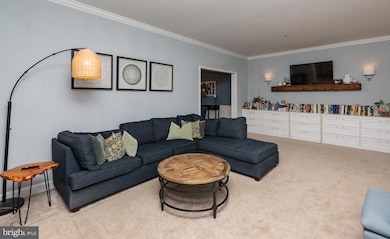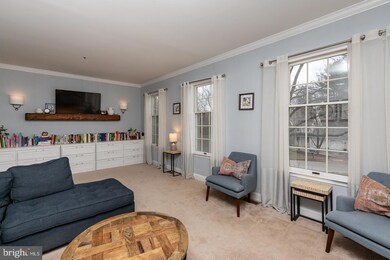
4 Dara Cir Broomall, PA 19008
Highlights
- Heated Pool and Spa
- Colonial Architecture
- Cathedral Ceiling
- Loomis Elementary School Rated A
- Deck
- Wood Flooring
About This Home
As of January 2024Welcome to your castle on a hill in Marple Glen! This single-family home is nestled on a peaceful cul de sac, offering a perfect blend of elegance and functionality. Boasting 5 bedrooms, 2 full bathrooms and 2 half bathrooms, this residence exudes sophistication and comfort. As you step through the inviting two-story foyer, you are greeted by a seamless flow of space that leads you to the formal living and dining rooms. Crown molding adds a touch of refinement to these spaces, creating an atmosphere of timeless charm. The eat-in kitchen is a chef's delight, featuring granite countertops, a neutral tile backsplash, a convenient touch faucet and gas cooking embedded in the island. It is important to note that the oven and microwave are also brand new. The heart of this home lies in the family room, a space designed for relaxation and gatherings. Vaulted ceilings, exposed beams and elegant chandeliers create an airy and inviting ambiance. Warm up by the brick, gas fireplace, adding a cozy touch to the room. A versatile first-floor bedroom or office provides convenience and flexibility for your lifestyle along with a powder room and laundry/mudroom to complete your first floor tour. Up to the second floor, you'll be delighted to find the master bedroom/bathroom, three other sizable bedrooms and a hall bathroom with a dual-sink vanity and tub/shower. The master bedroom is a true retreat, featuring plantation shutters that provide a perfect balance of natural light and privacy. The master bathroom is a spa-like oasis with dual vanity sinks, a stall shower and a tub—ideal for unwinding after a long day. Each second-floor bedroom is equipped with closet organizers, ensuring optimal storage solutions for every member of the household. Descend into the expansive finished basement with new laminate flooring, offering endless possibilities for play, exercise, entertainment and more. Back up to the main floor and through the kitchen to step outback and discover the updated landscaping, complemented by an in-ground, heated pool and a soothing hot tub that is all surrounded by new fencing. This backyard sanctuary is the perfect setting for outdoor gatherings, offering a private escape to enjoy with family and friends. Other upgrades worth mentioning: Pool and Hot Tub were painted in 2020, New AC & Smart Thermostat in 2019, New Roof in 2018, New Hot Water Heater in 2018, Portable Generator with wiring to circuit breakers is included and the three car garage doors all have automatic openers. Don't miss the opportunity to make this house your new home in the new year!
Last Agent to Sell the Property
Keller Williams Main Line License #RS317577 Listed on: 12/08/2023

Home Details
Home Type
- Single Family
Est. Annual Taxes
- $8,428
Year Built
- Built in 1991
Lot Details
- 0.53 Acre Lot
- Lot Dimensions are 122.00 x 219.00
- Cul-De-Sac
- Infill Lot
- Privacy Fence
- Vinyl Fence
- Stone Retaining Walls
- Back Yard Fenced
- Extensive Hardscape
- Property is in excellent condition
Parking
- 3 Car Direct Access Garage
- 6 Driveway Spaces
- Garage Door Opener
Home Design
- Colonial Architecture
- Block Foundation
- Shingle Roof
- Stucco
Interior Spaces
- Property has 2 Levels
- Wet Bar
- Built-In Features
- Chair Railings
- Crown Molding
- Beamed Ceilings
- Cathedral Ceiling
- Ceiling Fan
- Skylights
- Recessed Lighting
- Brick Fireplace
- Gas Fireplace
- Window Treatments
- Family Room Off Kitchen
- Living Room
- Formal Dining Room
- Home Gym
Kitchen
- Eat-In Kitchen
- Built-In Oven
- Gas Oven or Range
- Built-In Range
- Built-In Microwave
- Dishwasher
- Stainless Steel Appliances
- Kitchen Island
- Upgraded Countertops
- Disposal
Flooring
- Wood
- Carpet
- Ceramic Tile
- Luxury Vinyl Plank Tile
Bedrooms and Bathrooms
- En-Suite Primary Bedroom
- En-Suite Bathroom
- Walk-In Closet
- Bathtub with Shower
- Walk-in Shower
Laundry
- Laundry Room
- Laundry on main level
- Dryer
- Washer
Finished Basement
- Heated Basement
- Basement Fills Entire Space Under The House
- Interior Basement Entry
- Sump Pump
Pool
- Heated Pool and Spa
- Heated In Ground Pool
Outdoor Features
- Deck
- Patio
- Porch
Schools
- Loomis Elementary School
- Paxon Hollow Middle School
- Marple Newtown High School
Utilities
- Forced Air Heating and Cooling System
- Vented Exhaust Fan
- 200+ Amp Service
- Natural Gas Water Heater
Community Details
- No Home Owners Association
- Marple Glen Subdivision
Listing and Financial Details
- Tax Lot 023-014
- Assessor Parcel Number 25-00-01079-53
Ownership History
Purchase Details
Home Financials for this Owner
Home Financials are based on the most recent Mortgage that was taken out on this home.Purchase Details
Home Financials for this Owner
Home Financials are based on the most recent Mortgage that was taken out on this home.Purchase Details
Home Financials for this Owner
Home Financials are based on the most recent Mortgage that was taken out on this home.Similar Homes in Broomall, PA
Home Values in the Area
Average Home Value in this Area
Purchase History
| Date | Type | Sale Price | Title Company |
|---|---|---|---|
| Deed | $740,000 | None Listed On Document | |
| Deed | $557,895 | None Available | |
| Interfamily Deed Transfer | -- | -- |
Mortgage History
| Date | Status | Loan Amount | Loan Type |
|---|---|---|---|
| Open | $481,000 | New Conventional | |
| Previous Owner | $85,000 | Commercial | |
| Previous Owner | $417,000 | New Conventional | |
| Previous Owner | $85,000 | Commercial | |
| Previous Owner | $254,200 | New Conventional | |
| Previous Owner | $265,000 | Unknown | |
| Previous Owner | $215,000 | Stand Alone Refi Refinance Of Original Loan |
Property History
| Date | Event | Price | Change | Sq Ft Price |
|---|---|---|---|---|
| 01/31/2024 01/31/24 | Sold | $740,000 | -0.7% | $179 / Sq Ft |
| 12/12/2023 12/12/23 | Pending | -- | -- | -- |
| 12/08/2023 12/08/23 | For Sale | $745,000 | +33.5% | $180 / Sq Ft |
| 01/22/2016 01/22/16 | Sold | $557,895 | -3.0% | $182 / Sq Ft |
| 11/15/2015 11/15/15 | Pending | -- | -- | -- |
| 10/27/2015 10/27/15 | Price Changed | $575,000 | -0.9% | $188 / Sq Ft |
| 09/10/2015 09/10/15 | Price Changed | $580,000 | -2.5% | $190 / Sq Ft |
| 08/12/2015 08/12/15 | Price Changed | $595,000 | -0.8% | $195 / Sq Ft |
| 06/19/2015 06/19/15 | Price Changed | $600,000 | -4.0% | $196 / Sq Ft |
| 05/08/2015 05/08/15 | For Sale | $625,000 | -- | $204 / Sq Ft |
Tax History Compared to Growth
Tax History
| Year | Tax Paid | Tax Assessment Tax Assessment Total Assessment is a certain percentage of the fair market value that is determined by local assessors to be the total taxable value of land and additions on the property. | Land | Improvement |
|---|---|---|---|---|
| 2024 | $8,539 | $494,110 | $137,540 | $356,570 |
| 2023 | $8,268 | $494,110 | $137,540 | $356,570 |
| 2022 | $8,111 | $494,110 | $137,540 | $356,570 |
| 2021 | $12,241 | $494,110 | $137,540 | $356,570 |
| 2020 | $9,487 | $329,690 | $64,790 | $264,900 |
| 2019 | $9,373 | $329,690 | $64,790 | $264,900 |
| 2018 | $9,276 | $329,690 | $0 | $0 |
| 2017 | $9,280 | $329,690 | $0 | $0 |
| 2016 | $1,809 | $329,690 | $0 | $0 |
| 2015 | $1,809 | $329,690 | $0 | $0 |
| 2014 | $1,809 | $329,690 | $0 | $0 |
Agents Affiliated with this Home
-
Mrs. Lori J Rogers

Seller's Agent in 2024
Mrs. Lori J Rogers
Keller Williams Main Line
(610) 517-1517
2 in this area
203 Total Sales
-
Daniel Brittingham

Buyer's Agent in 2024
Daniel Brittingham
Keller Williams Realty Group
(610) 608-0727
1 in this area
55 Total Sales
-
Thomas Sincavage

Seller's Agent in 2016
Thomas Sincavage
Weichert Corporate
(610) 220-2629
1 Total Sale
-
Steven Everett

Buyer's Agent in 2016
Steven Everett
Compass RE
(610) 416-1723
1 in this area
69 Total Sales
Map
Source: Bright MLS
MLS Number: PADE2058242
APN: 25-00-01079-53
- 409 Marple Rd
- 404 Rock Run Cir
- 300 Rock Run Cir
- 24 Sterner Ave
- 217 Valley Ridge Rd
- 106 Gabrielle Ct Unit 8
- 234 Valley Ridge Rd
- 9 Strathaven Dr
- 345 Ellis Rd
- 17 Oakland Rd
- 2629 Summit Ave
- 2625 Summit Ave
- 4032 Marilyn Dr
- 4036 Marilyn Dr
- 4034 Marilyn Dr
- 4038 Marilyn Dr
- 4040 Marilyn Dr
- 4028 Marilyn Dr
- 4020 Marilyn Dr
- 4026 Marilyn Dr
