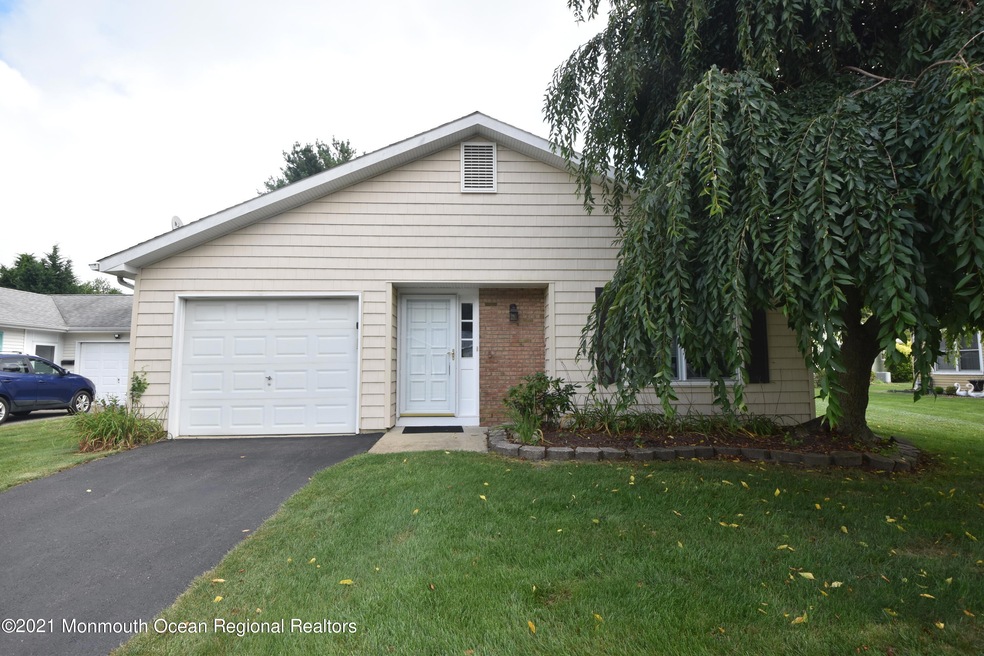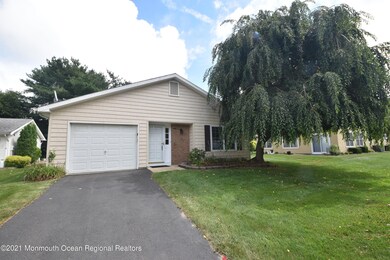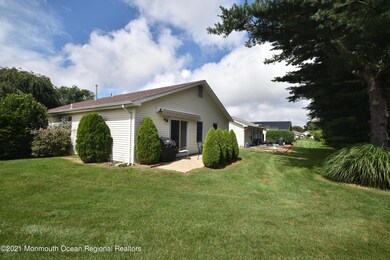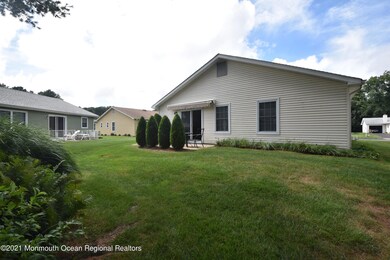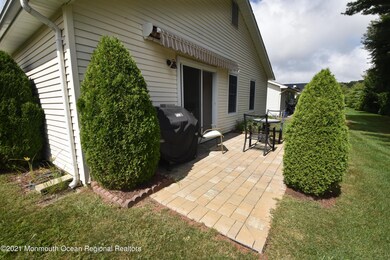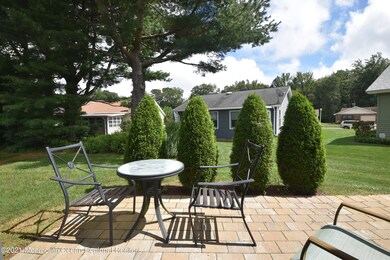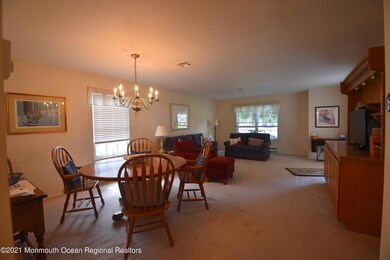
Highlights
- Senior Community
- Community Pool
- Walk-In Closet
- Clubhouse
- 1 Car Attached Garage
- Breakfast Bar
About This Home
As of October 2021Mansfield Model - 2 bedrooms, 2 baths, move in ready, rear patio with remote awning. Newer furnace and AC, very clean and well kept home. Clubhouse, pool, senior community ready for new owners. Coverted to gas with electric heat still available.
Last Buyer's Agent
Mary Jane Barretta
Jack Green Realty License #0789390

Home Details
Home Type
- Single Family
Est. Annual Taxes
- $4,261
Year Built
- Built in 1980
Lot Details
- 5,663 Sq Ft Lot
- Landscaped
- Sprinkler System
HOA Fees
- $150 Monthly HOA Fees
Parking
- 1 Car Attached Garage
- Garage Door Opener
- Driveway
Home Design
- Slab Foundation
- Shingle Roof
- Shingle Siding
- Vinyl Siding
Interior Spaces
- 1,498 Sq Ft Home
- 1-Story Property
- Ceiling Fan
- Light Fixtures
- Window Treatments
- Sliding Doors
- Family Room
- Living Room
- Pull Down Stairs to Attic
- Storm Doors
Kitchen
- Breakfast Bar
- Stove
- Microwave
- Dishwasher
Flooring
- Wall to Wall Carpet
- Linoleum
- Ceramic Tile
Bedrooms and Bathrooms
- 2 Bedrooms
- Walk-In Closet
- 2 Full Bathrooms
- Primary bathroom on main floor
- Primary Bathroom includes a Walk-In Shower
Laundry
- Laundry Room
- Dryer
- Washer
Outdoor Features
- Patio
Utilities
- Forced Air Heating and Cooling System
- Heating System Uses Natural Gas
- Natural Gas Water Heater
Listing and Financial Details
- Exclusions: Personal items
- Assessor Parcel Number 07-01210-0700020
Community Details
Overview
- Senior Community
- Front Yard Maintenance
- Association fees include common area, lawn maintenance, mgmt fees, pool, rec facility, snow removal
- Greenbriar Ii Subdivision, Mansfield Floorplan
Amenities
- Common Area
- Clubhouse
- Community Center
- Recreation Room
Recreation
- Community Pool
- Snow Removal
Ownership History
Purchase Details
Home Financials for this Owner
Home Financials are based on the most recent Mortgage that was taken out on this home.Purchase Details
Home Financials for this Owner
Home Financials are based on the most recent Mortgage that was taken out on this home.Purchase Details
Purchase Details
Purchase Details
Similar Homes in Brick, NJ
Home Values in the Area
Average Home Value in this Area
Purchase History
| Date | Type | Sale Price | Title Company |
|---|---|---|---|
| Deed | $352,000 | Atlantic Ttl & Stlmt Svc Llc | |
| Bargain Sale Deed | $155,000 | Stewart Title Guaranty Co | |
| Bargain Sale Deed | $219,500 | None Available | |
| Deed | $118,000 | -- | |
| Deed | $121,000 | -- |
Mortgage History
| Date | Status | Loan Amount | Loan Type |
|---|---|---|---|
| Previous Owner | $15,000 | New Conventional | |
| Previous Owner | $146,000 | New Conventional | |
| Previous Owner | $151,045 | FHA |
Property History
| Date | Event | Price | Change | Sq Ft Price |
|---|---|---|---|---|
| 05/12/2025 05/12/25 | Pending | -- | -- | -- |
| 05/02/2025 05/02/25 | For Sale | $519,000 | +47.4% | $346 / Sq Ft |
| 10/15/2021 10/15/21 | Sold | $352,000 | +0.6% | $235 / Sq Ft |
| 10/01/2021 10/01/21 | Pending | -- | -- | -- |
| 08/20/2021 08/20/21 | For Sale | $349,900 | +125.7% | $234 / Sq Ft |
| 05/18/2012 05/18/12 | Sold | $155,000 | -- | $103 / Sq Ft |
Tax History Compared to Growth
Tax History
| Year | Tax Paid | Tax Assessment Tax Assessment Total Assessment is a certain percentage of the fair market value that is determined by local assessors to be the total taxable value of land and additions on the property. | Land | Improvement |
|---|---|---|---|---|
| 2024 | $4,470 | $179,800 | $75,000 | $104,800 |
| 2023 | $4,411 | $179,800 | $75,000 | $104,800 |
| 2022 | $4,410 | $179,800 | $75,000 | $104,800 |
| 2021 | $3,861 | $179,800 | $75,000 | $104,800 |
| 2020 | $4,261 | $179,800 | $75,000 | $104,800 |
| 2019 | $4,179 | $179,800 | $75,000 | $104,800 |
| 2018 | $4,083 | $179,800 | $75,000 | $104,800 |
| 2017 | $3,974 | $179,800 | $75,000 | $104,800 |
| 2016 | $3,945 | $179,800 | $75,000 | $104,800 |
| 2015 | $3,841 | $179,800 | $75,000 | $104,800 |
| 2014 | $3,803 | $179,800 | $75,000 | $104,800 |
Agents Affiliated with this Home
-
Michael Suppa
M
Seller's Agent in 2025
Michael Suppa
RE/MAX
(201) 988-2577
2 in this area
16 Total Sales
-
James Pennisi
J
Buyer's Agent in 2025
James Pennisi
Goldstone Realty
(718) 608-5383
1 in this area
5 Total Sales
-
Ann Wojcik

Seller's Agent in 2021
Ann Wojcik
ERA/ Byrne Realty
(908) 600-1163
1 in this area
7 Total Sales
-
M
Buyer's Agent in 2021
Mary Jane Barretta
Jack Green Realty
(732) 449-1555
-
Bill Beaver
B
Seller's Agent in 2012
Bill Beaver
ERA/ Byrne Realty
(732) 979-3108
8 in this area
12 Total Sales
-

Buyer's Agent in 2012
Patricia Tallman
Coldwell Banker Riviera Realty
(732) 407-8567
Map
Source: MOREMLS (Monmouth Ocean Regional REALTORS®)
MLS Number: 22127792
APN: 07-01210-07-00020
- 4 Olympus Way
- 13 Brenner Ct
- 8 Rushmore Dr
- 167 Everest Dr S
- 40 Everest Dr N
- 33 Red Maple Dr
- 18 Andes Ct
- 498 Rhode Island Ave
- 144 Brandywine Ct Unit 332
- 37 Tennyson Rd
- 115 Brandywine Ct Unit 115
- 48 Wordsworth Rd
- 87 Wordsworth Rd
- 5 Lodge Ct
- 23 Primrose Ln
- 858 Burnt Tavern Rd
- 0 Lanes Mill Rd Unit 22411845
- 23 Arlene Ct Unit 4103
- 27 Arlene Ct
- 117 Northrup Dr
