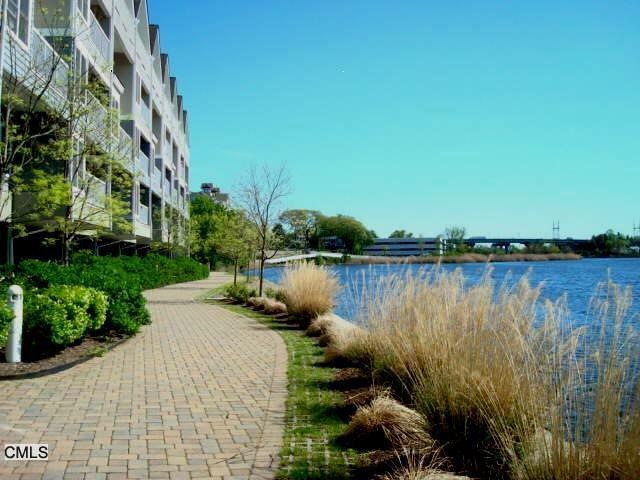
4 Daskams Ln Unit 314 Norwalk, CT 06851
Downtown Norwalk Neighborhood
2
Beds
2
Baths
1,560
Sq Ft
2005
Built
Highlights
- River Front
- Elevator
- Central Air
- Contemporary Architecture
- Balcony
- Wood Siding
About This Home
As of June 2024Beautiful Sunsets And River Views From This Top Floor Unit. Open Floor Plan With Vaulted Ceilings, Skylights And Large Private Balcony Off The Lining Room. Large In-Unit Storage Room Could Be Small Office/Computer Room. Gorgeous Unit!
Property Details
Home Type
- Condominium
Est. Annual Taxes
- $6,043
Year Built
- Built in 2005
Home Design
- 1,560 Sq Ft Home
- Contemporary Architecture
- Ranch Style House
- Frame Construction
- Wood Siding
- Shingle Siding
Kitchen
- Oven or Range
- Microwave
- Dishwasher
Bedrooms and Bathrooms
- 2 Bedrooms
- 2 Full Bathrooms
Laundry
- Dryer
- Washer
Parking
- 1 Car Garage
- Parking Garage Space
- Off-Street Parking
Schools
- Tracy Elementary School
- West Rocks Middle School
- Norwalk High School
Utilities
- Central Air
- Heating System Uses Natural Gas
Additional Features
- Balcony
- River Front
Community Details
Overview
- Property has a Home Owners Association
- Association fees include grounds maintenance, property management
- 57 Units
- Riverway Community
Amenities
- Elevator
Ownership History
Date
Name
Owned For
Owner Type
Purchase Details
Listed on
Mar 25, 2024
Closed on
May 28, 2024
Sold by
Disanto Phillip R and Disanto Antonio M
Bought by
Cove Dog Llc
Seller's Agent
Anthony Parenti
Berkshire Hathaway NE Prop.
Buyer's Agent
Barbara Bross
Coldwell Banker Realty
List Price
$540,000
Sold Price
$521,000
Premium/Discount to List
-$19,000
-3.52%
Total Days on Market
385
Views
167
Current Estimated Value
Home Financials for this Owner
Home Financials are based on the most recent Mortgage that was taken out on this home.
Estimated Appreciation
$37,111
Avg. Annual Appreciation
5.83%
Purchase Details
Listed on
May 12, 2011
Closed on
Jun 1, 2012
Sold by
Pensukchai Worawut
Bought by
Disanto Antonio
Seller's Agent
Cyndi Kane
Keller Williams Prestige Prop.
Buyer's Agent
Anthony Parenti
Berkshire Hathaway NE Prop.
List Price
$350,000
Sold Price
$335,000
Premium/Discount to List
-$15,000
-4.29%
Home Financials for this Owner
Home Financials are based on the most recent Mortgage that was taken out on this home.
Avg. Annual Appreciation
3.74%
Purchase Details
Closed on
Jul 21, 2006
Sold by
Ssmln Llc
Bought by
Pensukchai Worawut and Lee Zhen Yu
Home Financials for this Owner
Home Financials are based on the most recent Mortgage that was taken out on this home.
Original Mortgage
$376,000
Interest Rate
6.67%
Map
Create a Home Valuation Report for This Property
The Home Valuation Report is an in-depth analysis detailing your home's value as well as a comparison with similar homes in the area
Similar Homes in the area
Home Values in the Area
Average Home Value in this Area
Purchase History
| Date | Type | Sale Price | Title Company |
|---|---|---|---|
| Warranty Deed | $525,000 | None Available | |
| Warranty Deed | $525,000 | None Available | |
| Warranty Deed | $525,000 | None Available | |
| Warranty Deed | $335,000 | -- | |
| Warranty Deed | $335,000 | -- | |
| Warranty Deed | $470,000 | -- | |
| Warranty Deed | $470,000 | -- |
Source: Public Records
Mortgage History
| Date | Status | Loan Amount | Loan Type |
|---|---|---|---|
| Previous Owner | $376,000 | No Value Available |
Source: Public Records
Property History
| Date | Event | Price | Change | Sq Ft Price |
|---|---|---|---|---|
| 06/04/2024 06/04/24 | Sold | $521,000 | -3.5% | $349 / Sq Ft |
| 03/25/2024 03/25/24 | For Sale | $540,000 | +61.2% | $362 / Sq Ft |
| 06/01/2012 06/01/12 | Sold | $335,000 | -4.3% | $215 / Sq Ft |
| 05/02/2012 05/02/12 | Pending | -- | -- | -- |
| 05/12/2011 05/12/11 | For Sale | $350,000 | -- | $224 / Sq Ft |
Source: SmartMLS
Tax History
| Year | Tax Paid | Tax Assessment Tax Assessment Total Assessment is a certain percentage of the fair market value that is determined by local assessors to be the total taxable value of land and additions on the property. | Land | Improvement |
|---|---|---|---|---|
| 2024 | $8,333 | $357,200 | $0 | $357,200 |
| 2023 | $6,973 | $280,160 | $0 | $280,160 |
| 2022 | $6,843 | $280,160 | $0 | $280,160 |
| 2021 | $5,858 | $280,160 | $0 | $280,160 |
| 2020 | $6,591 | $280,160 | $0 | $280,160 |
| 2019 | $6,516 | $280,160 | $0 | $280,160 |
| 2018 | $6,143 | $237,410 | $0 | $237,410 |
| 2017 | $5,926 | $237,410 | $0 | $237,410 |
| 2016 | $6,040 | $237,410 | $0 | $237,410 |
| 2015 | $5,425 | $237,410 | $0 | $237,410 |
| 2014 | $5,945 | $237,410 | $0 | $237,410 |
Source: Public Records
Source: SmartMLS
MLS Number: 98500846
APN: NORW-000001-000055-000016-000314
Nearby Homes
- 142 East Ave Unit A101
- 142 East Ave Unit 303
- 22 Leonard St
- 30 Merwin St Unit 6
- 30 Merwin St Unit 10
- 19 Isaacs St Unit 301
- 1 Armstrong Ct
- 9 Park St Unit 2A (door 201)
- 2 Olmstead Place
- 27 Bettswood Rd
- 33 Macintosh Rd
- 39 Olmstead Place
- 41 Parkhill Ave
- 29 Van Buren Ave Unit L6
- 29 Van Buren Ave Unit H2
- 155 Strawberry Hill Ave
- 84 Strawberry Hill Ave
- 33 Myrtle St
- 46 Strawberry Hill Ave
- 30-32-34 Charles St
