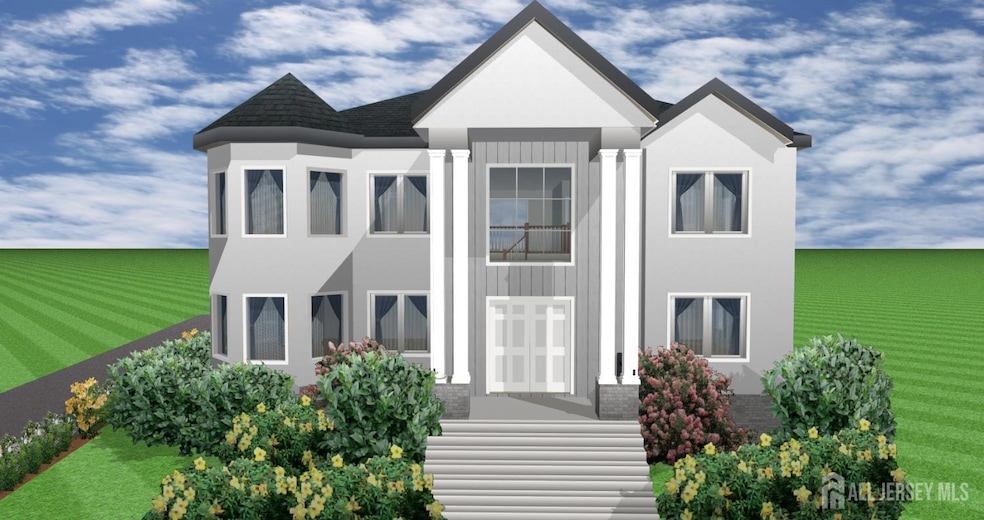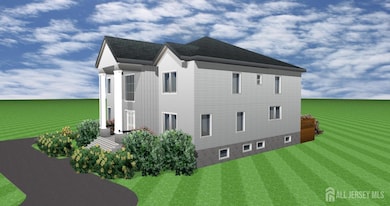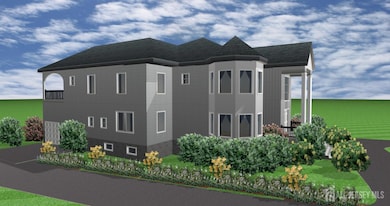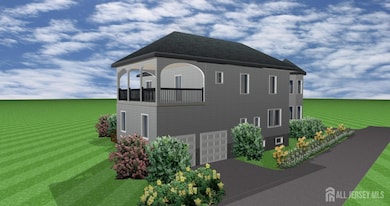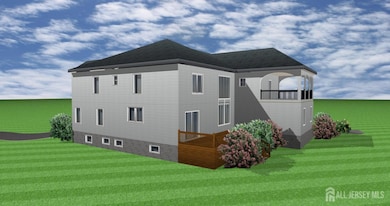4 David Ct Edison, NJ 08820
Estimated payment $11,292/month
Highlights
- Media Room
- Under Construction
- Colonial Architecture
- Woodbrook Elementary School Rated A
- Sitting Area In Primary Bedroom
- Deck
About This Home
Welcome to this Brand New custom home to be built! Discover this rare North-facing contemporary masterpiece featuring 6 spacious bedrooms, 5.5 designer baths, with finished basement home in north Edison. Experience luxury living with plenty of space and modern amenities. The home features a welcoming open foyer with 9 ft ceilings on both floors with 1 bedroom, 1 full and a half bathroom on the first floor for guests or multi-generational living. There is plenty of natural light that floods through the large windows. The gourmet kitchen is large and fully equipped with cooktop, high-end appliances, custom cabinetry, pantry room, and a breakfast bar that's perfect for casual meals. Great finishes from top to bottom!!! Family room equipped with elegant dcor with Electric fireplace. Second floor offers an ensuite bath with soaking tub offering a luxurious retreat. Additional Ensuite room with full bathroom and three additional spacious rooms with a two bathrooms create tremendous flexibility for you and your guests. Perfect Den with balcony provides flexiblity for family and guests. Additional features include Pella windows, a two-zone HVAC system, EV charger and security camera ready. The finished basement with 9ft ceiling and a full bathroom. This space elevates the home's entertainment value, boasting a private home theater, full wet bar, a gym room, perfect for hosting or relaxing in style additional living space adds even more usable space. Step outside to the spacious backyard, perfect for outdoor gatherings, relaxation, or gardening. This home is in a conveniently located neighborhood with easy access to major highways, schools, parks, shopping centers, and dining options. Whether you're commuting to the city or just enjoying the local amenities. North Edison's top rated JP Stevens School District. This is a one-of-a-kind North facing brand new home is the perfect blend of luxury, style and convenience. Don't delay, make this stunning property your home today!
Home Details
Home Type
- Single Family
Est. Annual Taxes
- $10,944
Year Built
- Built in 2025 | Under Construction
Lot Details
- 0.46 Acre Lot
- Lot Dimensions are 200.00 x 101.00
- Cul-De-Sac
Parking
- 2 Car Attached Garage
- Electric Vehicle Home Charger
- Tandem Parking
- Driveway
- Additional Parking
- Open Parking
Home Design
- Colonial Architecture
- Contemporary Architecture
- Asphalt Roof
Interior Spaces
- 4,975 Sq Ft Home
- 2-Story Property
- High Ceiling
- Fireplace
- Great Room
- Family Room
- Living Room
- Formal Dining Room
- Media Room
- Den
- Loft
- Storage
- Utility Room
- Wood Flooring
Kitchen
- Country Kitchen
- Breakfast Bar
- Gas Oven or Range
- Recirculated Exhaust Fan
- Dishwasher
- Kitchen Island
Bedrooms and Bathrooms
- 6 Bedrooms
- Sitting Area In Primary Bedroom
- Primary Bedroom on Main
- Walk-In Closet
- Primary Bathroom is a Full Bathroom
- Bidet
- Dual Sinks
- Soaking Tub
- Walk-in Shower
Finished Basement
- Bedroom in Basement
- Recreation or Family Area in Basement
- Finished Basement Bathroom
- Basement Storage
Outdoor Features
- Deck
Utilities
- Central Air
- Heating Available
- Vented Exhaust Fan
- Gas Water Heater
Community Details
- Single Family Subdivision
Map
Home Values in the Area
Average Home Value in this Area
Tax History
| Year | Tax Paid | Tax Assessment Tax Assessment Total Assessment is a certain percentage of the fair market value that is determined by local assessors to be the total taxable value of land and additions on the property. | Land | Improvement |
|---|---|---|---|---|
| 2025 | $10,948 | $183,900 | $110,200 | $73,700 |
| 2024 | $10,889 | $183,900 | $110,200 | $73,700 |
Property History
| Date | Event | Price | List to Sale | Price per Sq Ft |
|---|---|---|---|---|
| 09/24/2025 09/24/25 | For Sale | $1,995,000 | -- | $401 / Sq Ft |
Purchase History
| Date | Type | Sale Price | Title Company |
|---|---|---|---|
| Bargain Sale Deed | $850,000 | North East Title | |
| Bargain Sale Deed | $850,000 | North East Title | |
| Deed | $248,000 | -- |
Mortgage History
| Date | Status | Loan Amount | Loan Type |
|---|---|---|---|
| Open | $1,330,000 | Construction | |
| Closed | $1,330,000 | Construction | |
| Previous Owner | $198,400 | No Value Available |
Source: All Jersey MLS
MLS Number: 2604893R
APN: 05-01020-0000-00037
- 16 Stephenville Pkwy
- 8 Stephenville Pkwy
- 3851 Park Ave
- 21 Williams Rd
- 64 Richard Rd
- 28 Nicole Terrace
- 118 Coppertree Ct
- 114 Coppertree Ct
- 354 Plainfield Rd
- 49 Good Luck St
- 49 Goodluck St
- 3774 Park Ave Unit 1
- 3774 Park Ave
- 454 Plainfield Rd
- 3996 Park Ave
- 83 Sagamore Ave S
- 103 Pheasant Run Unit 103
- 133 Harding Ave
- 33 Nottingham Rd
- 9 Links Dr
- 92 Gate House Ln
- 89 Gate House Ln
- 15 Clemmens Ct
- 3993 Park Ave
- 3996 Park Ave
- 198 Plainfield Rd
- 36 Rainford Rd
- 28 Southfield Rd
- 219 Plainfield Rd
- 108 Prestwick Way
- 173 Prestwick Way Unit 173
- 81 Inverness Dr
- 89 Van Buren Ave Unit 2
- 10 Nutmeg Ct
- 21 Teaberry Dr
- 442 Talmadge Rd
- 39 Victory Ct
- 134 Tingley Ln
- 32-N N Reading Rd
- 257 Central Ave
