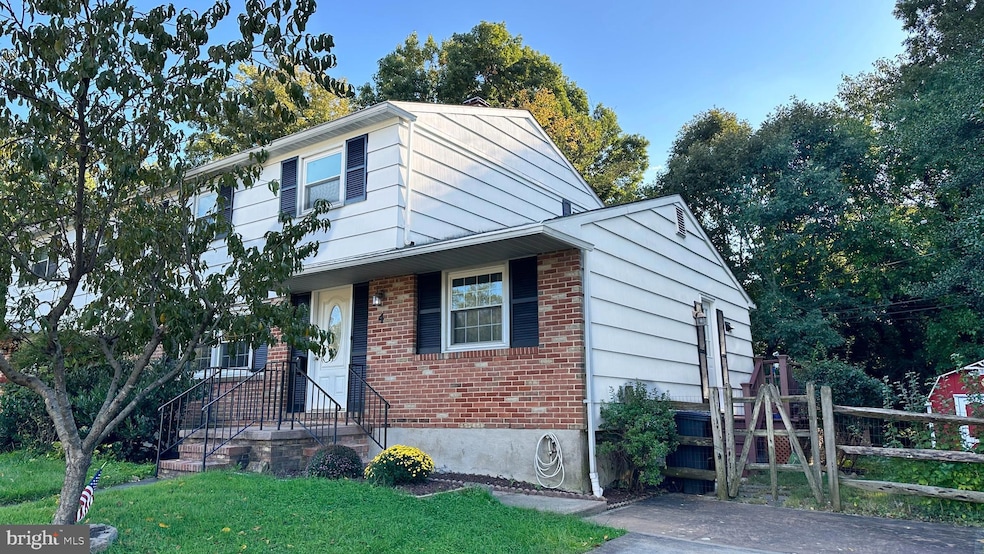
4 David Lee Ct Catonsville, MD 21228
Highlights
- Colonial Architecture
- Deck
- Wood Flooring
- Catonsville High School Rated A-
- Traditional Floor Plan
- No HOA
About This Home
As of October 2024move in ready, well maintain and newer full upgrade. must-see
Last Agent to Sell the Property
Blue Diamond Real Estate, LLC License #636167 Listed on: 10/10/2024
Townhouse Details
Home Type
- Townhome
Est. Annual Taxes
- $3,552
Year Built
- Built in 1964
Lot Details
- 5,170 Sq Ft Lot
- Back Yard Fenced
- Board Fence
- Landscaped
Home Design
- Semi-Detached or Twin Home
- Colonial Architecture
- Block Foundation
- Asphalt Roof
- Brick Front
- Asbestos
- HardiePlank Type
Interior Spaces
- Property has 2 Levels
- Traditional Floor Plan
- Paneling
- Ceiling Fan
- Recessed Lighting
- Fireplace With Glass Doors
- Screen For Fireplace
- Fireplace Mantel
- Gas Fireplace
- Double Pane Windows
- Vinyl Clad Windows
- Window Treatments
- Window Screens
- French Doors
- Family Room Off Kitchen
- Living Room
- Dining Room
- Wood Flooring
- Flood Lights
- Basement
Kitchen
- Eat-In Kitchen
- Gas Oven or Range
- Extra Refrigerator or Freezer
- Dishwasher
Bedrooms and Bathrooms
- 3 Bedrooms
Laundry
- Dryer
- Washer
Parking
- On-Street Parking
- Off-Street Parking
Outdoor Features
- Deck
- Shed
Schools
- Hillcrest Elementary School
- Catonsville Middle School
- Catonsville High School
Utilities
- Forced Air Heating and Cooling System
- Cooling System Mounted In Outer Wall Opening
- Wall Furnace
- Natural Gas Water Heater
Community Details
- No Home Owners Association
- Storm Doors
Listing and Financial Details
- Tax Lot 10
- Assessor Parcel Number 04010118473720
Ownership History
Purchase Details
Home Financials for this Owner
Home Financials are based on the most recent Mortgage that was taken out on this home.Purchase Details
Home Financials for this Owner
Home Financials are based on the most recent Mortgage that was taken out on this home.Purchase Details
Similar Homes in Catonsville, MD
Home Values in the Area
Average Home Value in this Area
Purchase History
| Date | Type | Sale Price | Title Company |
|---|---|---|---|
| Deed | $435,000 | Junction City Abstract & Title | |
| Deed | $435,000 | Junction City Abstract & Title | |
| Deed | $292,000 | Eastern Title & Settlement | |
| Deed | $45,000 | -- |
Mortgage History
| Date | Status | Loan Amount | Loan Type |
|---|---|---|---|
| Open | $185,000 | New Conventional | |
| Closed | $185,000 | New Conventional | |
| Previous Owner | $233,600 | New Conventional |
Property History
| Date | Event | Price | Change | Sq Ft Price |
|---|---|---|---|---|
| 10/31/2024 10/31/24 | Sold | $435,000 | +1.2% | $212 / Sq Ft |
| 10/10/2024 10/10/24 | For Sale | $430,000 | +47.3% | $209 / Sq Ft |
| 07/19/2017 07/19/17 | Sold | $292,000 | -4.3% | $161 / Sq Ft |
| 05/19/2017 05/19/17 | Pending | -- | -- | -- |
| 05/12/2017 05/12/17 | Price Changed | $305,000 | -2.4% | $168 / Sq Ft |
| 04/26/2017 04/26/17 | For Sale | $312,500 | -- | $172 / Sq Ft |
Tax History Compared to Growth
Tax History
| Year | Tax Paid | Tax Assessment Tax Assessment Total Assessment is a certain percentage of the fair market value that is determined by local assessors to be the total taxable value of land and additions on the property. | Land | Improvement |
|---|---|---|---|---|
| 2025 | $4,755 | $323,833 | -- | -- |
| 2024 | $4,755 | $303,200 | $117,000 | $186,200 |
| 2023 | $2,177 | $293,033 | $0 | $0 |
| 2022 | $4,179 | $282,867 | $0 | $0 |
| 2021 | $3,850 | $272,700 | $117,000 | $155,700 |
| 2020 | $3,850 | $271,200 | $0 | $0 |
| 2019 | $3,648 | $269,700 | $0 | $0 |
| 2018 | $3,735 | $268,200 | $116,600 | $151,600 |
| 2017 | $3,146 | $261,367 | $0 | $0 |
| 2016 | $2,571 | $254,533 | $0 | $0 |
| 2015 | $2,571 | $247,700 | $0 | $0 |
| 2014 | $2,571 | $247,700 | $0 | $0 |
Agents Affiliated with this Home
-
Elbert Chen

Seller's Agent in 2024
Elbert Chen
Blue Diamond Real Estate, LLC
(443) 600-0268
5 in this area
32 Total Sales
-
John Murrow

Buyer's Agent in 2024
John Murrow
Corner House Realty
(443) 386-5639
18 in this area
114 Total Sales
-
Kendall Skirven

Seller's Agent in 2017
Kendall Skirven
RE/MAX Solutions
(410) 409-2743
58 in this area
120 Total Sales
-
Aiping Mu

Buyer's Agent in 2017
Aiping Mu
Samson Properties
(443) 996-1602
22 Total Sales
Map
Source: Bright MLS
MLS Number: MDBC2109710
APN: 01-0118473720
- 8 David Lee Ct
- 206 S Rolling Rd
- 1218 Mccurley Ave
- 1212 Mccurley Ave
- 16 Locust Dr
- 428B Montemar Ave
- 708 Hunter Way
- 2 Park Dr
- 2 N Beechwood Ave
- 4 Holmes Ave
- 1703 Frederick Rd
- 17 N Beaumont Ave
- 38A Winters Ln
- 42 Winters Ln
- 1815 Frederick Rd
- 1 Basswood Ct
- 511 Bloomingdale Ave
- 112 Melvin Ave
- 0 Melvin Ave
- 122H Winters Ln






