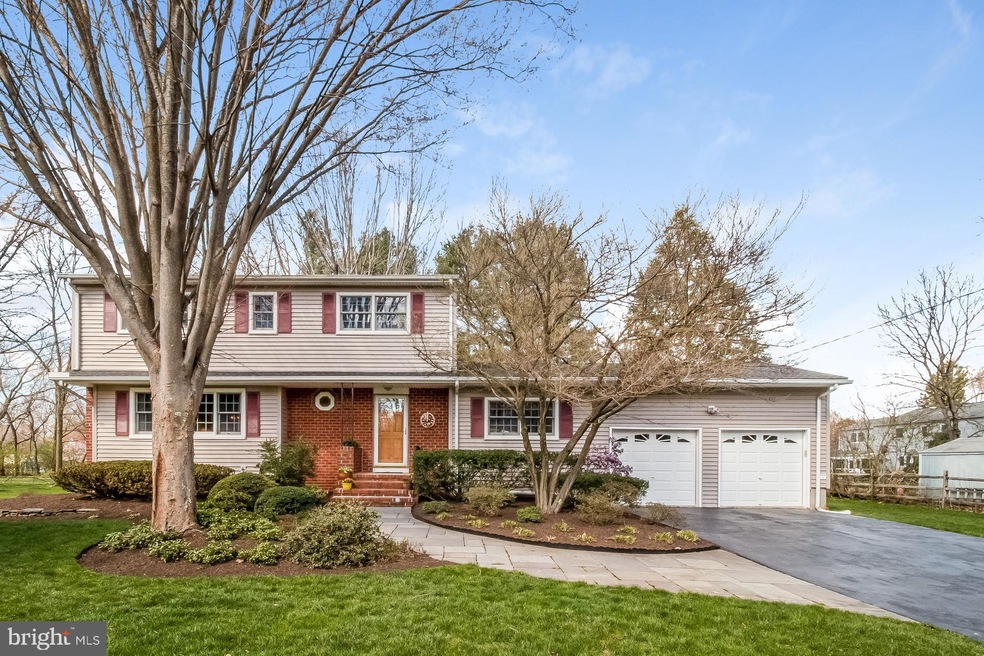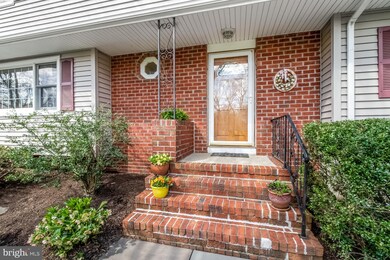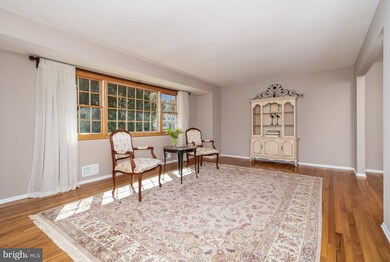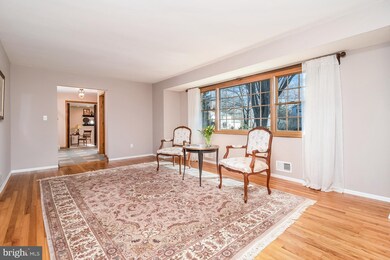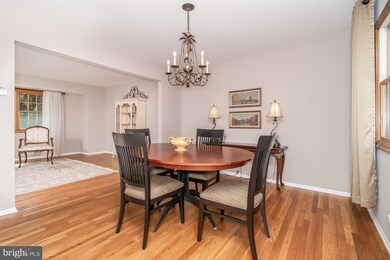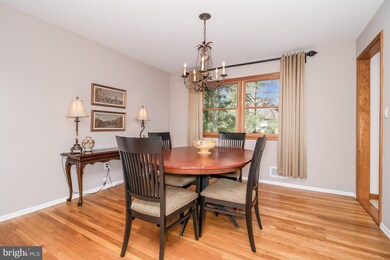
4 Debbie Ln East Windsor, NJ 08520
Highlights
- Colonial Architecture
- Wood Flooring
- Breakfast Area or Nook
- Traditional Floor Plan
- No HOA
- 2 Car Attached Garage
About This Home
As of November 2022Showings start at Open House Sunday, 4/14. Look no further! From the moment you walk into this well maintained Colonial, you will know you have found your new home. Situated on a lovely tree lined street, this home boasts a backyard oasis complete with rear deck, patio, manicured garden beds and an obstacle course for the young ones, all perfect for summertime enjoyment. A welcoming large entry foyer introduces a stylish living and dining room with over sized windows and rich hardwood flooring which lends itself formal or casual entertaining. A well designed kitchen features solid cherry cabinetry, tile back splash, eating area surrounded by glass, Subzero refrigerator and solid surface counter tops. The adjoining cozy family room offers sliding glass doors to the deck and rear yard. On the upper level, a master suite includes 2 large closets, dressing area and en suite bath. Down the hallway, three additional well proportioned bedrooms are serviced by a full bath. Additional highlights include two car attached garage, hardwood flooring throughout (even under family room carpet), 1st floor powder room, extra large attic vents which allow attic fan to work more efficiently & keep house cool in summer months, and additional storage space in basement (19x11). This home has a superior location on a quiet street but is near to major roadways for commuting, train station, shops and eateries, parks and local schools!
Home Details
Home Type
- Single Family
Est. Annual Taxes
- $11,626
Year Built
- Built in 1969
Lot Details
- 0.45 Acre Lot
- Lot Dimensions are 110.00 x 178.00
- Property is zoned R1
Parking
- 2 Car Attached Garage
- Front Facing Garage
- Driveway
Home Design
- Colonial Architecture
- Frame Construction
Interior Spaces
- 2,117 Sq Ft Home
- Property has 2 Levels
- Traditional Floor Plan
- Family Room
- Living Room
- Dining Room
- Wood Flooring
- Attic Fan
Kitchen
- Breakfast Area or Nook
- Eat-In Kitchen
Bedrooms and Bathrooms
- 4 Main Level Bedrooms
- En-Suite Primary Bedroom
- En-Suite Bathroom
- Walk-in Shower
Unfinished Basement
- Basement Fills Entire Space Under The House
- Laundry in Basement
Location
- Suburban Location
Schools
- Walter C. Black Elementary School
- Melvin H Kreps Middle School
- Hightstown School
Utilities
- Forced Air Heating and Cooling System
- Cooling System Utilizes Natural Gas
- Public Septic
Community Details
- No Home Owners Association
- Devonshire Subdivision
Listing and Financial Details
- Tax Lot 00005
- Assessor Parcel Number 01-00071-00005
Ownership History
Purchase Details
Home Financials for this Owner
Home Financials are based on the most recent Mortgage that was taken out on this home.Purchase Details
Home Financials for this Owner
Home Financials are based on the most recent Mortgage that was taken out on this home.Purchase Details
Similar Homes in the area
Home Values in the Area
Average Home Value in this Area
Purchase History
| Date | Type | Sale Price | Title Company |
|---|---|---|---|
| Deed | $570,000 | Green Label Title | |
| Deed | $420,000 | First American Title Ins Co | |
| Deed | $58,000 | -- |
Mortgage History
| Date | Status | Loan Amount | Loan Type |
|---|---|---|---|
| Previous Owner | $265,000 | New Conventional | |
| Previous Owner | $317,000 | New Conventional | |
| Previous Owner | $324,000 | New Conventional | |
| Previous Owner | $102,000 | No Value Available |
Property History
| Date | Event | Price | Change | Sq Ft Price |
|---|---|---|---|---|
| 11/25/2022 11/25/22 | Sold | $570,000 | 0.0% | $269 / Sq Ft |
| 10/10/2022 10/10/22 | Price Changed | $570,000 | +3.8% | $269 / Sq Ft |
| 09/24/2022 09/24/22 | For Sale | $549,000 | +30.7% | $259 / Sq Ft |
| 06/07/2019 06/07/19 | Sold | $420,000 | +5.3% | $198 / Sq Ft |
| 04/18/2019 04/18/19 | Pending | -- | -- | -- |
| 04/13/2019 04/13/19 | For Sale | $399,000 | -- | $188 / Sq Ft |
Tax History Compared to Growth
Tax History
| Year | Tax Paid | Tax Assessment Tax Assessment Total Assessment is a certain percentage of the fair market value that is determined by local assessors to be the total taxable value of land and additions on the property. | Land | Improvement |
|---|---|---|---|---|
| 2024 | $12,278 | $341,500 | $171,500 | $170,000 |
| 2023 | $12,278 | $348,600 | $171,500 | $177,100 |
| 2022 | $11,960 | $348,600 | $171,500 | $177,100 |
| 2021 | $11,873 | $348,600 | $171,500 | $177,100 |
| 2020 | $11,887 | $348,600 | $171,500 | $177,100 |
| 2019 | $11,779 | $348,600 | $171,500 | $177,100 |
| 2018 | $11,626 | $348,600 | $171,500 | $177,100 |
| 2017 | $11,615 | $348,600 | $171,500 | $177,100 |
| 2016 | $11,452 | $348,600 | $171,500 | $177,100 |
| 2015 | $11,228 | $348,600 | $171,500 | $177,100 |
| 2014 | $11,096 | $348,600 | $171,500 | $177,100 |
Agents Affiliated with this Home
-
Nayna Bawa

Seller's Agent in 2022
Nayna Bawa
NEW JERSEY REALTY, LLC.
(609) 655-9222
4 in this area
84 Total Sales
-
Michelle Needham

Seller's Agent in 2019
Michelle Needham
BHHS Fox & Roach
(609) 839-6738
62 Total Sales
-
Ranbir Singh

Buyer's Agent in 2019
Ranbir Singh
Compass New Jersey, LLC - Moorestown
(201) 627-4947
3 in this area
89 Total Sales
Map
Source: Bright MLS
MLS Number: NJME276518
APN: 01-00071-0000-00005
