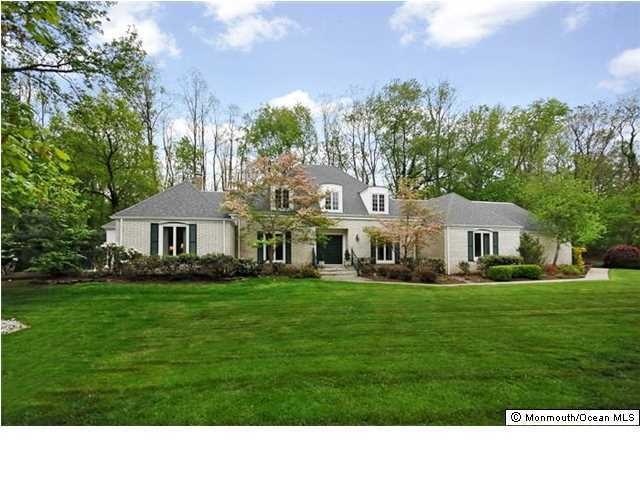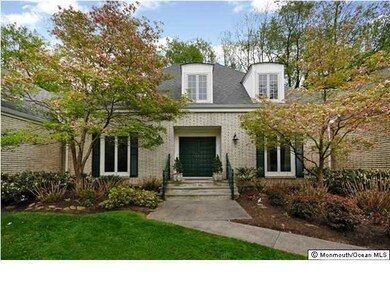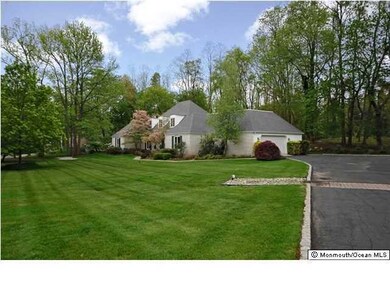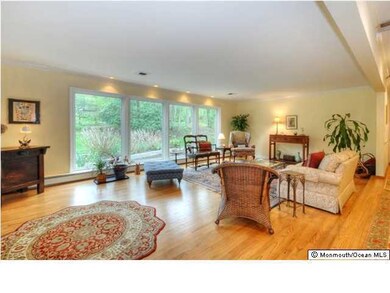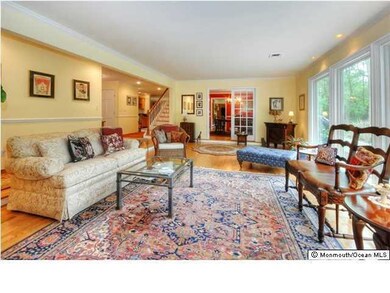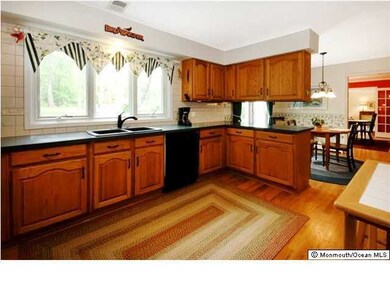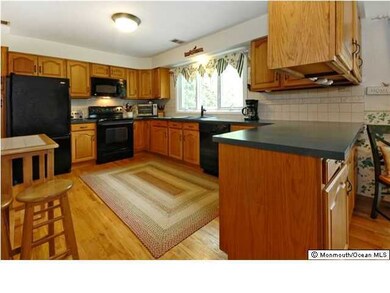
4 Debele Ln Lincroft, NJ 07738
Highlights
- Custom Home
- Conservatory Room
- Marble Bathroom Countertops
- Thompson Middle School Rated A-
- Marble Flooring
- Attic
About This Home
As of September 2022SUPERB CUSTOM FRENCH PROVINCIAL STYLE CUL DE SAC HOME SET ON 1+ ACRES OF PARK LIKE PROPERTY FEATURING: 4 BR'S, 2 1/2 BA'S, BONUS RM,MARVELOUS MBR SUITE W/MARBLE TILE, DOUBLE VANITY MBA, OFFICE/SITTING RM & 6 WINDOW SEATS,WIC & ATTIC STORAGE, OPEN & BRIGHT SUNKEN FORMAL LIVING RM, FORMAL DINING RM W/ SLIDER TO PATIO, EIK W/ DINING AREA & SLIDER TO PATIO, FAMILY RM W/ MARBLE FPL, SLIDER TO PATIO & ADJACENT PARLOR W/BAR. 5 ZONE HWBB, 2 ZONE AC, NEWER ROOF, HWH, AC, APPLS, BATHS& LANDSCPG. MUST SEE!
Last Agent to Sell the Property
Preferred Properties Real Estate License #0563000 Listed on: 05/16/2014
Last Buyer's Agent
Susan Natale
Weichert Realtors-Middletown
Home Details
Home Type
- Single Family
Est. Annual Taxes
- $12,027
Lot Details
- 1.08 Acre Lot
- Lot Dimensions are 210x245
- Cul-De-Sac
- Oversized Lot
Parking
- 2 Car Direct Access Garage
- Oversized Parking
- Parking Storage or Cabinetry
- Driveway
- Off-Street Parking
Home Design
- Custom Home
- Brick Exterior Construction
- Slab Foundation
- Shingle Roof
- Asphalt Rolled Roof
- Vinyl Siding
Interior Spaces
- 3,400 Sq Ft Home
- 2-Story Property
- Built-In Features
- Crown Molding
- Tray Ceiling
- Recessed Lighting
- Wood Burning Fireplace
- Thermal Windows
- Sliding Doors
- Entrance Foyer
- Family Room
- Sitting Room
- Living Room
- Dining Room
- Home Office
- Conservatory Room
- Home Gym
- Attic
Kitchen
- Breakfast Area or Nook
- Eat-In Kitchen
Flooring
- Wood
- Wall to Wall Carpet
- Marble
- Ceramic Tile
Bedrooms and Bathrooms
- 4 Bedrooms
- Primary bedroom located on second floor
- Walk-In Closet
- Primary Bathroom is a Full Bathroom
- Marble Bathroom Countertops
- Dual Vanity Sinks in Primary Bathroom
- Primary Bathroom includes a Walk-In Shower
Laundry
- Laundry Room
- Laundry Tub
Outdoor Features
- Patio
- Exterior Lighting
Schools
- Lincroft Elementary School
- Thompson Middle School
- Middle South High School
Utilities
- Forced Air Zoned Heating and Cooling System
- Heating System Uses Natural Gas
- Natural Gas Water Heater
- Septic System
Community Details
- No Home Owners Association
Listing and Financial Details
- Assessor Parcel Number 01049000000065
Ownership History
Purchase Details
Home Financials for this Owner
Home Financials are based on the most recent Mortgage that was taken out on this home.Purchase Details
Home Financials for this Owner
Home Financials are based on the most recent Mortgage that was taken out on this home.Purchase Details
Similar Homes in Lincroft, NJ
Home Values in the Area
Average Home Value in this Area
Purchase History
| Date | Type | Sale Price | Title Company |
|---|---|---|---|
| Deed | $915,000 | -- | |
| Bargain Sale Deed | $625,000 | Multiple | |
| Deed | $665,000 | -- |
Mortgage History
| Date | Status | Loan Amount | Loan Type |
|---|---|---|---|
| Open | $246,754 | FHA | |
| Open | $884,461 | FHA | |
| Previous Owner | $64,500 | Credit Line Revolving | |
| Previous Owner | $500,000 | New Conventional |
Property History
| Date | Event | Price | Change | Sq Ft Price |
|---|---|---|---|---|
| 09/12/2022 09/12/22 | Sold | $915,000 | +1.7% | $271 / Sq Ft |
| 07/11/2022 07/11/22 | Price Changed | $899,900 | -9.9% | $266 / Sq Ft |
| 06/18/2022 06/18/22 | For Sale | $999,000 | +59.8% | $296 / Sq Ft |
| 08/28/2014 08/28/14 | Sold | $625,000 | -- | $184 / Sq Ft |
Tax History Compared to Growth
Tax History
| Year | Tax Paid | Tax Assessment Tax Assessment Total Assessment is a certain percentage of the fair market value that is determined by local assessors to be the total taxable value of land and additions on the property. | Land | Improvement |
|---|---|---|---|---|
| 2024 | $15,944 | $1,126,200 | $466,000 | $660,200 |
| 2023 | $15,944 | $917,400 | $279,000 | $638,400 |
| 2022 | $13,603 | $756,700 | $234,000 | $522,700 |
| 2021 | $13,603 | $698,900 | $234,000 | $464,900 |
| 2020 | $14,851 | $694,600 | $234,000 | $460,600 |
| 2019 | $14,615 | $692,000 | $234,000 | $458,000 |
| 2018 | $14,205 | $655,500 | $244,000 | $411,500 |
| 2017 | $14,075 | $643,000 | $244,000 | $399,000 |
| 2016 | $12,660 | $594,100 | $244,000 | $350,100 |
| 2015 | $13,063 | $591,900 | $244,000 | $347,900 |
| 2014 | $12,718 | $562,000 | $244,000 | $318,000 |
Agents Affiliated with this Home
-
Kevin Murphy

Seller's Agent in 2022
Kevin Murphy
Better Homes and Gardens Real Estate Murphy & Co.
(732) 687-1830
1 in this area
52 Total Sales
-
Anthony Guglieri

Buyer's Agent in 2022
Anthony Guglieri
Prime Time Real Estate Inc.
(917) 991-1005
1 in this area
126 Total Sales
-
Robert Haspel

Seller's Agent in 2014
Robert Haspel
Preferred Properties Real Estate
(732) 778-7852
30 in this area
139 Total Sales
-
S
Buyer's Agent in 2014
Susan Natale
Weichert Realtors-Middletown
Map
Source: MOREMLS (Monmouth Ocean Regional REALTORS®)
MLS Number: 21419412
APN: 32-01049-0000-00065
- 7 Mccampbell Rd
- 61 Windermere Rd
- 1592 W Front St
- 264 Sunnyside Rd
- 246 Sunnyside Rd
- 3 Winthrop Dr
- 1497 W Front St
- 11 Bordens Brook Way
- 1476 W Front St
- 105 Tallwood Ln
- 6 Bordens Brook Way
- 7 Seagull Ln
- 91 Lawley Dr
- 2 Foulks Terrace
- 19 Foulks Terrace
- 40 Lawley Dr
- 30 Malcolm Way
- 3 Ardmore Place
- 79 Cypress Neck Rd
- 2 Lawley Dr
