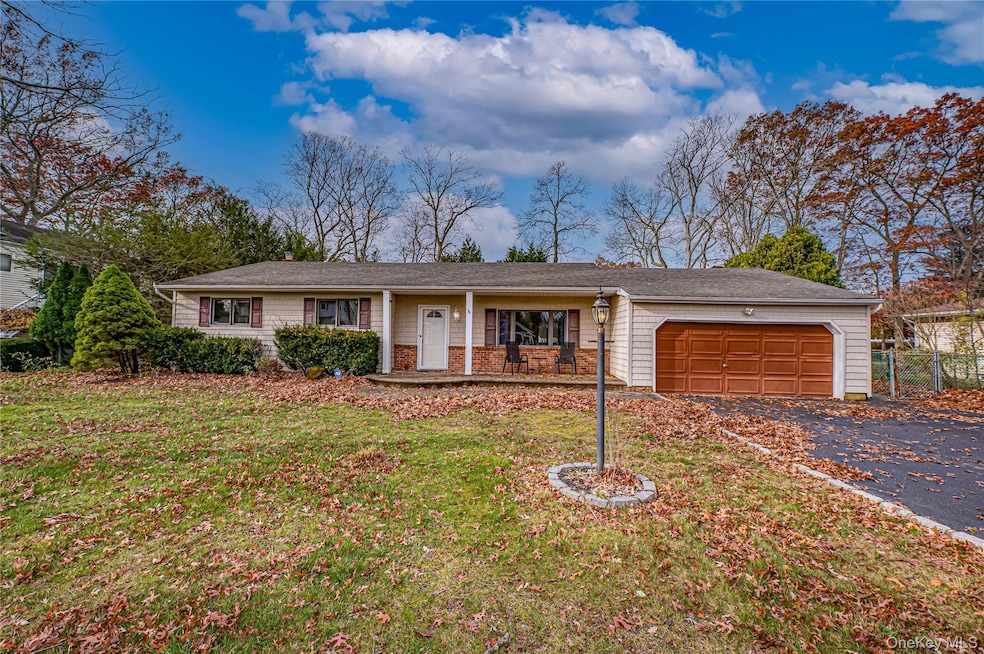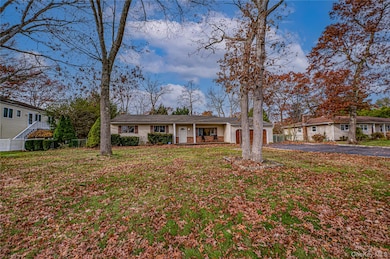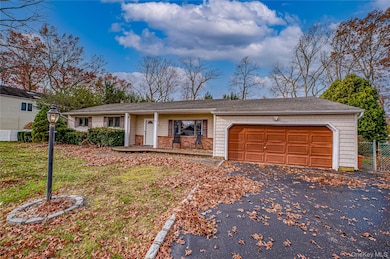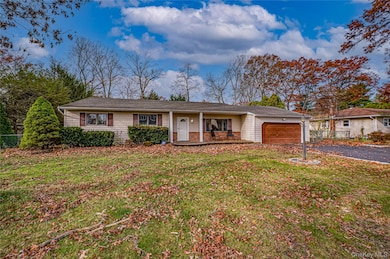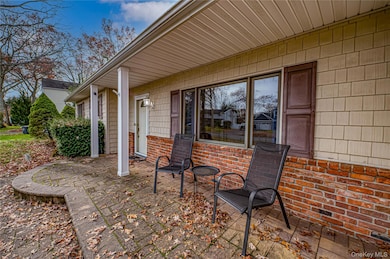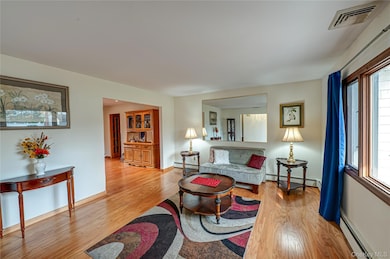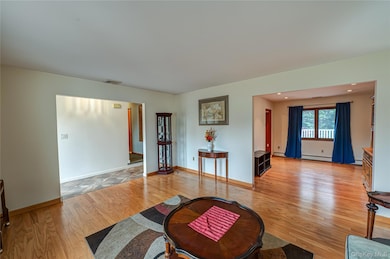4 Debra Dr Nesconset, NY 11767
Estimated payment $4,331/month
Highlights
- Deck
- Ranch Style House
- Fireplace
- Mills Pond Elementary School Rated A
- Formal Dining Room
- Eat-In Kitchen
About This Home
Tucked away on a quiet dead-end street in the Smithtown School District, this beautifully maintained ranch offers comfort, privacy, and easy living all on one level. Wonderful location, close to shopping, restaurants and parks.
The layout features a spacious Formal Living Room and Formal Dining Room, perfect for hosting holidays or relaxed gatherings. The Eat-In Kitchen and cozy Den with a wood-burning fireplace, creating a warm spot for everyday living. The private wing includes a comfortable Primary Suite, two additional bedrooms, and a full bath.
A partial basement provides extra storage or hobby space, and the attached two-car garage adds convenience year-round. Outside, the fenced backyard feels like your own retreat with a new deck where you can unwind, entertain, or simply enjoy the peace and quiet of this location.
Updates include Gas burner (4 yrs old); Gas water heater (3 yrs old); Wood flooring in LR/DR/Den (5 yrs old); Gutters & gutter guard (2 yrs old); Wood cabinets and granite counters in the kitchen (10 yrs old). Updated baths & siding. Full attic, wood floors under the all the carpets in bedrooms and hall.
A wonderful opportunity to settle into one of Smithtown’s most desirable neighborhoods. Come see how this home fits your lifestyle.
Listing Agent
Keller Williams Points North Brokerage Phone: 516-865-1800 License #40LA1066092 Listed on: 11/18/2025

Home Details
Home Type
- Single Family
Est. Annual Taxes
- $14,327
Year Built
- Built in 1971
Parking
- 2 Car Garage
- Driveway
Home Design
- Ranch Style House
- Frame Construction
Interior Spaces
- 1,635 Sq Ft Home
- Fireplace
- Formal Dining Room
- Finished Basement
- Partial Basement
Kitchen
- Eat-In Kitchen
- Electric Range
Bedrooms and Bathrooms
- 3 Bedrooms
- En-Suite Primary Bedroom
- Bathroom on Main Level
- 2 Full Bathrooms
Laundry
- Dryer
- Washer
Schools
- Mills Pond Elementary School
- Great Hollow Middle School
- Smithtown High School-East
Utilities
- Central Air
- Heating System Uses Natural Gas
- Gas Water Heater
- Cesspool
Additional Features
- Deck
- 0.35 Acre Lot
Listing and Financial Details
- Legal Lot and Block 16 / 5
- Assessor Parcel Number 0800-114-00-05-00-036-000
Map
Home Values in the Area
Average Home Value in this Area
Tax History
| Year | Tax Paid | Tax Assessment Tax Assessment Total Assessment is a certain percentage of the fair market value that is determined by local assessors to be the total taxable value of land and additions on the property. | Land | Improvement |
|---|---|---|---|---|
| 2024 | $11,596 | $4,930 | $375 | $4,555 |
| 2023 | $11,596 | $4,930 | $375 | $4,555 |
| 2022 | $9,263 | $4,930 | $375 | $4,555 |
| 2021 | $9,263 | $4,930 | $375 | $4,555 |
| 2020 | $10,900 | $4,930 | $375 | $4,555 |
| 2019 | $10,900 | $0 | $0 | $0 |
| 2018 | $9,263 | $4,930 | $375 | $4,555 |
| 2017 | $10,449 | $4,930 | $375 | $4,555 |
Property History
| Date | Event | Price | List to Sale | Price per Sq Ft |
|---|---|---|---|---|
| 12/17/2025 12/17/25 | Pending | -- | -- | -- |
| 11/18/2025 11/18/25 | For Sale | $600,000 | -- | $367 / Sq Ft |
Purchase History
| Date | Type | Sale Price | Title Company |
|---|---|---|---|
| Bargain Sale Deed | -- | None Available | |
| Interfamily Deed Transfer | -- | None Available |
Source: OneKey® MLS
MLS Number: 936755
APN: 0800-114-00-05-00-036-000
- 55 Tiffany Way Unit 16
- 7 Sara Ct
- 51 Deer Valley Dr Unit 71
- 148 S Hillside Ave
- 93 Gibbs Pond Rd
- 3 Snowdance Ln
- 3 Barkley Ln
- 11 Barkley Ln
- 1 Garfield Ct
- 8 Brookstan Rd
- 4 Garfield Ct
- 0 Middle Country Rd
- 23 Dellmarie Ln
- 32 Dover Hill Dr
- 2 Highland Place
- 2475 Nesconset Hwy
- 48 Roy Dr
- 18 Lloyd Ln
- 60 Parsnip Pond Rd
- 308 Browns Rd
