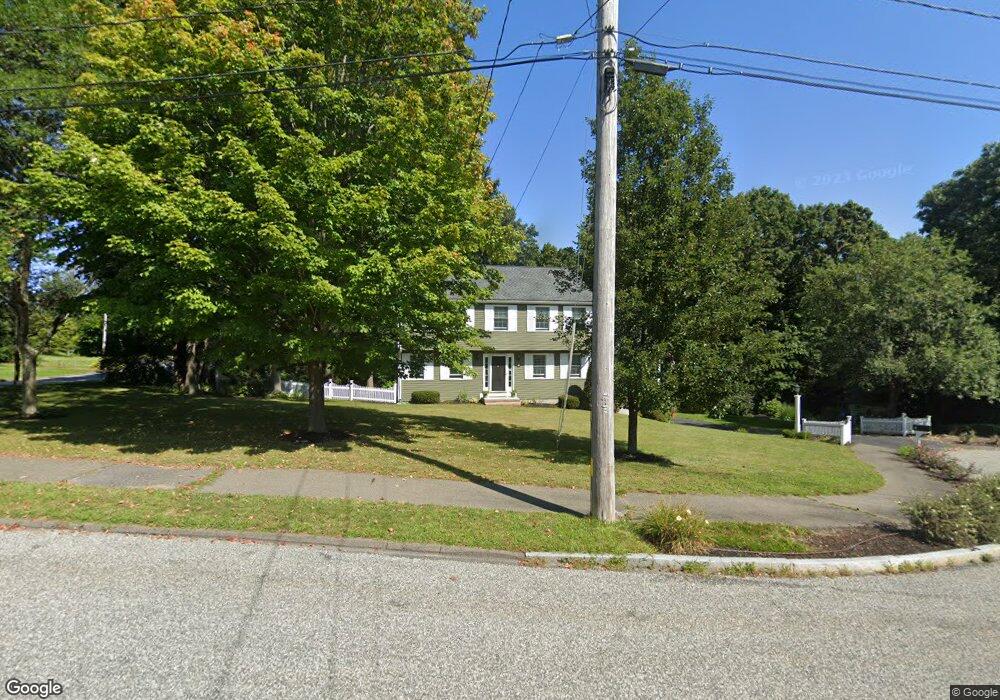4 Deepwater Ln Walpole, MA 02081
Estimated Value: $804,000 - $910,000
3
Beds
2
Baths
2,402
Sq Ft
$355/Sq Ft
Est. Value
About This Home
This home is located at 4 Deepwater Ln, Walpole, MA 02081 and is currently estimated at $852,259, approximately $354 per square foot. 4 Deepwater Ln is a home located in Norfolk County with nearby schools including Boyden School, Eleanor N. Johnson Middle School, and Walpole High School.
Ownership History
Date
Name
Owned For
Owner Type
Purchase Details
Closed on
Dec 2, 2025
Sold by
4 Deepwater Ln Rt and Doherty
Bought by
Deborah J Day Cumming Ret and Cummings
Current Estimated Value
Purchase Details
Closed on
Nov 6, 2023
Sold by
Doherty William E and Doherty Nancy M
Bought by
4 Deepwater Ln Rt and Doherty
Purchase Details
Closed on
Dec 16, 1993
Sold by
Kris-Kel Inc
Bought by
Doherty William E and Doherty Nancy M
Home Financials for this Owner
Home Financials are based on the most recent Mortgage that was taken out on this home.
Original Mortgage
$147,600
Interest Rate
7.03%
Mortgage Type
Purchase Money Mortgage
Create a Home Valuation Report for This Property
The Home Valuation Report is an in-depth analysis detailing your home's value as well as a comparison with similar homes in the area
Home Values in the Area
Average Home Value in this Area
Purchase History
| Date | Buyer | Sale Price | Title Company |
|---|---|---|---|
| Deborah J Day Cumming Ret | $860,000 | -- | |
| 4 Deepwater Ln Rt | -- | None Available | |
| Doherty William E | $184,500 | -- | |
| Doherty William E | $184,500 | -- |
Source: Public Records
Mortgage History
| Date | Status | Borrower | Loan Amount |
|---|---|---|---|
| Previous Owner | Doherty William E | $160,000 | |
| Previous Owner | Doherty William E | $135,000 | |
| Previous Owner | Doherty William E | $147,600 |
Source: Public Records
Tax History
| Year | Tax Paid | Tax Assessment Tax Assessment Total Assessment is a certain percentage of the fair market value that is determined by local assessors to be the total taxable value of land and additions on the property. | Land | Improvement |
|---|---|---|---|---|
| 2025 | $9,879 | $770,000 | $341,000 | $429,000 |
| 2024 | $9,557 | $722,900 | $327,900 | $395,000 |
| 2023 | $9,137 | $657,800 | $285,200 | $372,600 |
| 2022 | $8,569 | $592,600 | $264,100 | $328,500 |
| 2021 | $8,417 | $567,200 | $249,100 | $318,100 |
| 2020 | $8,147 | $543,500 | $235,000 | $308,500 |
| 2019 | $7,817 | $517,700 | $226,000 | $291,700 |
| 2018 | $7,572 | $495,900 | $217,700 | $278,200 |
| 2017 | $7,358 | $480,000 | $209,400 | $270,600 |
| 2016 | $7,165 | $460,500 | $202,400 | $258,100 |
| 2015 | $6,963 | $443,500 | $192,800 | $250,700 |
| 2014 | $6,638 | $421,200 | $192,800 | $228,400 |
Source: Public Records
Map
Nearby Homes
- 1686 Washington St
- 1549 Washington St Unit A
- 667 South St
- 16R Eldor Dr
- 2 Thompson Rd
- 260 Summer St
- 587 Common St
- 0 U S Route 1
- 9 Pearl St
- 180 Old Post Rd Unit 202
- 180 Old Post Rd Unit 206
- 180 Old Post Rd Unit 308
- 180 Old Post Rd Unit 201
- 180 Old Post Rd Unit 405
- 180 Old Post Rd Unit 207
- 73 Ridge Rd
- 635 Old Post Rd Unit 303
- 635 Old Post Rd Unit 302
- 1391 Main St Unit 308
- 1391 Main St Unit 306
