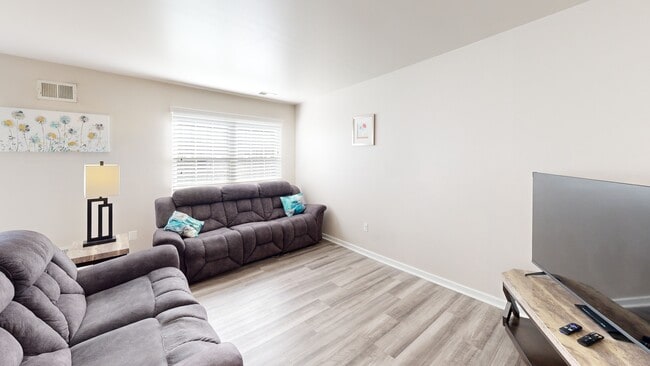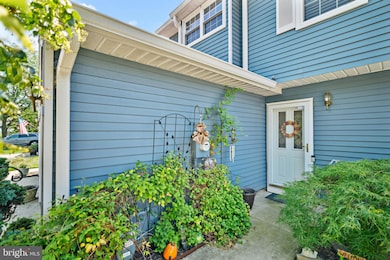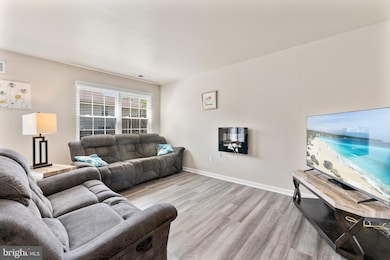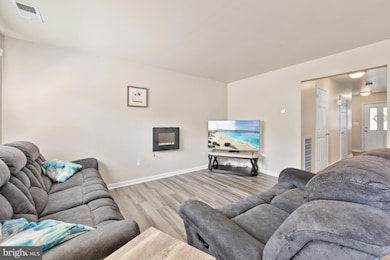
4 Deerfield Ct Unit 22121 Bordentown, NJ 08505
Estimated payment $2,705/month
Highlights
- Colonial Architecture
- Jogging Path
- Family Room Off Kitchen
- Tennis Courts
- 1 Car Direct Access Garage
- Eat-In Kitchen
About This Home
Move-in ready and one of the largest models in Williamsburg Village, this spacious 3-bedroom, 2.5-bath townhome is move-in ready! The lower level with updated laminate flooring offers an open floor plan with a combined dining and living area. The kitchen is equipped with an abundance of cabinet storage, and you will find a convenient first-level utility and laundry area. Upstairs, you'll find three generously sized bedrooms, with the primary suite offering a private bath and a walk-in closet. Step outside to the fully fenced backyard, ideal for summer barbecues or gatherings. and a 1 car attached garage. Enjoy peace of mind with an UPDATED HVAC system just six years young. The front door, rear slider, and all windows were replaced by the current owner, adding both style and efficiency. Plus, a brand-new washer and dryer (1 year) are included—everything you need to start your next chapter in comfort and style!
Located just minutes from Routes 295, 130, 206, the NJ Turnpike, Hamilton train station, Bordentown Riverline Station, Joint Base McGuire-Dix-Lakehurst and all the shops and restaurants of Historic Bordentown City.
Townhouse Details
Home Type
- Townhome
Est. Annual Taxes
- $6,280
Year Built
- Built in 1987
Lot Details
- Property is Fully Fenced
- Property is in excellent condition
HOA Fees
- $307 Monthly HOA Fees
Parking
- 1 Car Direct Access Garage
- 1 Driveway Space
- Front Facing Garage
- Garage Door Opener
Home Design
- Colonial Architecture
- Slab Foundation
- Shingle Roof
- Vinyl Siding
Interior Spaces
- 1,526 Sq Ft Home
- Property has 2 Levels
- Window Treatments
- Family Room Off Kitchen
- Combination Dining and Living Room
Kitchen
- Eat-In Kitchen
- Built-In Range
- Extra Refrigerator or Freezer
- Dishwasher
Flooring
- Carpet
- Laminate
Bedrooms and Bathrooms
- 3 Bedrooms
- En-Suite Primary Bedroom
- Walk-In Closet
- Bathtub with Shower
- Walk-in Shower
Laundry
- Laundry Room
- Laundry on main level
- Dryer
- Washer
Schools
- Bordentown Regional High School
Utilities
- Forced Air Heating and Cooling System
- Natural Gas Water Heater
- Municipal Trash
- Private Sewer
Listing and Financial Details
- Tax Lot 00022 121
- Assessor Parcel Number 04-00092 06-00022 121-C.121
Community Details
Overview
- Association fees include common area maintenance, lawn maintenance, management
- Williamsburg Village Subdivision
- Property Manager
Amenities
- Common Area
Recreation
- Tennis Courts
- Baseball Field
- Community Basketball Court
- Community Playground
- Jogging Path
Pet Policy
- Limit on the number of pets
3D Interior and Exterior Tours
Floorplans
Map
Home Values in the Area
Average Home Value in this Area
Tax History
| Year | Tax Paid | Tax Assessment Tax Assessment Total Assessment is a certain percentage of the fair market value that is determined by local assessors to be the total taxable value of land and additions on the property. | Land | Improvement |
|---|---|---|---|---|
| 2025 | $5,815 | $172,600 | $62,000 | $110,600 |
| 2024 | $5,815 | $172,600 | $62,000 | $110,600 |
| 2023 | $5,815 | $172,600 | $62,000 | $110,600 |
| 2022 | $5,870 | $172,600 | $62,000 | $110,600 |
| 2021 | $6,160 | $172,600 | $62,000 | $110,600 |
| 2020 | $6,151 | $172,600 | $62,000 | $110,600 |
| 2019 | $6,039 | $172,600 | $62,000 | $110,600 |
| 2018 | $5,962 | $172,600 | $62,000 | $110,600 |
| 2017 | $5,777 | $172,600 | $62,000 | $110,600 |
| 2016 | $5,646 | $172,600 | $62,000 | $110,600 |
| 2015 | $5,525 | $172,600 | $62,000 | $110,600 |
| 2014 | $5,276 | $172,600 | $62,000 | $110,600 |
Property History
| Date | Event | Price | List to Sale | Price per Sq Ft |
|---|---|---|---|---|
| 10/09/2025 10/09/25 | Price Changed | $357,500 | -2.1% | $234 / Sq Ft |
| 09/25/2025 09/25/25 | For Sale | $365,000 | 0.0% | $239 / Sq Ft |
| 08/19/2025 08/19/25 | Pending | -- | -- | -- |
| 08/15/2025 08/15/25 | For Sale | $365,000 | -- | $239 / Sq Ft |
Purchase History
| Date | Type | Sale Price | Title Company |
|---|---|---|---|
| Bargain Sale Deed | $206,000 | Chicago Title Insurance Co | |
| Deed | $102,000 | -- |
Mortgage History
| Date | Status | Loan Amount | Loan Type |
|---|---|---|---|
| Open | $206,000 | Purchase Money Mortgage | |
| Previous Owner | $96,900 | Stand Alone First |
About the Listing Agent

As a full-time real estate agent with 20 years of experience. I have a proven history of success in the local market, and I am committed to helping clients navigate the complexities of homeownership with strategic, informed decisions. Recipient of multiple industry accreditations, demonstrating my commitment to professionalism and continuous learning.
If you're thinking about selling your home, I provide a detailed market analysis along with valuable insights into local market trends. This
Michael's Other Listings
Source: Bright MLS
MLS Number: NJBL2093626
APN: 04-00092-06-00022-121-C.121
- 26 Exeter Ct Unit 22160
- 26 Kennebec Ct Unit 22
- 11 Fairfax Ct Unit 22172
- 31 Gloucester Ct Unit 22295
- 32 Windingbrook Rd
- 85 Windingbrook Rd
- 4 Barclay Ct
- 35 Farmington Ct
- 15 Wyndham Ct
- 32 W Constitution Dr
- 46 W Constitution Dr
- 26 Andover Ct
- 7 Westbury Ct
- 52 Thorntown Ln
- 12 E Burlington St
- 10 E Burlington St
- 12 Ardmore Dr
- 2 Orchard Ave
- 9 Charles Bossert Dr
- 254 Ward Ave
- 46-48 Georgetown Rd
- 30 E Union St
- 409 Farnsworth Ave Unit 1
- 12 Orchard Ln
- 405 Farnsworth Ave
- 15 W Burlington St Unit 15 1/2 Prince St.
- 218 Elizabeth St Unit 1
- 272 Ward Ave
- 144 Farnsworth Ave Unit . 2
- 9000 Lyla Way
- 601 Park St
- 90-105 Saddle Way
- 710 Hwy 206
- 500 Bluff View Cir
- 816 East Dr
- 209 Main St
- 459 Main St
- 8000 Bowery Ln
- 617 Hilltop Dr
- 1 Zachary Ln





