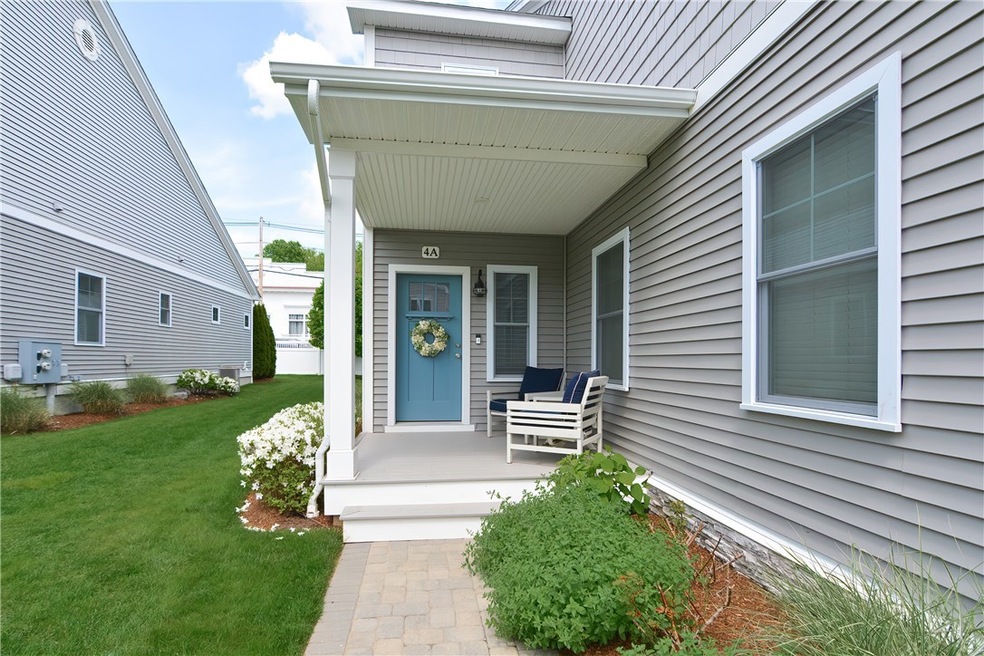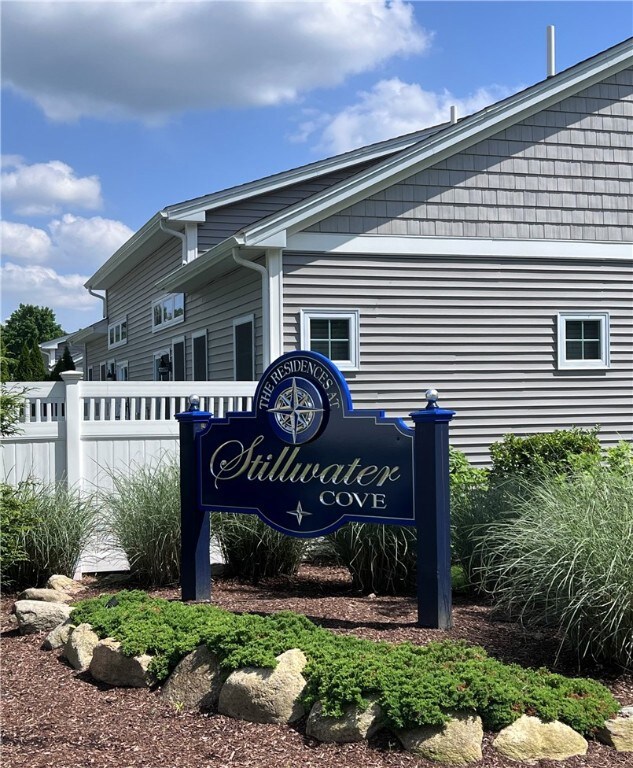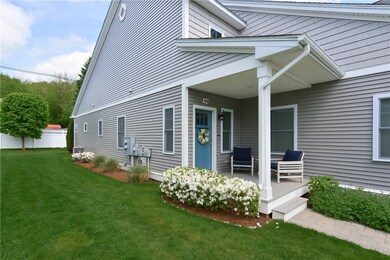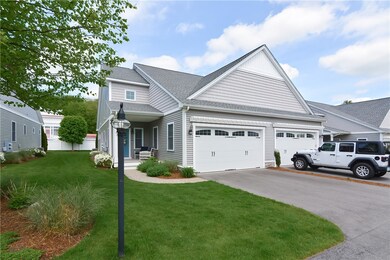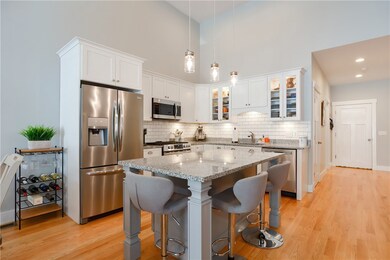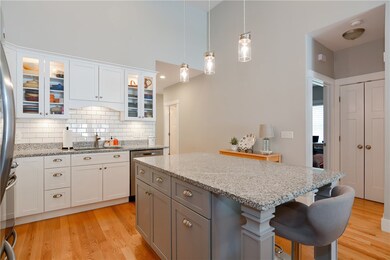
4 Desiree Ct Unit A Smithfield, RI 02917
Highlights
- Cathedral Ceiling
- Wood Flooring
- Walking Distance to Water
- Raymond Laperche School Rated A
- Recreation Facilities
- Thermal Windows
About This Home
As of September 2024The Residences at Stillwater Cove is a serene & picturesque neighborhood. This 4 y.o. duplex/condo offers one level living, 2 BR & 2 full baths blending convenience & luxury. Open floor plan features cathedral ceilings & LED lighting throughout, creating an inviting space, perfect for entertaining. Kitchen w/ large island seating, granite counters & upgraded Frigidaire Gallery SS appliances. Adjacent to the dining area, the spacious LR includes a zero-clearance gas fireplace w/ blower, adding warmth & ambiance during fall & winter. Custom HunterDouglas window treatments & new NormanUSA slider Plantation shutters, allow for natural light & privacy. Ensuite Master BR features a walk-in closet & a coffered ceiling. Hardwood oak flooring & upgraded tile in the BRs & laundry room. Full utility closet in the laundry room & a pantry off the kitchen for ample storage. The 1,300+ sq. ft. full basement w/ high ceilings is an easy finish for even more space. Perfect for a media room or home office(s). 2-car garage w/ built-in workbenches & 15 cabinets for more storage & organization. The private paver patio area gets morning sun & is great for gatherings & grilling. Low condo fee covers prof. landscaping w/ irrigation, snow removal & ext. maintenance. Come appreciate the lush common areas & access to Stillwater Pond w/ canoeing, kayaking, & fishing. Adjoining Stillwater Scenic Trail offers approx. 5 acres of scenic walking paths. Exceptional home in a desirable pet friendly community!
Last Agent to Sell the Property
NextHome Beacon Realty License #RES.0044780 Listed on: 05/27/2024

Property Details
Home Type
- Condominium
Est. Annual Taxes
- $4,963
Year Built
- Built in 2019
Lot Details
- Cul-De-Sac
- Sprinkler System
HOA Fees
- $274 Monthly HOA Fees
Parking
- 2 Car Attached Garage
- Driveway
- Assigned Parking
Home Design
- Vinyl Siding
- Concrete Perimeter Foundation
Interior Spaces
- 1,392 Sq Ft Home
- 1-Story Property
- Cathedral Ceiling
- Zero Clearance Fireplace
- Marble Fireplace
- Gas Fireplace
- Thermal Windows
Kitchen
- <<OvenToken>>
- Range<<rangeHoodToken>>
- <<microwave>>
- Dishwasher
- Disposal
Flooring
- Wood
- Ceramic Tile
Bedrooms and Bathrooms
- 2 Bedrooms
- 2 Full Bathrooms
- <<tubWithShowerToken>>
Laundry
- Laundry in unit
- Dryer
Unfinished Basement
- Basement Fills Entire Space Under The House
- Interior Basement Entry
Accessible Home Design
- Accessible Full Bathroom
- Accessibility Features
- Accessible Doors
Eco-Friendly Details
- Energy-Efficient Thermostat
Outdoor Features
- Walking Distance to Water
- Patio
- Porch
Utilities
- Forced Air Heating and Cooling System
- Heating System Uses Gas
- Underground Utilities
- Electric Water Heater
Listing and Financial Details
- Tax Lot 002
- Assessor Parcel Number 4DESIREECTASMTH
Community Details
Overview
- Association fees include ground maintenance, snow removal
- 32 Units
Amenities
- Shops
- Restaurant
- Public Transportation
Recreation
- Recreation Facilities
- Trails
Pet Policy
- Pets Allowed
Similar Homes in Smithfield, RI
Home Values in the Area
Average Home Value in this Area
Property History
| Date | Event | Price | Change | Sq Ft Price |
|---|---|---|---|---|
| 09/18/2024 09/18/24 | Sold | $554,900 | 0.0% | $399 / Sq Ft |
| 06/06/2024 06/06/24 | Pending | -- | -- | -- |
| 05/27/2024 05/27/24 | For Sale | $554,900 | +58.6% | $399 / Sq Ft |
| 08/30/2019 08/30/19 | Sold | $349,900 | 0.0% | $252 / Sq Ft |
| 07/31/2019 07/31/19 | Pending | -- | -- | -- |
| 04/24/2019 04/24/19 | For Sale | $349,900 | -- | $252 / Sq Ft |
Tax History Compared to Growth
Agents Affiliated with this Home
-
Jessica Ressler

Seller's Agent in 2024
Jessica Ressler
NextHome Beacon Realty
2 in this area
33 Total Sales
-
Teri McGinn

Buyer's Agent in 2024
Teri McGinn
NextHome Beacon Realty
(774) 306-1079
2 in this area
38 Total Sales
-
Scott McGee

Seller's Agent in 2019
Scott McGee
RE/MAX Properties
(401) 639-2906
32 in this area
1,079 Total Sales
-
N
Buyer's Agent in 2019
Non-Mls Member
Non-Mls Member
Map
Source: State-Wide MLS
MLS Number: 1360052
- 230 George Washington Hwy
- 196 Stillwater Rd
- 35 Waterview Dr Unit C
- 5 Fairway Dr
- 14 Meadow View Dr
- 189 Pleasant View Ave
- 38 Williams Rd
- 12 Hazel Point Rd
- 73 Orchard Meadows Dr
- 195 Log Rd
- 50 Maureen Dr
- 97 Farnum Pike Unit 1
- 30 Karen Ann Dr
- 250 George Washington Hwy
- 89 Swan Rd
- 18 Homestead Ave
- 127 Pleasant View Ave Unit 34
- 15 Higgins St Unit 107
- 15 Higgins St Unit 106
- 15 Higgins St Unit 123
